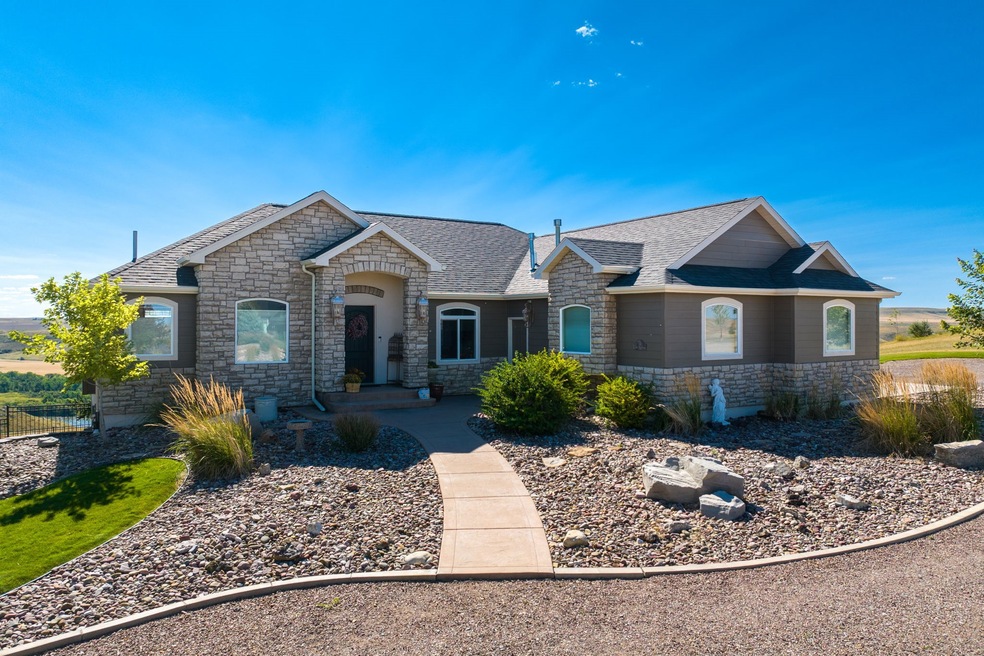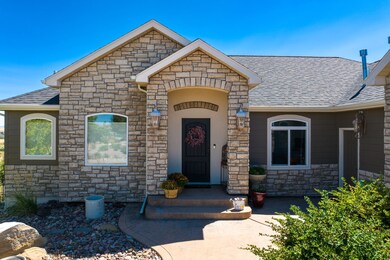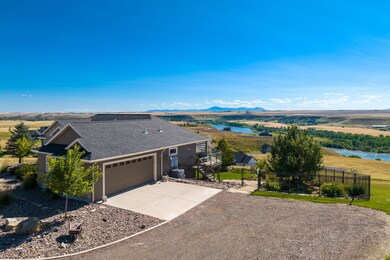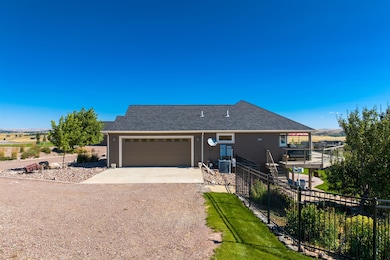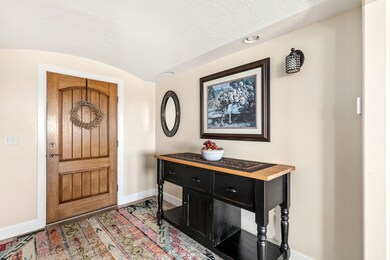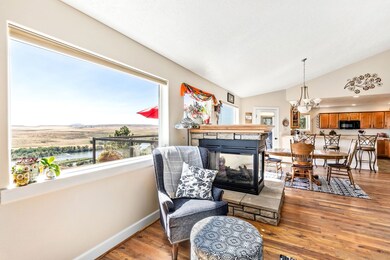
88 Bend View Ln Great Falls, MT 59404
Estimated Value: $383,000 - $796,071
Highlights
- RV or Boat Parking
- Mountain View
- Vaulted Ceiling
- Meadow Lark School Rated A-
- Deck
- Separate Outdoor Workshop
About This Home
As of October 2023Welcome to the captivating 88 Bend View Lane, an absolute treasure nestled in nature's embrace! This extraordinary property offers a breathtaking blend of river & mountain views, creating a picturesque oasis where tranquility & beauty converge. Prepare to be enchanted by this 4 bed, 3 bath haven that seamlessly combines functionality, style & abundant living spaces. As you step onto the perfectly manicured grounds, you are immediately drawn to the 30x50 shop standing proudly, a testament to the endless possibilities this property holds. The shop is equipped w/heating & A/C, 3/4 bath, 50 amp RV service & water softener system. Step inside the main residence & be greeted by a warm & inviting ambiance that exudes charm. The functional kitchen boasts ample counter space & beautiful cabinetry. Every detail has been carefully considered to ensure both style & practicality, offering the perfect blend of beauty & function. Don't miss out on this spectacular home. Listed by Ashley Friesen
Last Agent to Sell the Property
Threshold Real Estate, Inc License #RRE-BRO-LIC-76894 Listed on: 08/14/2023
Home Details
Home Type
- Single Family
Est. Annual Taxes
- $4,262
Year Built
- Built in 2004
Lot Details
- 2 Acre Lot
- Property has an invisible fence for dogs
- Back Yard Fenced
- Landscaped
- Sprinkler System
HOA Fees
- $23 Monthly HOA Fees
Parking
- 5 Car Attached Garage
- Heated Garage
- Additional Parking
- RV or Boat Parking
Home Design
- Poured Concrete
- Composition Roof
Interior Spaces
- 3,089 Sq Ft Home
- Property has 2 Levels
- Vaulted Ceiling
- Mountain Views
- Laundry on main level
Kitchen
- Built-In Electric Oven
- Electric Cooktop
- Dishwasher
Flooring
- Carpet
- Laminate
- Ceramic Tile
Bedrooms and Bathrooms
- 4 Bedrooms
- Walk-In Closet
- 3 Full Bathrooms
Basement
- Walk-Out Basement
- Natural lighting in basement
Outdoor Features
- Deck
- Separate Outdoor Workshop
Utilities
- Forced Air Heating and Cooling System
- Heating System Uses Gas
- Power Generator
- Water Softener is Owned
- Septic Tank
- Private Sewer
Community Details
- Association fees include road maintenance
- Big Bend Ranch Association
Listing and Financial Details
- Assessor Parcel Number 02289211103250000
Ownership History
Purchase Details
Home Financials for this Owner
Home Financials are based on the most recent Mortgage that was taken out on this home.Purchase Details
Home Financials for this Owner
Home Financials are based on the most recent Mortgage that was taken out on this home.Purchase Details
Home Financials for this Owner
Home Financials are based on the most recent Mortgage that was taken out on this home.Similar Homes in Great Falls, MT
Home Values in the Area
Average Home Value in this Area
Purchase History
| Date | Buyer | Sale Price | Title Company |
|---|---|---|---|
| Greendyke Erik Ryan | -- | Chicago Title | |
| Miller Timothy Wayne | -- | Ctic | |
| Miller Timothy Wayne | -- | Chicago Title Company |
Mortgage History
| Date | Status | Borrower | Loan Amount |
|---|---|---|---|
| Open | Greendyke Erik Ryan | $551,000 | |
| Previous Owner | Miller Timothy Wayne | $250,000 | |
| Previous Owner | Miller Timothy Wayne | $304,000 | |
| Previous Owner | Semler Roger L | $150,900 | |
| Previous Owner | Semler Roger L | $145,571 | |
| Previous Owner | Semler Rober L | $178,000 |
Property History
| Date | Event | Price | Change | Sq Ft Price |
|---|---|---|---|---|
| 10/20/2023 10/20/23 | Sold | -- | -- | -- |
| 08/16/2023 08/16/23 | Pending | -- | -- | -- |
| 08/14/2023 08/14/23 | For Sale | $775,000 | -- | $251 / Sq Ft |
| 01/16/2012 01/16/12 | Off Market | -- | -- | -- |
| 01/12/2012 01/12/12 | Sold | -- | -- | -- |
Tax History Compared to Growth
Tax History
| Year | Tax Paid | Tax Assessment Tax Assessment Total Assessment is a certain percentage of the fair market value that is determined by local assessors to be the total taxable value of land and additions on the property. | Land | Improvement |
|---|---|---|---|---|
| 2024 | $4,707 | $576,600 | $0 | $0 |
| 2023 | $4,693 | $581,100 | $0 | $0 |
| 2022 | $4,262 | $471,300 | $0 | $0 |
| 2021 | $3,808 | $471,300 | $0 | $0 |
| 2020 | $4,074 | $425,100 | $0 | $0 |
| 2019 | $3,884 | $425,100 | $0 | $0 |
| 2018 | $3,815 | $404,400 | $0 | $0 |
| 2017 | $3,688 | $404,400 | $0 | $0 |
| 2016 | $3,009 | $390,400 | $0 | $0 |
| 2015 | $2,805 | $390,400 | $0 | $0 |
| 2014 | $3,288 | $228,483 | $0 | $0 |
Agents Affiliated with this Home
-
Ashley Friesen

Seller's Agent in 2023
Ashley Friesen
Threshold Real Estate, Inc
(406) 868-0045
81 Total Sales
-
Melissa Dascoulias

Buyer's Agent in 2023
Melissa Dascoulias
Dascoulias Realty Group
(406) 899-8140
213 Total Sales
-
J
Seller's Agent in 2012
John Popa
John Popa Real Estate&Consult
-
J
Buyer's Agent in 2012
JULIE TOPEL-EVANS
Coldwell Banker The Falls
Map
Source: Montana Regional MLS
MLS Number: 30012190
APN: 02-2892-11-1-03-25-0000
- 82 Bend View Ln
- Lot 1 Missouri Bend
- Lot 2 Missouri Bend
- Lot 4 Missouri Bend
- Lot 19 Missouri Bend
- Lot 21 Missouri Bend
- Lot 3 Missouri Bend
- 10 Bend View Ln
- 401 Wilson Butte Rd
- 235 Big Bend Ln
- 6 Morning View Ln
- 53 Highwood Dr
- 78 Highwood Dr
- TBD Dune Dr
- 152 Russell Ranch Ln
- Lot 35 Russell Ranch Ln
- 167 Dune Dr
- 665 Wilson Butte Rd
- 117 Woodland Estates Rd
- 70 Dune Hill Ln
- 88 Bend View Ln
- 94 Bend View Ln
- 89 Bend View Ln
- 95 Bend View Ln
- 99 Bend View Ln
- nhn Nhm
- 104 Bend View Ln
- TBD Big Bend Ridge
- 103 Bend View Ln
- 72 Bend View Ln
- 107 Bend View Ln
- 9 Rimrock Ln
- 113 Bend View Ln
- 5 Rimrock Ln
- 68 Bend View Ln
- 1 Rimrock Ln
- Lot 45 Big Bend Ln
- Lot 44 Big Bend Ln
- 0 Big Bend Ln
- TBD Big Bend Ln
