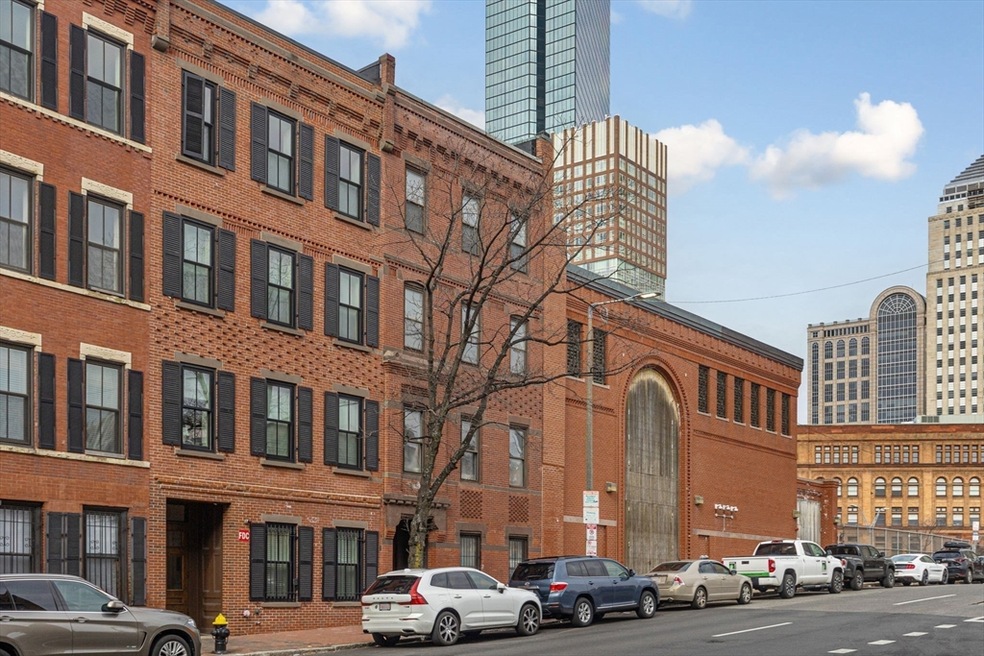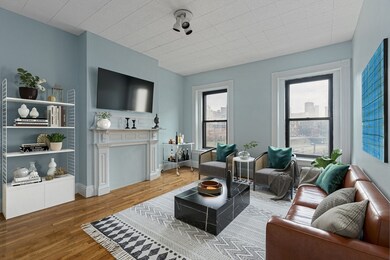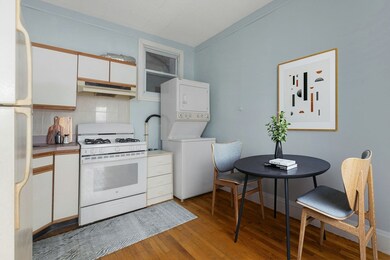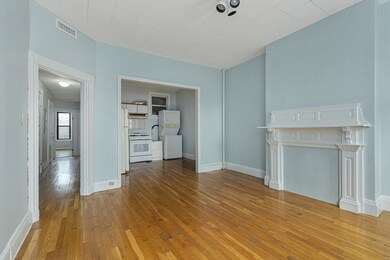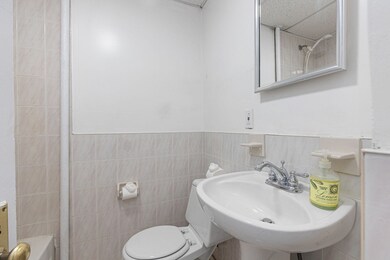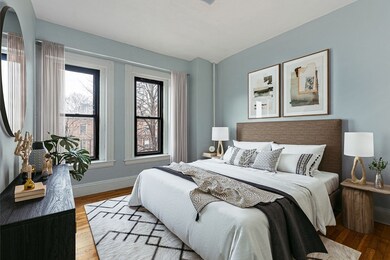
88 Berkeley St Unit 3 Boston, MA 02116
South End NeighborhoodEstimated Value: $719,000 - $792,340
Highlights
- Property is near public transit
- Wood Flooring
- Park
- Rowhouse Architecture
- Jogging Path
- 3-minute walk to Frieda Garcia Park
About This Home
As of May 2024***Back on Market Due to Buyer's Personal Circumstances*** Rare opportunity to purchase this entire third floor 3-bed/1-bath condominium in 100% owner occupied 4-unit row house ideally situated on the Back Bay/South End line. First time on the market/priced well below the assessed value! This versatile layout offers an airy and bright space which awaits your renovations! Hardwood floors, high ceilings and many windows throughout offering city views and sunny east/west facing exposures. The separate older eat-in kitchen with gas cooking and older bathroom offer great potential. In-unit laundry. Recently replaced HVAC system (2023). Updated electrical (2023). Versatile floor plan with no wasted space. Excellent unit for owner occupant or investor who would like to customize their home. A+ location near Tremont St shops & restaurants, Newbury St, Public Garden, Boston Common, multiple Orange/Green Line Stations and I-90 / I-93. Unit being sold "As Is".
Home Details
Home Type
- Single Family
Est. Annual Taxes
- $9,025
Year Built
- Built in 1899
Lot Details
- 849 Sq Ft Lot
- Property is zoned CD
HOA Fees
- $400 Monthly HOA Fees
Home Design
- Rowhouse Architecture
Interior Spaces
- 849 Sq Ft Home
- 1-Story Property
- Wood Flooring
- Range
Bedrooms and Bathrooms
- 3 Bedrooms
- 1 Full Bathroom
Laundry
- Laundry in unit
- Dryer
- Washer
Parking
- On-Street Parking
- Open Parking
Location
- Property is near public transit
Utilities
- Forced Air Heating and Cooling System
- 1 Heating Zone
- Hot Water Heating System
- 100 Amp Service
Listing and Financial Details
- Assessor Parcel Number W:05 P:01005 S:006,4526464
Community Details
Overview
- Association fees include water, sewer, insurance
Amenities
- Common Area
- Shops
Recreation
- Park
- Jogging Path
- Bike Trail
Ownership History
Purchase Details
Purchase Details
Similar Homes in the area
Home Values in the Area
Average Home Value in this Area
Purchase History
| Date | Buyer | Sale Price | Title Company |
|---|---|---|---|
| Wong Kenneth W | -- | None Available | |
| Wong Kenneth W | -- | None Available | |
| Wong Gigi | -- | -- | |
| Wong Gigi | -- | -- |
Mortgage History
| Date | Status | Borrower | Loan Amount |
|---|---|---|---|
| Open | Roseman Richard | $536,250 | |
| Closed | Roseman Richard | $536,250 |
Property History
| Date | Event | Price | Change | Sq Ft Price |
|---|---|---|---|---|
| 05/24/2024 05/24/24 | Sold | $715,000 | -6.5% | $842 / Sq Ft |
| 04/12/2024 04/12/24 | Pending | -- | -- | -- |
| 04/01/2024 04/01/24 | For Sale | $765,000 | 0.0% | $901 / Sq Ft |
| 03/26/2024 03/26/24 | Pending | -- | -- | -- |
| 03/21/2024 03/21/24 | For Sale | $765,000 | -- | $901 / Sq Ft |
Tax History Compared to Growth
Tax History
| Year | Tax Paid | Tax Assessment Tax Assessment Total Assessment is a certain percentage of the fair market value that is determined by local assessors to be the total taxable value of land and additions on the property. | Land | Improvement |
|---|---|---|---|---|
| 2025 | $7,975 | $688,700 | $0 | $688,700 |
| 2024 | $9,025 | $828,000 | $0 | $828,000 |
| 2023 | $8,630 | $803,500 | $0 | $803,500 |
| 2022 | $8,326 | $765,300 | $0 | $765,300 |
| 2021 | $8,166 | $765,300 | $0 | $765,300 |
| 2020 | $7,512 | $711,400 | $0 | $711,400 |
| 2019 | $7,280 | $690,700 | $0 | $690,700 |
| 2018 | $6,830 | $651,700 | $0 | $651,700 |
| 2017 | $6,513 | $615,000 | $0 | $615,000 |
| 2016 | $6,505 | $591,400 | $0 | $591,400 |
| 2015 | $6,802 | $561,700 | $0 | $561,700 |
| 2014 | $6,485 | $515,500 | $0 | $515,500 |
Agents Affiliated with this Home
-
Frank Carroll Homes Team

Seller's Agent in 2024
Frank Carroll Homes Team
Compass
(617) 721-7461
13 in this area
84 Total Sales
Map
Source: MLS Property Information Network (MLS PIN)
MLS Number: 73214982
APN: CBOS-000000-000005-001005-000006
- 58 Chandler St
- 3 Lawrence St
- 82 Berkeley St Unit 5
- 11 Appleton St Unit 1
- 11 Appleton St Unit 3
- 1 Saint Charles St Unit 3
- 36 Appleton St Unit 4
- 3 Appleton St Unit 202
- 17 Cazenove St Unit 404
- 70 Clarendon St Unit 1
- 505 Tremont St Unit 415
- 40 Isabella St Unit 4W
- 221 Columbus Ave Unit 202
- 28 Clarendon St
- 285 Columbus Ave Unit 606
- 285 Columbus Ave Unit 407
- 285 Columbus Ave Unit 803
- 95 Appleton St Unit 1
- 96 Appleton St Unit 1
- 306 Columbus Ave Unit 1
- 88 Berkeley St Unit 4
- 88 Berkeley St Unit 3
- 88 Berkeley St Unit 2
- 88 Berkeley St Unit 1
- 86 Berkeley St Unit Parlor
- 86 Berkeley St Unit 4
- 86 Berkeley St Unit 3
- 86 Berkeley St Unit 2nd FL
- 86 Berkeley St Unit PH
- 86 Berkeley St
- 86 Berkeley St Unit 2
- 84 Berkeley St Unit 4
- 84 Berkeley St Unit 3
- 84 Berkeley St Unit 2
- 84 Berkeley St Unit 1
- 82 Berkeley St Unit A2
- 82 Berkeley St Unit 4
- 82 Berkeley St Unit 3
- 82 Berkeley St Unit 2
- 82 Berkeley St Unit 1
