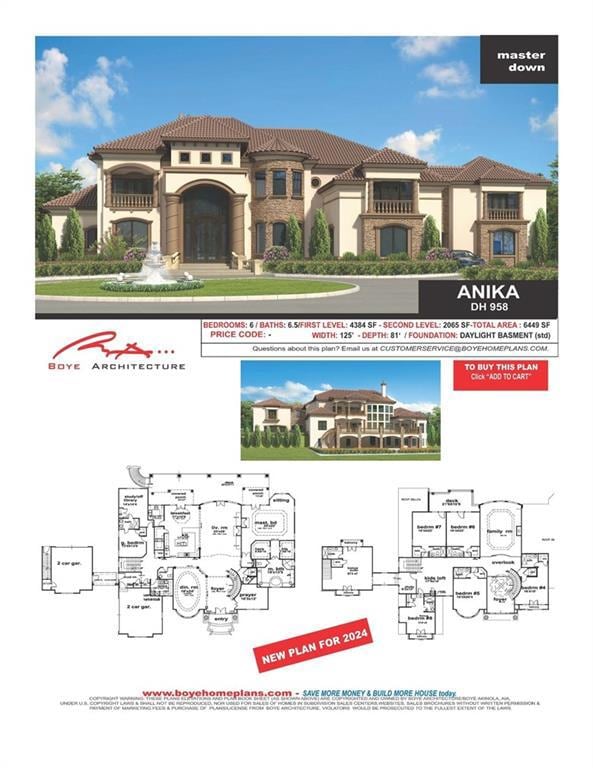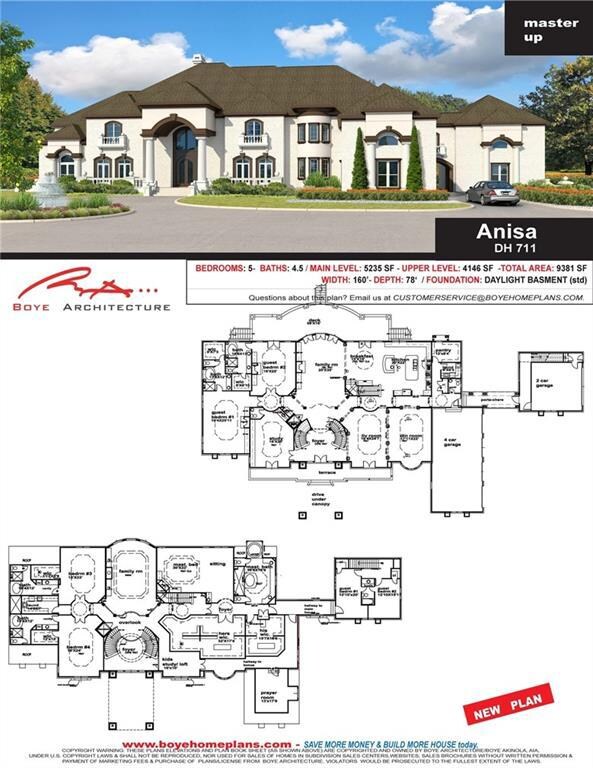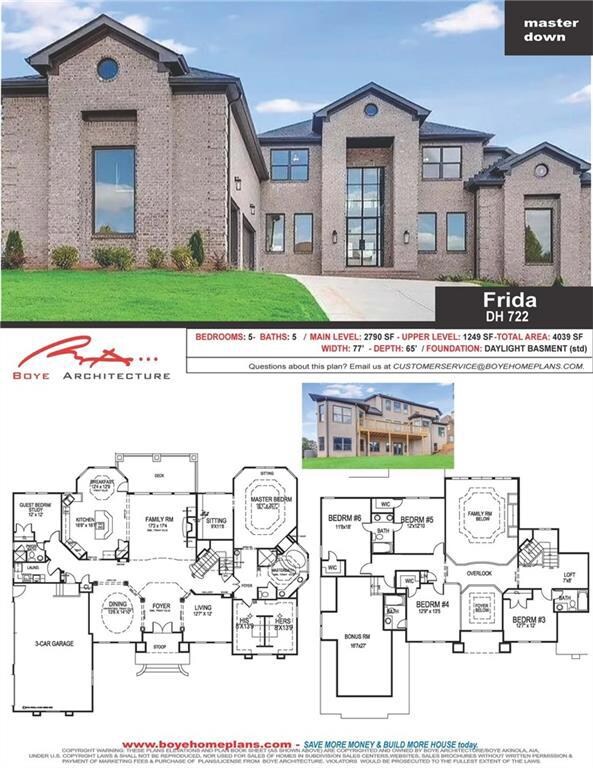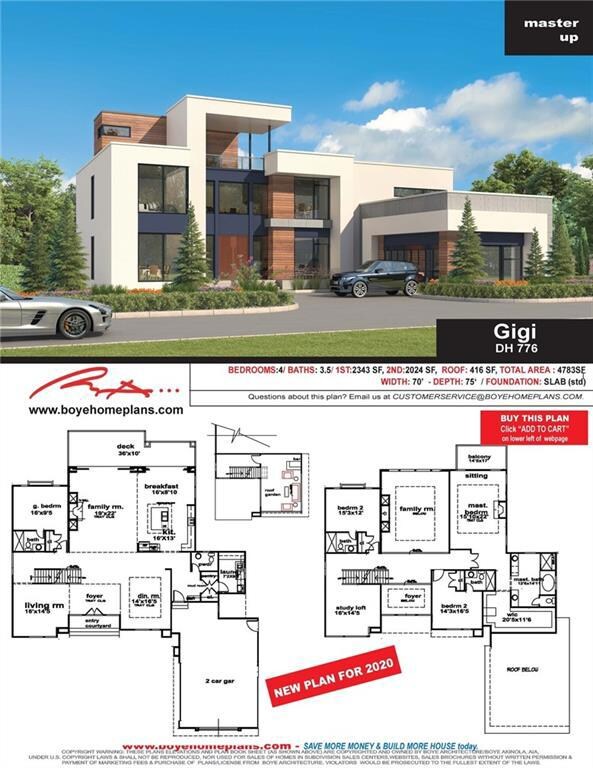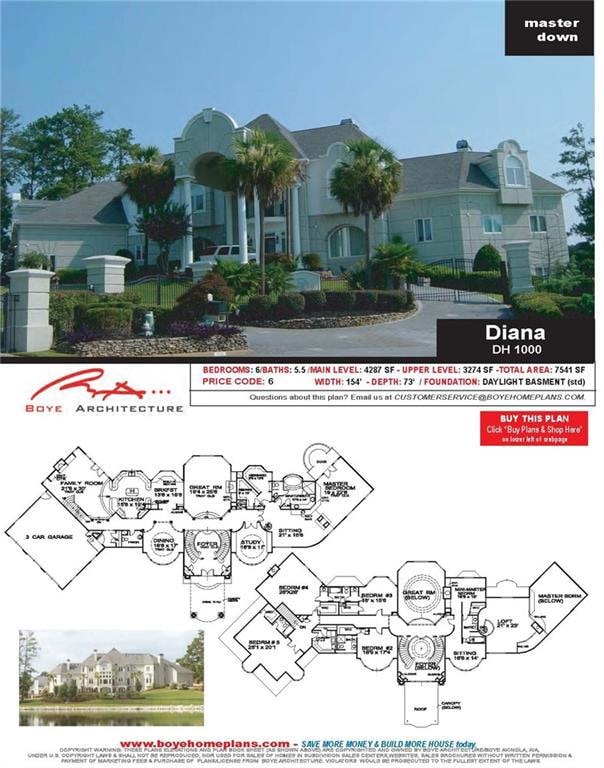88 Bowen Rd Stockbridge, GA 30281
Estimated payment $6,256/month
Total Views
20,146
5
Beds
5.5
Baths
4,000
Sq Ft
$250
Price per Sq Ft
Highlights
- Media Room
- Sitting Area In Primary Bedroom
- 1.2 Acre Lot
- New Construction
- Gated Community
- Dining Room Seats More Than Twelve
About This Home
THIS COULD BE YOUR CLIENT'S BRAND NEW CUSTOM HOME! All pictures are renderings. Brand New Custom Built Construction! Your client can build a home that is modern, contemporary, or European style. 8-10 month build time. This will be a gated community with 16 homes. We are now starting to build. Basement lots and slab lots available. We will customize the home to your buyer's taste. Home must be a minimum of 4,000 sq ft with 3 car garage.
Home Details
Home Type
- Single Family
Est. Annual Taxes
- $11,000
Year Built
- Built in 2024 | New Construction
Lot Details
- 1.2 Acre Lot
- Landscaped
- Corner Lot
- Level Lot
- Irrigation Equipment
- Cleared Lot
- Private Yard
- Back Yard
HOA Fees
- $167 Monthly HOA Fees
Parking
- 3 Car Attached Garage
- Garage Door Opener
- Driveway Level
- Secured Garage or Parking
Home Design
- Contemporary Architecture
- European Architecture
- Modern Architecture
- Composition Roof
- Concrete Siding
- Stone Siding
- Four Sided Brick Exterior Elevation
- Concrete Perimeter Foundation
Interior Spaces
- 4,000 Sq Ft Home
- 2-Story Property
- Elevator
- Home Theater Equipment
- Crown Molding
- Coffered Ceiling
- Tray Ceiling
- Ceiling height of 10 feet on the main level
- Ceiling Fan
- Recessed Lighting
- Gas Log Fireplace
- Stone Fireplace
- Double Pane Windows
- Insulated Windows
- Two Story Entrance Foyer
- Great Room with Fireplace
- 2 Fireplaces
- Dining Room Seats More Than Twelve
- Breakfast Room
- Formal Dining Room
- Media Room
- Home Office
- Bonus Room
- Sun or Florida Room
- Home Gym
- Neighborhood Views
Kitchen
- Open to Family Room
- Eat-In Kitchen
- Breakfast Bar
- Walk-In Pantry
- Double Oven
- Gas Range
- Range Hood
- Microwave
- Dishwasher
- Kitchen Island
- Stone Countertops
- Wood Stained Kitchen Cabinets
- Wine Rack
- Disposal
Flooring
- Wood
- Painted or Stained Flooring
- Carpet
- Luxury Vinyl Tile
Bedrooms and Bathrooms
- Sitting Area In Primary Bedroom
- Oversized primary bedroom
- 5 Bedrooms | 2 Main Level Bedrooms
- Primary Bedroom on Main
- Fireplace in Primary Bedroom
- Dual Closets
- Walk-In Closet
- Vaulted Bathroom Ceilings
- Bidet
- Whirlpool Bathtub
- Double Shower
Laundry
- Laundry Room
- Sink Near Laundry
- Electric Dryer Hookup
Finished Basement
- Walk-Out Basement
- Basement Fills Entire Space Under The House
- Stubbed For A Bathroom
- Natural lighting in basement
Home Security
- Security System Owned
- Smart Home
- Carbon Monoxide Detectors
- Fire and Smoke Detector
Accessible Home Design
- Accessible Kitchen
- Central Living Area
- Accessible Hallway
- Accessible Closets
Eco-Friendly Details
- ENERGY STAR Qualified Appliances
- Energy-Efficient HVAC
- Energy-Efficient Insulation
- Energy-Efficient Doors
- Energy-Efficient Thermostat
Outdoor Features
- Balcony
- Deck
- Covered Patio or Porch
- Exterior Lighting
- Rain Gutters
Schools
- Woodland - Henry Elementary And Middle School
- Woodland - Henry High School
Utilities
- Cooling System Mounted In Outer Wall Opening
- Forced Air Zoned Heating and Cooling System
- Baseboard Heating
- Hot Water Heating System
- Underground Utilities
- 220 Volts
- High-Efficiency Water Heater
- High Speed Internet
- Phone Available
- Cable TV Available
Listing and Financial Details
- Home warranty included in the sale of the property
Community Details
Overview
- $2,000 Initiation Fee
- Agg Henry Association
- Helen Estates Subdivision
Security
- Gated Community
Map
Create a Home Valuation Report for This Property
The Home Valuation Report is an in-depth analysis detailing your home's value as well as a comparison with similar homes in the area
Home Values in the Area
Average Home Value in this Area
Property History
| Date | Event | Price | List to Sale | Price per Sq Ft |
|---|---|---|---|---|
| 09/16/2024 09/16/24 | For Sale | $999,000 | -- | $250 / Sq Ft |
Source: First Multiple Listing Service (FMLS)
Source: First Multiple Listing Service (FMLS)
MLS Number: 7456710
Nearby Homes
- 120 Bowen Rd
- 2100 Highway 138 E
- 0 Georgia 155 S Unit TRACT 3 10311477
- 5018 Highway 155 N
- 4881 Highway 155 N
- 222 Hemlock Dr
- 214 Hemlock Dr
- 106 Valley Rd
- 5339 Highway 155 N
- 0 E Mays Rd Unit 10496305
- 157 Hambrick Dr
- 119 Valley Rd
- 255 White Acres Dr
- 200 Edmonson Ct
- 208 Edmonson Ct
- 204 Edmonson Ct
- 212 Edmonson Ct
- 213 Edmonson Ct
- 209 Edmonson Ct
- 205 Edmonson Ct
- 190 Bowen Rd
- 661 Morningside Dr N
- 140 Brookfield Dr
- 4444 Foxfire Crossing
- 1449 Proust Ln
- 2615 Morgan Park Dr SW
- 124 Ashland Dr
- 105 Bennington Dr
- 184 Bradford Place
- 1628 Old Conyers Rd
- 135 Cowan Trail
- 4072 E Fairview Rd SW
- 1404 Lancaster Ct
- 1403 Lancaster Ct
- 1401 Lancaster Ct
- 12226 Flanner
- 309 Cedar Ln
- 1483 Flat Rock Rd
- 1527 Flat Rock Rd
- 103 Parkview Dr


