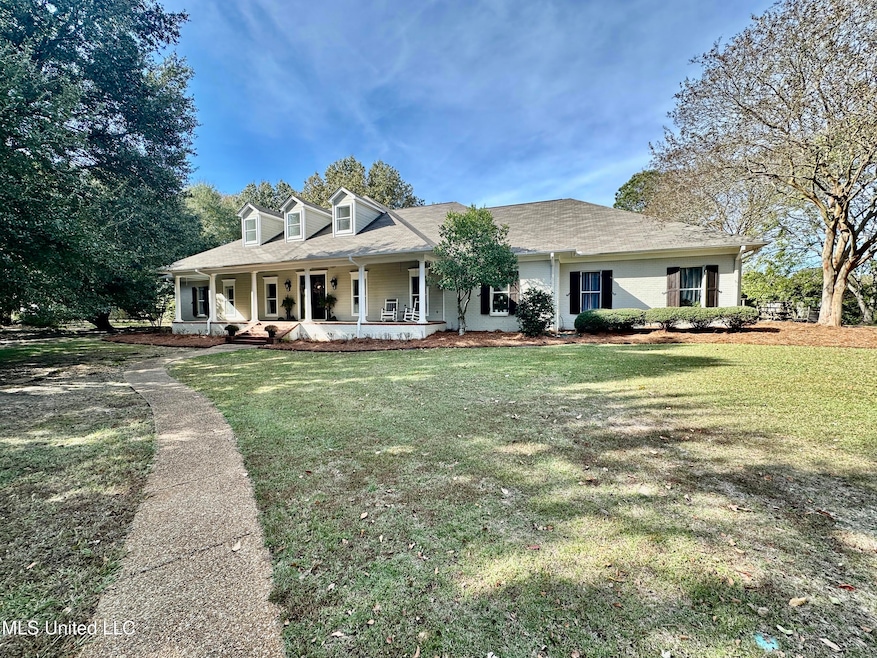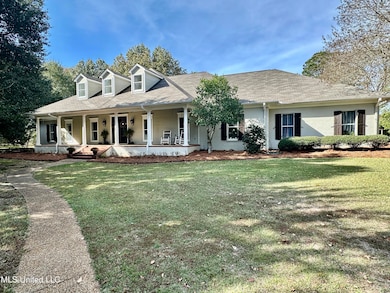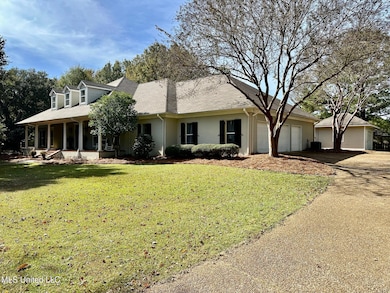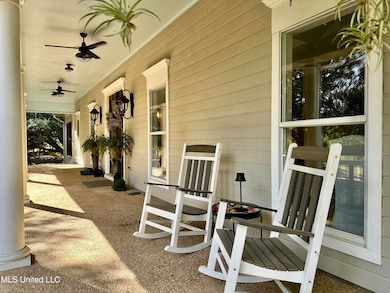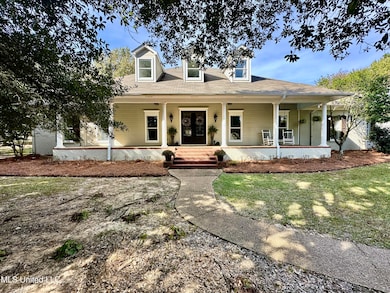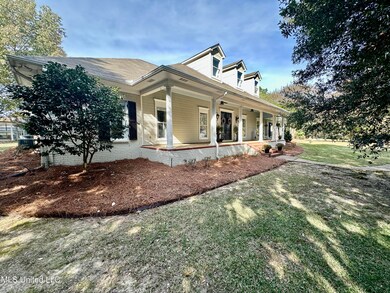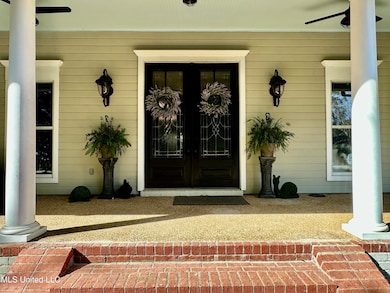88 Bozeman Paine Cir Madison, MS 39110
Estimated payment $4,862/month
Highlights
- Home fronts a pond
- Open Floorplan
- Freestanding Bathtub
- Madison Station Elementary School Rated A
- Fireplace in Primary Bedroom
- Traditional Architecture
About This Home
Gorgeous 5 bedroom, 4.5 bath home that is nestled on 3 acres, with a pond and a separate workshop.Some of the features include; An open plan with a keeping room, dining area and a kitchen as you first enter the foyer.The kitchen is the perfect size and features a counter-top range,built-in oven,built-in microwave,a breakfast bar and lots of cabinets.The Laundry room is off of the kitchen and there is a hidden pantry.The refrigerator stays with the home.All of the bedrooms are large and have walk-in closets. 4 bedrooms are downstairs.You'll love the primary suite. It has a fireplace insert, a huge closet and has a primary bath that feels like a spa, with a large walk-in shower, double vanities and a separate bathtub.The family room has a wood burning fireplace.The separate office has beautiful built-ins and is perfect if you work from home! This home is a split plan.In the back of the house, you'll find a sunroom and a huge screened-in porch.The upstairs is currently being used as a workout space,but can also serve as a playroom or man cave. The 5th bedroom is upstairs, as well as a sewing room.There is a chicken coop in the backyard. This beauty is located in the heart of Madison, but has a private setting.This home is magnificent inside and is move-in ready!
Home Details
Home Type
- Single Family
Est. Annual Taxes
- $3,010
Year Built
- Built in 1995
Lot Details
- 3 Acre Lot
- Home fronts a pond
- Poultry Coop
- Wood Fence
- Landscaped
- Many Trees
- Back Yard Fenced and Front Yard
Parking
- 3 Car Attached Garage
- Side Facing Garage
- Garage Door Opener
Home Design
- Traditional Architecture
- Brick Exterior Construction
- Slab Foundation
- Asphalt Shingled Roof
Interior Spaces
- 4,474 Sq Ft Home
- 2-Story Property
- Open Floorplan
- Crown Molding
- Beamed Ceilings
- Ceiling Fan
- Wood Burning Fireplace
- Electric Fireplace
- Entrance Foyer
- Living Room with Fireplace
- Combination Kitchen and Living
- Screened Porch
- Storage
- Laundry Room
- Attic
Kitchen
- Eat-In Kitchen
- Breakfast Bar
- Electric Oven
- Electric Cooktop
- Microwave
- Dishwasher
- Stainless Steel Appliances
- Kitchen Island
- Granite Countertops
Bedrooms and Bathrooms
- 5 Bedrooms
- Primary Bedroom on Main
- Fireplace in Primary Bedroom
- Split Bedroom Floorplan
- Walk-In Closet
- In-Law or Guest Suite
- Double Vanity
- Freestanding Bathtub
- Separate Shower
Outdoor Features
- Screened Patio
- Outdoor Fireplace
- Fire Pit
- Separate Outdoor Workshop
Schools
- Madison Station Elementary School
- Rosa Scott Middle School
- Madison Central High School
Utilities
- Central Heating and Cooling System
- Heating System Uses Natural Gas
- Gas Water Heater
- Septic Tank
Community Details
- No Home Owners Association
- Metes And Bounds Subdivision
Listing and Financial Details
- Assessor Parcel Number 082i-30-001-05-02
Map
Home Values in the Area
Average Home Value in this Area
Tax History
| Year | Tax Paid | Tax Assessment Tax Assessment Total Assessment is a certain percentage of the fair market value that is determined by local assessors to be the total taxable value of land and additions on the property. | Land | Improvement |
|---|---|---|---|---|
| 2025 | $3,010 | $32,239 | $0 | $0 |
| 2024 | $3,010 | $32,239 | $0 | $0 |
| 2023 | $4,966 | $48,359 | $0 | $0 |
| 2022 | $2,408 | $32,239 | $0 | $0 |
| 2021 | $2,361 | $30,953 | $0 | $0 |
| 2020 | $2,361 | $30,953 | $0 | $0 |
| 2019 | $2,361 | $30,953 | $0 | $0 |
| 2018 | $2,361 | $30,953 | $0 | $0 |
| 2017 | $2,380 | $31,137 | $0 | $0 |
| 2016 | $2,379 | $31,126 | $0 | $0 |
| 2015 | $2,283 | $31,116 | $0 | $0 |
| 2014 | $2,255 | $30,828 | $0 | $0 |
Property History
| Date | Event | Price | List to Sale | Price per Sq Ft |
|---|---|---|---|---|
| 11/13/2025 11/13/25 | For Sale | $875,000 | -- | $196 / Sq Ft |
Purchase History
| Date | Type | Sale Price | Title Company |
|---|---|---|---|
| Quit Claim Deed | -- | None Listed On Document | |
| Quit Claim Deed | -- | None Listed On Document | |
| Quit Claim Deed | -- | -- |
Mortgage History
| Date | Status | Loan Amount | Loan Type |
|---|---|---|---|
| Open | $360,000 | New Conventional | |
| Closed | $360,000 | New Conventional |
Source: MLS United
MLS Number: 4131477
APN: 082I-30-001-05-02
- 116 Bozeman Paine Cir
- 413 W Oak Cir
- 109 Plantation Dr
- 101 Chartres Dr
- 144 Herons Bay Cir
- 122 Seymour Dr
- 135 Paylors Way
- 115 Belle Terre Dr
- 1008 Belle Terre Ln
- 174 Catlett Rd
- 166 Hunters Row
- 900 Glen Cove
- 1935 E Ridge Cir
- 1807 August Bend
- 0 Parkway E
- 122 Owen St
- 137 Owen St
- 0 Catlett Rd Unit 4104052
- 102 Wagner Way
- 108 Owen St
- 228 Farmers Row
- 128 Hunters Row
- 116 Essen Ln
- 107 Millhouse Dr
- 107 Whitewood Ln
- 544 Hunters Creek Cir
- 615 Live Oak Dr
- 102 Cypress Lake Blvd S
- 132 Hartfield Dr
- 121 Hallmark Place
- 452 Treles Dr
- 890 Madison Ave
- 341 S Place Dr
- 1016 McDale Ln
- 583 Old Jackson Rd
- 313 E Buttonwood Ln
- 410 Butternut Dr
- 224 Cobblestone Dr
- 320 Pebble Creek Dr
- 1000-Highland Colony Pkwy
