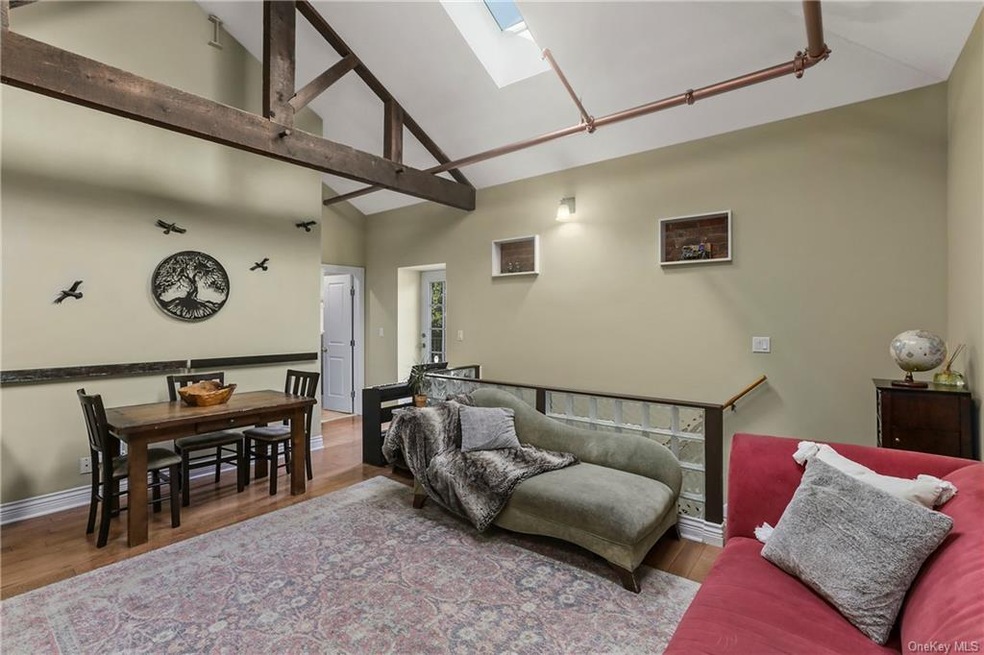
88 Broadway Unit PH6 Ossining, NY 10562
Ossining Village NeighborhoodEstimated Value: $334,000 - $535,304
Highlights
- River View
- Deck
- Wood Flooring
- Park School Rated A-
- Property is near public transit
- Balcony
About This Home
As of November 2020Spacious sun drenched penthouse unit featuring 3 bedrooms and 2.1 baths located just steps from downtown Ossining and Metro North. The top floor open floor plan includes a kitchen with island, Living room with high vaulted ceiling, half bath and sliding glass doors onto a 250 sq/ft balcony with seasonal views of the Hudson River - - great for grilling and outdoor entertaining. The lower level of this duplex features a master bedroom with en-suite bath and jacuzzi tub, his and her closets, and a private terrace. Two additional bedrooms, hall bath and full laundry complete the lower level. This unit also includes 2 assigned parking spaces (no additional cost), and a shared storage room in the lower level of the building. Taxes do NOT include basic STAR of $2,144. NEW MECHANICALS - Dunkirk DCC 150 condensing boiler and a/c condenser installed in 2019.
Property Details
Home Type
- Condominium
Est. Annual Taxes
- $10,095
Year Built
- Built in 1820 | Remodeled in 2007
Lot Details
- 436
HOA Fees
- $426 Monthly HOA Fees
Parking
- 2 Assigned Parking Spaces
Home Design
- Stucco
Interior Spaces
- 1,378 Sq Ft Home
- 2-Story Property
- Wood Flooring
- River Views
- No Attic
- Basement
Kitchen
- Eat-In Kitchen
- Oven
- Microwave
- Dishwasher
Bedrooms and Bathrooms
- 3 Bedrooms
- Walk-In Closet
- Powder Room
Laundry
- Laundry Room
- Dryer
- Washer
Home Security
Outdoor Features
- Balcony
- Deck
Schools
- Anne M Dorner Middle School
- Ossining High School
Utilities
- Forced Air Heating and Cooling System
- 1 Heating Zone
- Heating System Uses Natural Gas
Additional Features
- No Common Walls
- Property is near public transit
Listing and Financial Details
- Assessor Parcel Number 89.19-5-53.13
Community Details
Overview
- Mid-Rise Condominium
- 88 Broadway Community
- 88 Broadway Subdivision
Recreation
- Park
Pet Policy
- Pets Allowed
Security
- Fire Sprinkler System
Ownership History
Purchase Details
Home Financials for this Owner
Home Financials are based on the most recent Mortgage that was taken out on this home.Purchase Details
Home Financials for this Owner
Home Financials are based on the most recent Mortgage that was taken out on this home.Similar Homes in the area
Home Values in the Area
Average Home Value in this Area
Purchase History
| Date | Buyer | Sale Price | Title Company |
|---|---|---|---|
| Segreto Michael Joseph | $415,000 | Statewide Abstact Coporation | |
| Lazerowitz Howard | $429,900 | None Available |
Mortgage History
| Date | Status | Borrower | Loan Amount |
|---|---|---|---|
| Open | Segreto Michael Joseph | $332,000 | |
| Previous Owner | Lazerowitz Howard | $386,910 |
Property History
| Date | Event | Price | Change | Sq Ft Price |
|---|---|---|---|---|
| 11/12/2020 11/12/20 | Sold | $415,000 | 0.0% | $301 / Sq Ft |
| 07/22/2020 07/22/20 | Pending | -- | -- | -- |
| 07/22/2020 07/22/20 | For Sale | $415,000 | -- | $301 / Sq Ft |
Tax History Compared to Growth
Tax History
| Year | Tax Paid | Tax Assessment Tax Assessment Total Assessment is a certain percentage of the fair market value that is determined by local assessors to be the total taxable value of land and additions on the property. | Land | Improvement |
|---|---|---|---|---|
| 2024 | $1,016 | $317,600 | $79,200 | $238,400 |
| 2023 | $10,268 | $307,800 | $79,200 | $228,600 |
| 2022 | $10,960 | $283,300 | $79,200 | $204,100 |
| 2021 | $9,310 | $272,300 | $79,200 | $193,100 |
| 2020 | $8,074 | $263,100 | $79,200 | $183,900 |
| 2019 | $7,906 | $239,600 | $79,200 | $160,400 |
| 2018 | $7,519 | $239,600 | $79,200 | $160,400 |
| 2017 | $1,242 | $229,200 | $79,200 | $150,000 |
| 2016 | $68,411 | $229,200 | $79,200 | $150,000 |
| 2015 | -- | $12,900 | $1,690 | $11,210 |
| 2014 | -- | $12,900 | $1,690 | $11,210 |
| 2013 | -- | $12,900 | $1,690 | $11,210 |
Agents Affiliated with this Home
-
Andrew Korb

Seller's Agent in 2020
Andrew Korb
Houlihan Lawrence Inc.
(917) 855-2749
1 in this area
37 Total Sales
Map
Source: OneKey® MLS
MLS Number: KEY6054178
APN: 4203-089-019-00000-000-0053-013-0-5
- 88 Broadway Unit 4
- 50 Snowden Ave
- 135 Main St Unit 203
- 5-7 Hill St
- 0 van Wyck St Unit KEY834077
- 20 Maple Place
- 141 N Highland Ave
- 58 Yale Ave
- 73 Spring St Unit 2H
- 37 Secor Rd
- 16 Sabrina Ln
- 30 Hunter St
- 14 Linden Ave
- 40 Linden Ave
- 39 Terrace Ave
- 38-40 Lincoln Place
- 25 Belleview Ave
- 4 William St
- 50 Hunter St
- 3 Belleview Ave
- 88 Broadway Unit PH2
- 88 Broadway Unit 2B
- 88 Broadway
- 88 Broadway Unit 2C
- 88 Broadway Unit 1B
- 88 Broadway Unit 2A
- 88 Broadway Unit PH6
- 88 Broadway
- 82 Broadway
- 82 Broadway Unit 2
- 82 Broadway Unit 1
- 80 Broadway
- 76 Broadway
- 81 Broadway
- 79 Broadway
- 83-85 Broadway
- 83 Broadway
- 90 Broadway
- 77 Broadway
- 87 Broadway
