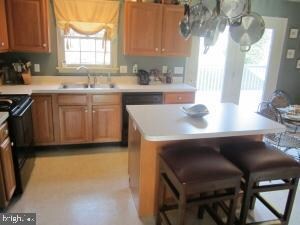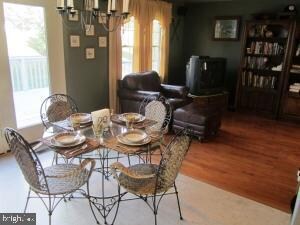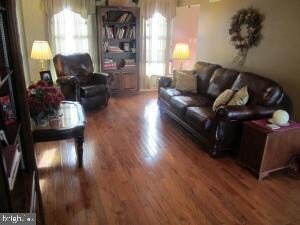
88 Brooklane Ct Elizabethtown, PA 17022
Highlights
- Colonial Architecture
- Deck
- Wood Flooring
- Rheems El School Rated A
- Cathedral Ceiling
- No HOA
About This Home
As of March 2023Lots of features with this spacious culdesac home. New geothermal heat pump, 3-car garage, level lot professionally landscaped and a first floor separate living area behind the garage with it's own entrance. This area has two bedrooms, full bath, kitchen and living area. Great for in-laws, older children or special needs child.
Last Agent to Sell the Property
J Dwight Martin
Town & Country Realty - Lancaster Listed on: 06/18/2013
Home Details
Home Type
- Single Family
Est. Annual Taxes
- $4,571
Year Built
- Built in 1996
Lot Details
- 0.34 Acre Lot
- Lot Dimensions are 114 x 128 x 128 x 125
Parking
- 3 Car Attached Garage
- Garage Door Opener
- Off-Street Parking
Home Design
- Colonial Architecture
- Traditional Architecture
- Shingle Roof
- Composition Roof
- Vinyl Siding
- Stick Built Home
Interior Spaces
- 2,536 Sq Ft Home
- Property has 2 Levels
- Built-In Features
- Cathedral Ceiling
- Ceiling Fan
- Skylights
- Insulated Windows
- Window Treatments
- Window Screens
- French Doors
- Entrance Foyer
- Family Room
- Living Room
- Formal Dining Room
- Den
- Wood Flooring
- Unfinished Basement
- Basement Fills Entire Space Under The House
- Fire and Smoke Detector
Kitchen
- Breakfast Area or Nook
- Eat-In Kitchen
- Electric Oven or Range
- Built-In Microwave
- Dishwasher
- Kitchen Island
- Disposal
Bedrooms and Bathrooms
- 5 Bedrooms
- En-Suite Primary Bedroom
- In-Law or Guest Suite
Laundry
- Laundry Room
- Dryer
- Washer
Schools
- Elizabethtown Area High School
Utilities
- Forced Air Heating and Cooling System
- Geothermal Heating and Cooling
- Programmable Thermostat
- 200+ Amp Service
- Electric Water Heater
- Satellite Dish
- Cable TV Available
Additional Features
- Modifications for wheelchair accessibility
- Deck
Community Details
- No Home Owners Association
- Farmbrook Subdivision
Listing and Financial Details
- Home warranty included in the sale of the property
- Assessor Parcel Number 4607396400000
Ownership History
Purchase Details
Home Financials for this Owner
Home Financials are based on the most recent Mortgage that was taken out on this home.Purchase Details
Home Financials for this Owner
Home Financials are based on the most recent Mortgage that was taken out on this home.Purchase Details
Purchase Details
Home Financials for this Owner
Home Financials are based on the most recent Mortgage that was taken out on this home.Similar Homes in Elizabethtown, PA
Home Values in the Area
Average Home Value in this Area
Purchase History
| Date | Type | Sale Price | Title Company |
|---|---|---|---|
| Deed | $445,000 | -- | |
| Deed | $389,900 | Realty Settlement Svc Inc | |
| Interfamily Deed Transfer | -- | None Available | |
| Deed | $248,000 | None Available |
Mortgage History
| Date | Status | Loan Amount | Loan Type |
|---|---|---|---|
| Open | $356,000 | New Conventional | |
| Previous Owner | $311,920 | New Conventional | |
| Previous Owner | $100,000 | Credit Line Revolving | |
| Previous Owner | $100,000 | New Conventional | |
| Previous Owner | $25,000 | Future Advance Clause Open End Mortgage | |
| Previous Owner | $27,000 | Stand Alone Second |
Property History
| Date | Event | Price | Change | Sq Ft Price |
|---|---|---|---|---|
| 03/31/2023 03/31/23 | Sold | $445,000 | 0.0% | $175 / Sq Ft |
| 02/28/2023 02/28/23 | Pending | -- | -- | -- |
| 02/24/2023 02/24/23 | Price Changed | $445,000 | -3.2% | $175 / Sq Ft |
| 02/22/2023 02/22/23 | For Sale | $459,900 | +18.0% | $181 / Sq Ft |
| 06/04/2021 06/04/21 | Sold | $389,900 | 0.0% | $154 / Sq Ft |
| 04/19/2021 04/19/21 | Pending | -- | -- | -- |
| 04/14/2021 04/14/21 | For Sale | $389,900 | +57.2% | $154 / Sq Ft |
| 07/30/2013 07/30/13 | Sold | $248,000 | -0.8% | $98 / Sq Ft |
| 06/21/2013 06/21/13 | Pending | -- | -- | -- |
| 06/18/2013 06/18/13 | For Sale | $249,900 | -- | $99 / Sq Ft |
Tax History Compared to Growth
Tax History
| Year | Tax Paid | Tax Assessment Tax Assessment Total Assessment is a certain percentage of the fair market value that is determined by local assessors to be the total taxable value of land and additions on the property. | Land | Improvement |
|---|---|---|---|---|
| 2024 | $6,550 | $258,700 | $51,400 | $207,300 |
| 2023 | $6,405 | $258,700 | $51,400 | $207,300 |
| 2022 | $6,136 | $258,700 | $51,400 | $207,300 |
| 2021 | $5,753 | $258,700 | $51,400 | $207,300 |
| 2020 | $5,753 | $258,700 | $51,400 | $207,300 |
| 2019 | $5,629 | $258,700 | $51,400 | $207,300 |
| 2018 | $4,145 | $254,600 | $51,400 | $203,200 |
| 2017 | $5,137 | $194,700 | $40,700 | $154,000 |
| 2016 | $5,040 | $194,700 | $40,700 | $154,000 |
| 2015 | $1,165 | $194,700 | $40,700 | $154,000 |
| 2014 | $3,492 | $194,700 | $40,700 | $154,000 |
Agents Affiliated with this Home
-
Brandon Talley

Seller's Agent in 2023
Brandon Talley
Berkshire Hathaway HomeServices Homesale Realty
(717) 682-3752
1 in this area
76 Total Sales
-
Shane Kuhns

Seller Co-Listing Agent in 2023
Shane Kuhns
Berkshire Hathaway HomeServices Homesale Realty
(717) 283-3999
1 in this area
114 Total Sales
-
John Smith

Buyer's Agent in 2023
John Smith
Keller Williams Elite
(717) 471-9444
18 in this area
271 Total Sales
-
James Sherer

Seller's Agent in 2021
James Sherer
Kingsway Realty - Lancaster
(717) 682-8529
3 in this area
63 Total Sales
-
Filippo Raia

Buyer's Agent in 2021
Filippo Raia
Manor West Realty
(717) 327-9144
1 in this area
56 Total Sales
-
J
Seller's Agent in 2013
J Dwight Martin
Town & Country Realty - Lancaster
Map
Source: Bright MLS
MLS Number: 1003495309
APN: 460-73964-0-0000
- 34 Shefford Dr
- 78 Shefford Dr
- 522 Westbrooke Dr
- 2082 Andrew Ave
- 2085 Andrew Ave
- 107 Sparrow Ln
- 867 Schwanger Rd Unit 10
- 216 Ringneck Cir
- 218 Ringneck Cir
- 205 Sparrow Ln
- 100 Eagle Pkwy
- 813 Knoll Dr
- 773 Schwanger Rd
- 140 E Harrisburg Ave
- 158 Canvasback Ln
- 67 N Conifer Dr
- 64 N Conifer Dr
- 66 N Conifer Dr
- 63 N Conifer Dr
- 59 N Conifer Dr






