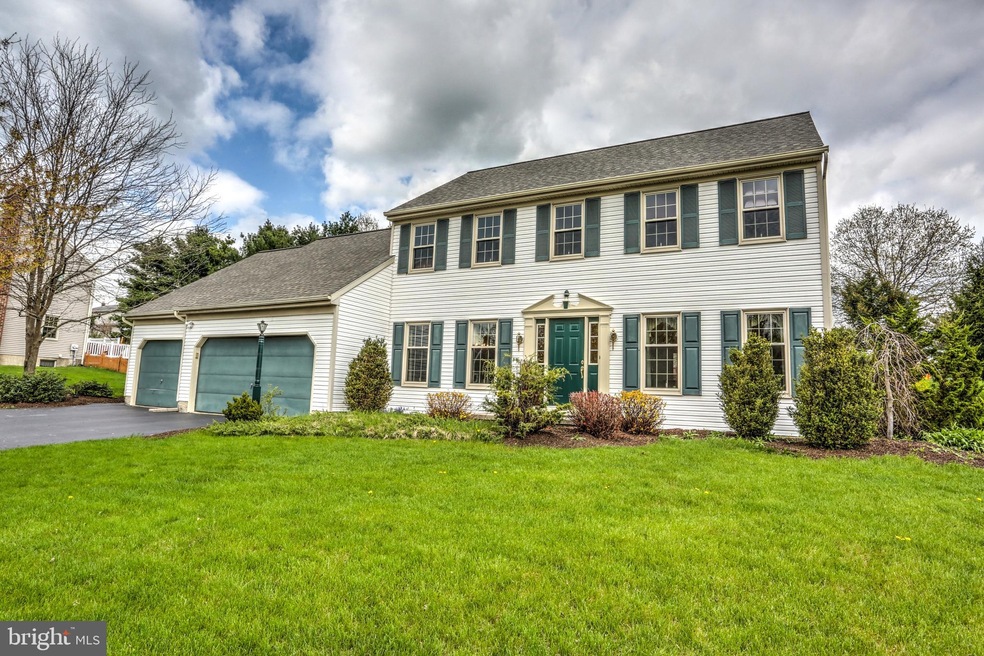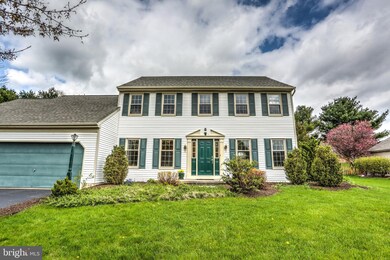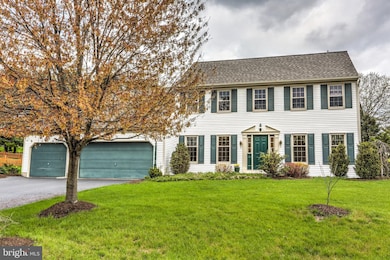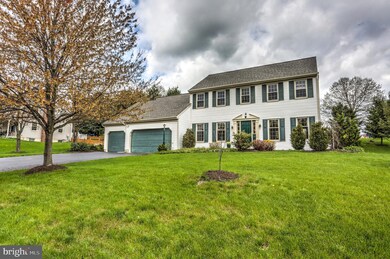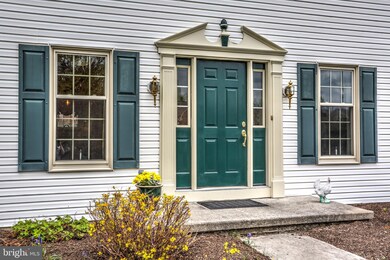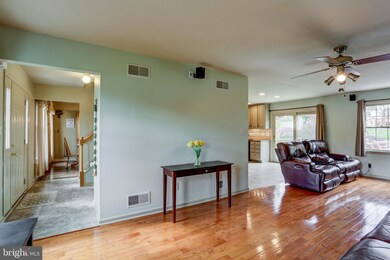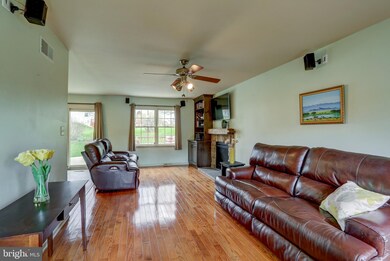
88 Brooklane Ct Elizabethtown, PA 17022
Highlights
- Second Kitchen
- Colonial Architecture
- Wood Flooring
- Rheems El School Rated A
- Deck
- No HOA
About This Home
As of March 2023Come see the rarest of cul-de-sac charmers boasting full-fledged guest quarters with kitchen, 2 bedrooms, full bath, and separate entrance with a ramp! In the main home, you'll enjoy a breathtaking recently remodeled kitchen and laundry offering lavish extended height cabinets/crown molding, recessed lights, under cabinets lighting, granite counters, and accent island with lower and under seating as well as a new gas fireplace/stone-hearth ambiance! The sprawling owner's suite offers a walk-in closet/organizer, private owner's bath, reading nook while the main upper bath has a twin vanity and room to spare! A 3-car garage affords hobbyist activities and the amazing geothermal heat pump ensures future savings in bills. Located only a minute from 283 this offer won't last long at $389,900! Come see it today!
Home Details
Home Type
- Single Family
Est. Annual Taxes
- $6,004
Year Built
- Built in 1996
Lot Details
- 0.34 Acre Lot
- Cul-De-Sac
- No Through Street
- Property is in very good condition
Parking
- 3 Car Attached Garage
- Front Facing Garage
Home Design
- Colonial Architecture
- Block Foundation
- Asphalt Roof
- Vinyl Siding
- Stick Built Home
Interior Spaces
- 2,536 Sq Ft Home
- Property has 2 Levels
- Skylights
- Recessed Lighting
- Gas Fireplace
- Double Pane Windows
- Replacement Windows
- Low Emissivity Windows
- Living Room
- Formal Dining Room
- Basement Fills Entire Space Under The House
Kitchen
- Second Kitchen
- Gas Oven or Range
- Built-In Microwave
- Dishwasher
Flooring
- Wood
- Carpet
- Ceramic Tile
- Vinyl
Bedrooms and Bathrooms
- En-Suite Bathroom
Laundry
- Laundry Room
- Laundry on main level
- Dryer
- Washer
Accessible Home Design
- Modifications for wheelchair accessibility
- Ramp on the main level
Outdoor Features
- Deck
Utilities
- Central Air
- Geothermal Heating and Cooling
- 200+ Amp Service
- Electric Water Heater
- Cable TV Available
Community Details
- No Home Owners Association
Listing and Financial Details
- Assessor Parcel Number 460-73964-0-0000
Ownership History
Purchase Details
Home Financials for this Owner
Home Financials are based on the most recent Mortgage that was taken out on this home.Purchase Details
Home Financials for this Owner
Home Financials are based on the most recent Mortgage that was taken out on this home.Purchase Details
Purchase Details
Home Financials for this Owner
Home Financials are based on the most recent Mortgage that was taken out on this home.Similar Homes in Elizabethtown, PA
Home Values in the Area
Average Home Value in this Area
Purchase History
| Date | Type | Sale Price | Title Company |
|---|---|---|---|
| Deed | $445,000 | -- | |
| Deed | $389,900 | Realty Settlement Svc Inc | |
| Interfamily Deed Transfer | -- | None Available | |
| Deed | $248,000 | None Available |
Mortgage History
| Date | Status | Loan Amount | Loan Type |
|---|---|---|---|
| Open | $356,000 | New Conventional | |
| Previous Owner | $311,920 | New Conventional | |
| Previous Owner | $100,000 | Credit Line Revolving | |
| Previous Owner | $100,000 | New Conventional | |
| Previous Owner | $25,000 | Future Advance Clause Open End Mortgage | |
| Previous Owner | $27,000 | Stand Alone Second |
Property History
| Date | Event | Price | Change | Sq Ft Price |
|---|---|---|---|---|
| 03/31/2023 03/31/23 | Sold | $445,000 | 0.0% | $175 / Sq Ft |
| 02/28/2023 02/28/23 | Pending | -- | -- | -- |
| 02/24/2023 02/24/23 | Price Changed | $445,000 | -3.2% | $175 / Sq Ft |
| 02/22/2023 02/22/23 | For Sale | $459,900 | +18.0% | $181 / Sq Ft |
| 06/04/2021 06/04/21 | Sold | $389,900 | 0.0% | $154 / Sq Ft |
| 04/19/2021 04/19/21 | Pending | -- | -- | -- |
| 04/14/2021 04/14/21 | For Sale | $389,900 | +57.2% | $154 / Sq Ft |
| 07/30/2013 07/30/13 | Sold | $248,000 | -0.8% | $98 / Sq Ft |
| 06/21/2013 06/21/13 | Pending | -- | -- | -- |
| 06/18/2013 06/18/13 | For Sale | $249,900 | -- | $99 / Sq Ft |
Tax History Compared to Growth
Tax History
| Year | Tax Paid | Tax Assessment Tax Assessment Total Assessment is a certain percentage of the fair market value that is determined by local assessors to be the total taxable value of land and additions on the property. | Land | Improvement |
|---|---|---|---|---|
| 2024 | $6,550 | $258,700 | $51,400 | $207,300 |
| 2023 | $6,405 | $258,700 | $51,400 | $207,300 |
| 2022 | $6,136 | $258,700 | $51,400 | $207,300 |
| 2021 | $5,753 | $258,700 | $51,400 | $207,300 |
| 2020 | $5,753 | $258,700 | $51,400 | $207,300 |
| 2019 | $5,629 | $258,700 | $51,400 | $207,300 |
| 2018 | $4,145 | $254,600 | $51,400 | $203,200 |
| 2017 | $5,137 | $194,700 | $40,700 | $154,000 |
| 2016 | $5,040 | $194,700 | $40,700 | $154,000 |
| 2015 | $1,165 | $194,700 | $40,700 | $154,000 |
| 2014 | $3,492 | $194,700 | $40,700 | $154,000 |
Agents Affiliated with this Home
-
Brandon Talley

Seller's Agent in 2023
Brandon Talley
Berkshire Hathaway HomeServices Homesale Realty
(717) 682-3752
1 in this area
76 Total Sales
-
Shane Kuhns

Seller Co-Listing Agent in 2023
Shane Kuhns
Berkshire Hathaway HomeServices Homesale Realty
(717) 283-3999
1 in this area
114 Total Sales
-
John Smith

Buyer's Agent in 2023
John Smith
Keller Williams Elite
(717) 471-9444
18 in this area
271 Total Sales
-
James Sherer

Seller's Agent in 2021
James Sherer
Kingsway Realty - Lancaster
(717) 682-8529
3 in this area
63 Total Sales
-
Filippo Raia

Buyer's Agent in 2021
Filippo Raia
Manor West Realty
(717) 327-9144
1 in this area
56 Total Sales
-
J
Seller's Agent in 2013
J Dwight Martin
Town & Country Realty - Lancaster
Map
Source: Bright MLS
MLS Number: PALA180394
APN: 460-73964-0-0000
- 34 Shefford Dr
- 78 Shefford Dr
- 522 Westbrooke Dr
- 2082 Andrew Ave
- 2085 Andrew Ave
- 107 Sparrow Ln
- 867 Schwanger Rd Unit 10
- 216 Ringneck Cir
- 218 Ringneck Cir
- 205 Sparrow Ln
- 100 Eagle Pkwy
- 813 Knoll Dr
- 773 Schwanger Rd
- 140 E Harrisburg Ave
- 158 Canvasback Ln
- 67 N Conifer Dr
- 64 N Conifer Dr
- 66 N Conifer Dr
- 63 N Conifer Dr
- 59 N Conifer Dr
