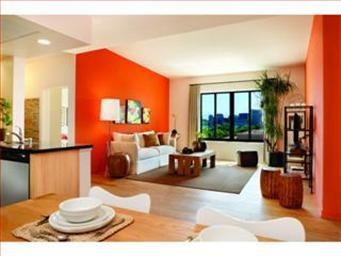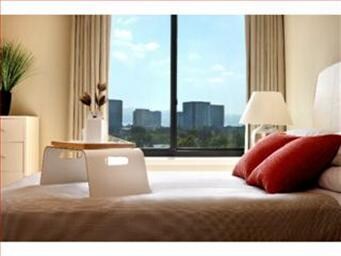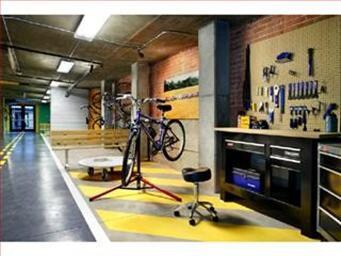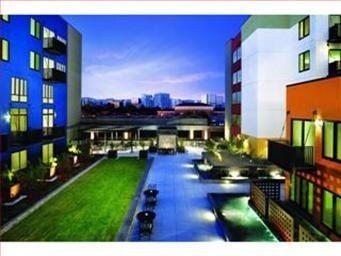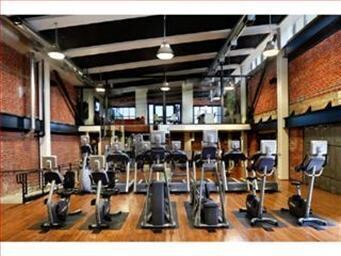
Plant 51 88 Bush St Unit 4123 San Jose, CA 95126
Saint Leo's NeighborhoodEstimated Value: $865,000 - $955,000
Highlights
- Fitness Center
- 1-minute walk to San Jose Diridon Station
- Mountain View
- Unit is on the top floor
- Primary Bedroom Suite
- 1-minute walk to Cahill Park
About This Home
As of May 2012Top flr#4123 vaulted ceilings, one level inside what was once the Del Monte Cannery.Prime location near HP Pavilion, Diridon Train Stn & Cahill Park. Gleaming hardwood floors with views of tree lined Bush St. and out to the Santa Cruz Mtns. Fitness center w/ Yoga room, Bicycle Kitchen, courtyard w/ BBQ, fountains, 15'long architecturally inspired fire pit. HOA incl. A/C & Heat. Photo of model home
Last Listed By
Michael L. Perry
Neil D. Brandom, Broker License #00902190 Listed on: 04/16/2012
Property Details
Home Type
- Condominium
Est. Annual Taxes
- $7,868
Year Built
- Built in 2012
Lot Details
- 479
Parking
- 2 Car Garage
- Tandem Parking
- Garage Door Opener
Home Design
- Contemporary Architecture
- Modern Architecture
- Ceiling Insulation
Interior Spaces
- 1,192 Sq Ft Home
- 1-Story Property
- High Ceiling
- Double Pane Windows
- Separate Family Room
- Formal Dining Room
- Mountain Views
Kitchen
- Self-Cleaning Oven
- Microwave
- Dishwasher
Flooring
- Wood
- Tile
Bedrooms and Bathrooms
- 2 Bedrooms
- Primary Bedroom Suite
- 2 Full Bathrooms
- Bathtub with Shower
- Walk-in Shower
Laundry
- Dryer
- Washer
Home Security
Utilities
- Forced Air Heating and Cooling System
- Thermostat
- 220 Volts
Additional Features
- Energy-Efficient Insulation
- Security Fence
- Unit is on the top floor
Listing and Financial Details
- Assessor Parcel Number 261-63-132
Community Details
Overview
- Property has a Home Owners Association
- Association fees include heating, hot water, landscaping / gardening, management fee, reserves, roof, sewer, water, common area electricity, common area gas, exterior painting, fencing, garbage, insurance - common area, insurance - liability
- 265 Units
- Plant 51 Association
- Built by Plant 51
Amenities
- Elevator
Recreation
Security
- Fire Sprinkler System
Ownership History
Purchase Details
Purchase Details
Home Financials for this Owner
Home Financials are based on the most recent Mortgage that was taken out on this home.Similar Homes in San Jose, CA
Home Values in the Area
Average Home Value in this Area
Purchase History
| Date | Buyer | Sale Price | Title Company |
|---|---|---|---|
| Peterson John L | -- | None Available | |
| Peterson John L | $510,000 | First American Title Company |
Mortgage History
| Date | Status | Borrower | Loan Amount |
|---|---|---|---|
| Open | Peterson John L | $382,425 |
Property History
| Date | Event | Price | Change | Sq Ft Price |
|---|---|---|---|---|
| 05/03/2012 05/03/12 | Sold | $510,000 | -1.9% | $428 / Sq Ft |
| 04/23/2012 04/23/12 | Pending | -- | -- | -- |
| 04/16/2012 04/16/12 | For Sale | $519,900 | -- | $436 / Sq Ft |
Tax History Compared to Growth
Tax History
| Year | Tax Paid | Tax Assessment Tax Assessment Total Assessment is a certain percentage of the fair market value that is determined by local assessors to be the total taxable value of land and additions on the property. | Land | Improvement |
|---|---|---|---|---|
| 2024 | $7,868 | $627,894 | $313,947 | $313,947 |
| 2023 | $7,727 | $615,584 | $307,792 | $307,792 |
| 2022 | $7,679 | $603,514 | $301,757 | $301,757 |
| 2021 | $7,544 | $591,682 | $295,841 | $295,841 |
| 2020 | $7,419 | $585,616 | $292,808 | $292,808 |
| 2019 | $7,282 | $574,134 | $287,067 | $287,067 |
| 2018 | $7,222 | $562,878 | $281,439 | $281,439 |
| 2017 | $7,170 | $551,842 | $275,921 | $275,921 |
| 2016 | $7,025 | $541,022 | $270,511 | $270,511 |
| 2015 | $6,978 | $532,896 | $266,448 | $266,448 |
| 2014 | $6,881 | $522,458 | $261,229 | $261,229 |
Agents Affiliated with this Home
-
M
Seller's Agent in 2012
Michael L. Perry
Neil D. Brandom, Broker
-

Buyer's Agent in 2012
Richard Matlack
JMM Realty Inc.
(408) 821-7508
4 Total Sales
About Plant 51
Map
Source: MLSListings
MLS Number: ML81213977
APN: 261-63-132
- 88 Bush St Unit 3178
- 88 Bush St Unit 2169
- 88 Bush St Unit 2105
- 88 Bush St Unit 1122
- 88 Bush St Unit 4114
- 88 Bush St Unit 2103
- 88 Bush St Unit 2198
- 218 Grayson Terrace
- 235 Laurel Grove Ln
- 120 Sunol St
- 265 Kentdale Place
- 853 Georgetown Place Unit 803
- 925 The Alameda Unit 118
- 947 Park Ave
- 1051 Luther Ave
- 398 W San Fernando St
- 411 Park Ave Unit 106
- 311 Bautista Place
- 1024 Parkinson Ct
- 337 Bautista Place
- 88 Bush St
- 88 Bush St Unit 3154 - BUSH ST 88
- 88 Bush St Unit 4160
- 88 Bush St Unit 4161
- 88 Bush St Unit 4154
- 88 Bush St Unit 4155
- 88 Bush St Unit 4153
- 88 Bush St Unit 4152
- 88 Bush St Unit 4149
- 88 Bush St Unit 4144
- 88 Bush St Unit 4141
- 88 Bush St Unit 4140
- 88 Bush St Unit 4137
- 88 Bush St Unit 4136
- 88 Bush St Unit 4133
- 88 Bush St Unit 4131
- 88 Bush St Unit 4127
- 88 Bush St Unit 4126
- 88 Bush St Unit 4123
