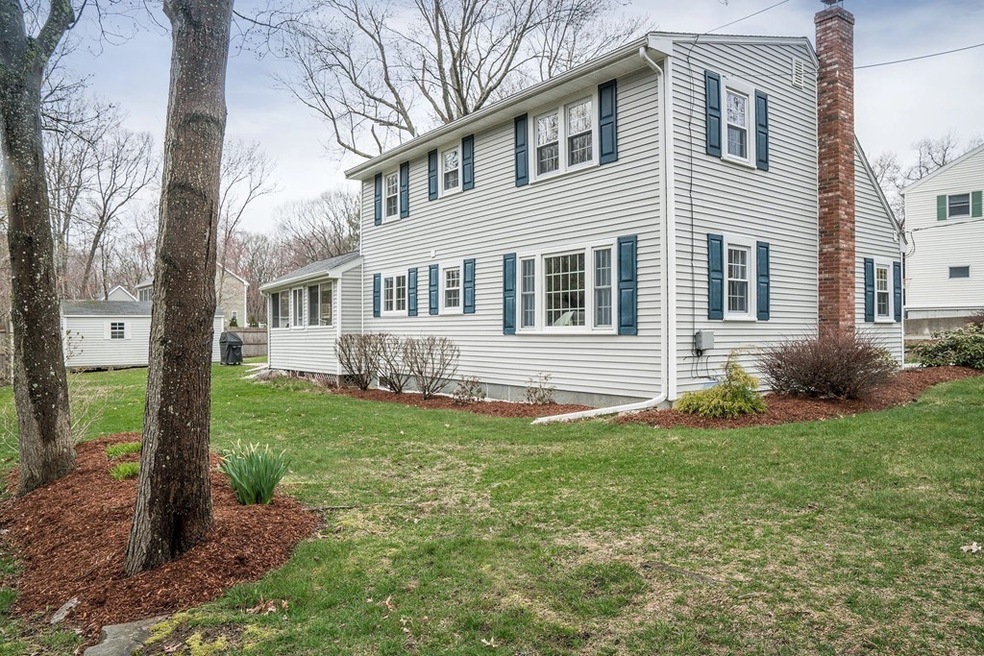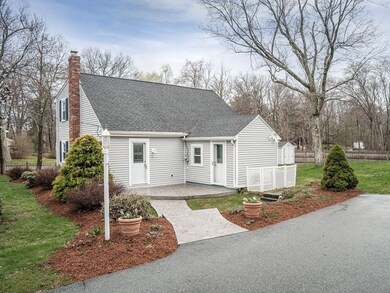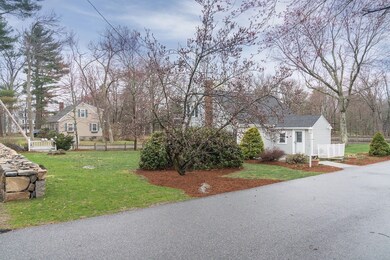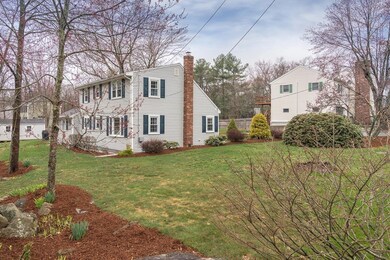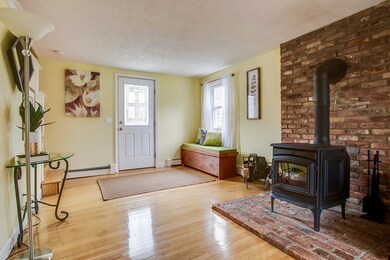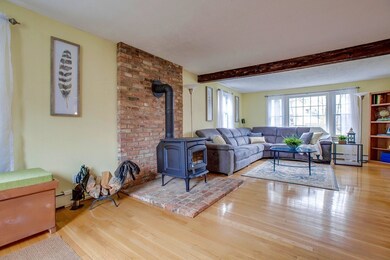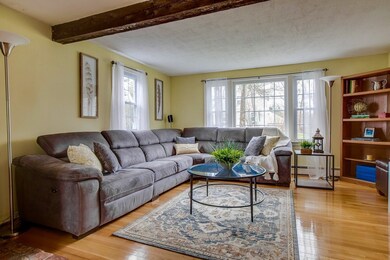
88 Central St North Reading, MA 01864
Highlights
- Wood Flooring
- Fenced Yard
- Central Air
- E Ethel Little School Rated A
- Enclosed patio or porch
- Electric Baseboard Heater
About This Home
As of March 2022GORGEOUS RENOVATED 3 BEDROOM CAPE in MOVE IN CONDITION! This fabulous home has been METICULOUSLY MAINTAINED and recently RENOVATED with HARDWOOD throughout. 1st floor features STUNNING NEW (2015) KITCHEN with GRANITE countertops, SS appliances, HIGH END Cabico cabinets all open to the dining room and slider to the sunfilled South facing 4 SEASON SUNROOM. A perfect home for ENTERTAINING! 1st floor has home office and cozy living room with NEW Jotul wood burning stove. 2nd floor has 3 bedrooms including SPACIOUS MASTER BEDROOM with WALK IN closet and NEW FULL BATH. Outside is an INCREDIBLE YARD with beautiful plantings and HUGE SHED. Back yard has newer fence and front yard has BRAND NEW dry stack 64ft. STONE WALL. Everything's been done for you! Recent updates include: ROOF, Buderus HIGH EFFICIENCY BOILER, HOT WATER TANK, CENTRAL AIR, SS CHIMNEY LINER/CAP and too many others to mention. All this tucked away on a lovely CORNER LOT within a quiet neighborhood walking distance to schools
Home Details
Home Type
- Single Family
Est. Annual Taxes
- $8,728
Year Built
- Built in 1938
Lot Details
- Year Round Access
- Fenced Yard
- Stone Wall
- Property is zoned RA
Kitchen
- Range
- Dishwasher
Flooring
- Wood
- Wall to Wall Carpet
- Laminate
- Tile
Outdoor Features
- Enclosed patio or porch
- Storage Shed
- Rain Gutters
Utilities
- Central Air
- Wood Insert Heater
- Hot Water Baseboard Heater
- Electric Baseboard Heater
- Heating System Uses Gas
- Natural Gas Water Heater
- Private Sewer
- Cable TV Available
Listing and Financial Details
- Assessor Parcel Number M:34-P:017
Ownership History
Purchase Details
Purchase Details
Home Financials for this Owner
Home Financials are based on the most recent Mortgage that was taken out on this home.Purchase Details
Purchase Details
Purchase Details
Similar Homes in North Reading, MA
Home Values in the Area
Average Home Value in this Area
Purchase History
| Date | Type | Sale Price | Title Company |
|---|---|---|---|
| Quit Claim Deed | -- | None Available | |
| Deed | $351,500 | -- | |
| Deed | $168,500 | -- | |
| Deed | $155,000 | -- | |
| Deed | $160,500 | -- |
Mortgage History
| Date | Status | Loan Amount | Loan Type |
|---|---|---|---|
| Open | $562,500 | Purchase Money Mortgage | |
| Previous Owner | $487,000 | Adjustable Rate Mortgage/ARM | |
| Previous Owner | $495,000 | New Conventional | |
| Previous Owner | $309,500 | No Value Available | |
| Previous Owner | $325,000 | No Value Available | |
| Previous Owner | $335,500 | No Value Available | |
| Previous Owner | $281,200 | Purchase Money Mortgage | |
| Previous Owner | $52,700 | No Value Available | |
| Previous Owner | $10,000 | No Value Available | |
| Previous Owner | $165,000 | No Value Available | |
| Previous Owner | $155,200 | No Value Available |
Property History
| Date | Event | Price | Change | Sq Ft Price |
|---|---|---|---|---|
| 03/23/2022 03/23/22 | Sold | $750,000 | +12.1% | $359 / Sq Ft |
| 02/15/2022 02/15/22 | Pending | -- | -- | -- |
| 02/09/2022 02/09/22 | For Sale | $669,000 | +19.5% | $320 / Sq Ft |
| 06/28/2018 06/28/18 | Sold | $560,000 | +14.5% | $289 / Sq Ft |
| 05/08/2018 05/08/18 | Pending | -- | -- | -- |
| 05/02/2018 05/02/18 | For Sale | $489,000 | -- | $252 / Sq Ft |
Tax History Compared to Growth
Tax History
| Year | Tax Paid | Tax Assessment Tax Assessment Total Assessment is a certain percentage of the fair market value that is determined by local assessors to be the total taxable value of land and additions on the property. | Land | Improvement |
|---|---|---|---|---|
| 2025 | $8,728 | $668,300 | $369,500 | $298,800 |
| 2024 | $8,437 | $638,700 | $348,500 | $290,200 |
| 2023 | $8,033 | $574,200 | $320,200 | $254,000 |
| 2022 | $7,598 | $506,500 | $291,400 | $215,100 |
| 2021 | $7,157 | $457,900 | $265,000 | $192,900 |
Agents Affiliated with this Home
-
Deborah Evans

Seller's Agent in 2022
Deborah Evans
J. Barrett & Company
(978) 314-5970
1 in this area
111 Total Sales
-
Erica Hadley

Buyer's Agent in 2022
Erica Hadley
Century 21 North East
(978) 361-6199
2 in this area
51 Total Sales
-
Janice Sullivan

Seller's Agent in 2018
Janice Sullivan
Laer Realty
(978) 664-9700
55 in this area
120 Total Sales
-
Robyn Magenheim

Seller Co-Listing Agent in 2018
Robyn Magenheim
Laer Realty
(978) 664-4556
24 in this area
57 Total Sales
Map
Source: MLS Property Information Network (MLS PIN)
MLS Number: 72318739
APN: NREA-000034-000000-000017
- 89 Central St
- 63 Central St Unit 111
- 21 Freedom Dr
- 43 Central St
- 3 Belmont Ln
- 290 Park St
- 15 Nichols St
- 1 Northridge Dr
- 168 Haverhill St
- 14 Country Club Rd
- Lot 9 Cranberry Meadow Way
- 5 Greenbriar Dr Unit 105
- 271 Haverhill St
- 15 Foley Dr
- 46 Main St Unit 14
- 16 Shirley Ave
- 13 Kingston St
- 15 Charles St
- 11 Charles St
- 180 North St
