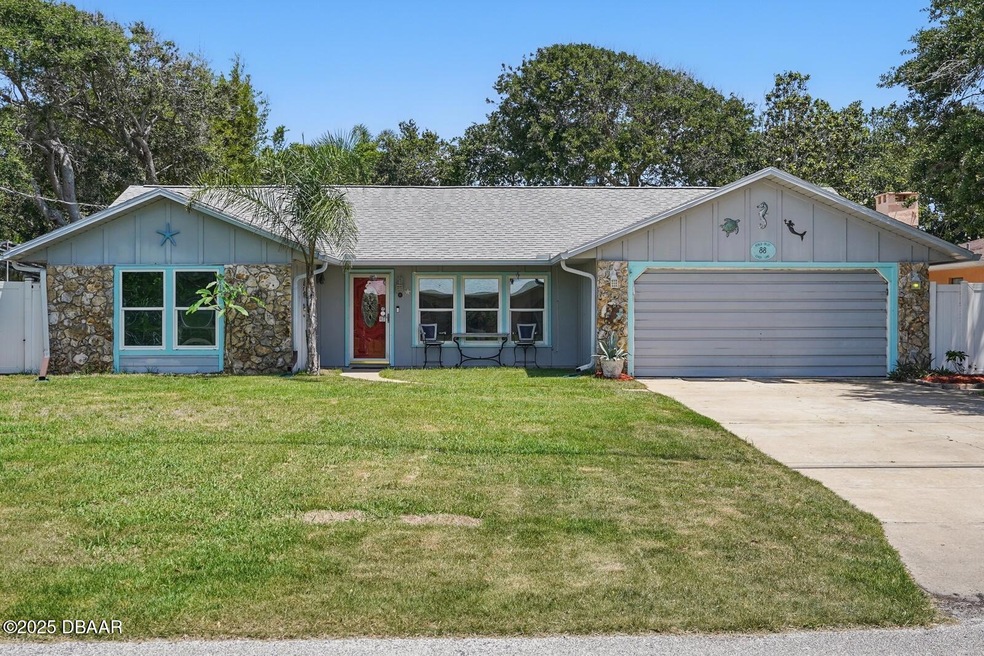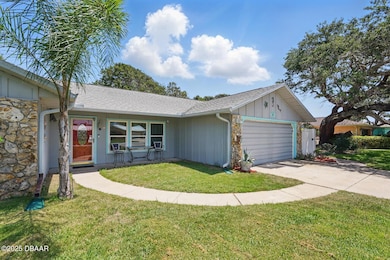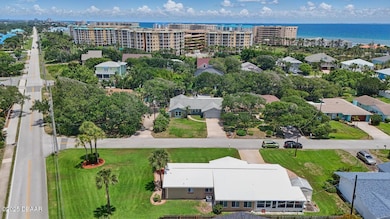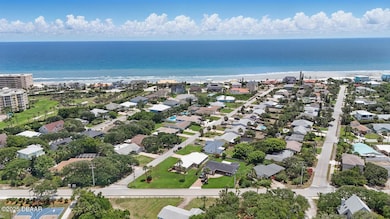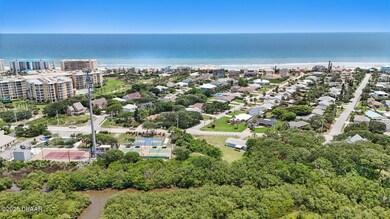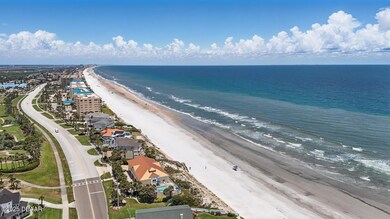88 Cindy Ln Ponce Inlet, FL 32127
Estimated payment $3,623/month
Highlights
- Open Floorplan
- Vaulted Ceiling
- Screened Porch
- Columbine High School Rated A
- No HOA
- 1-minute walk to Timothy T. Pollard Memorial Park
About This Home
Beachside living at its finest! You will love to take your morning walks on a white sandy beach while hearing the waves crash or maybe you just want to pull up a chair and take it all in. Simply paradise! This gorgeous 3 bedroom home with vaulted ceiling and 6 sky lights giving this home lots of natural light. Living room has a gorgeous coquina fireplace. Now step into your remarkable chef's kitchen. 48'' professional Five Star, dual fuel stove with stainless backsplash and hood with two heat lamps. It has six gas burner grill/griddle and two ovens, one electric self-cleaning and the other gas. The kitchen is a remarkable professionally designed kitchen with two skylights, custom built cabinetry including extra large sliding drawers and also an extra large built-in matching China cabinet with glass doors. In addition to a food pantry, there is also a matching baking pantry complete with a large stainless steel prep table. Massive kitchen Island is 4' x 13'. Enjoy your very own Nature Park in your backyard! Both the kitchen and family room include a wall of windows overlooking the lush landscape with beautiful tropical trees, including garden fountain and walkways throughout, including lighting throughout for evening garden parties. Backyard has plenty of room for a pool. All bedrooms are nice size; master bedroom has a walk-in closet with cedar. The hall bath was designed by David Waller Interiors and include '81 Linen Cabinetry. Master bedroom has an en-suite bath, also remodeled and professionally designed by David Waller Interiors, including a designer chandelier and a pocket door. The living room, dining area the wall of bookshelves and cabinets are real wood and were professionally designed and installed. You will also love the convenience of only being a half block to the community tennis and pickle ball courts. Short bike ride to restaurants on the water. Did I mention you have your own outdoor shower to wash off after a fun day at the beach?! Brand new septic, 2022 AC unit, and new sod. Call today and make this slice of heaven yours today!
Listing Agent
Charles Rutenberg Realty Orlando LLC License #3186815 Listed on: 05/23/2025

Home Details
Home Type
- Single Family
Est. Annual Taxes
- $6,112
Year Built
- Built in 1978
Lot Details
- 10,454 Sq Ft Lot
Parking
- 2 Car Attached Garage
Home Design
- Block Foundation
- Slab Foundation
- Shingle Roof
- Concrete Block And Stucco Construction
- Block And Beam Construction
Interior Spaces
- 2,250 Sq Ft Home
- 1-Story Property
- Open Floorplan
- Built-In Features
- Vaulted Ceiling
- Ceiling Fan
- Skylights
- Fireplace
- Entrance Foyer
- Screened Porch
Kitchen
- Breakfast Area or Nook
- Breakfast Bar
- Double Oven
- Gas Range
- Microwave
- Dishwasher
- Kitchen Island
- Disposal
Flooring
- Carpet
- Laminate
- Tile
Bedrooms and Bathrooms
- 3 Bedrooms
- Walk-In Closet
- 2 Full Bathrooms
Laundry
- Dryer
- Washer
Outdoor Features
- Outdoor Shower
- Screened Patio
- Shed
Utilities
- Central Heating and Cooling System
- Septic Tank
- Cable TV Available
Community Details
- No Home Owners Association
- Richard Subdivision
Listing and Financial Details
- Assessor Parcel Number 6419-06-00-0020
Map
Home Values in the Area
Average Home Value in this Area
Tax History
| Year | Tax Paid | Tax Assessment Tax Assessment Total Assessment is a certain percentage of the fair market value that is determined by local assessors to be the total taxable value of land and additions on the property. | Land | Improvement |
|---|---|---|---|---|
| 2025 | $5,944 | $383,998 | -- | -- |
| 2024 | $5,944 | $373,176 | -- | -- |
| 2023 | $5,944 | $362,307 | $0 | $0 |
| 2022 | $5,520 | $351,754 | $0 | $0 |
| 2021 | $5,820 | $341,509 | $105,777 | $235,732 |
| 2020 | $6,316 | $324,336 | $90,246 | $234,090 |
| 2019 | $2,503 | $171,468 | $0 | $0 |
| 2018 | $2,483 | $168,271 | $0 | $0 |
| 2017 | $2,480 | $164,810 | $0 | $0 |
| 2016 | $2,516 | $161,420 | $0 | $0 |
| 2015 | $2,588 | $160,298 | $0 | $0 |
| 2014 | $2,537 | $155,092 | $0 | $0 |
Property History
| Date | Event | Price | List to Sale | Price per Sq Ft | Prior Sale |
|---|---|---|---|---|---|
| 10/21/2025 10/21/25 | Price Changed | $589,800 | 0.0% | $262 / Sq Ft | |
| 08/02/2025 08/02/25 | Price Changed | $589,900 | -9.2% | $262 / Sq Ft | |
| 05/23/2025 05/23/25 | For Sale | $649,900 | +90.0% | $289 / Sq Ft | |
| 03/04/2019 03/04/19 | Sold | $342,000 | 0.0% | $152 / Sq Ft | View Prior Sale |
| 02/16/2019 02/16/19 | Pending | -- | -- | -- | |
| 10/28/2018 10/28/18 | For Sale | $342,000 | -- | $152 / Sq Ft |
Purchase History
| Date | Type | Sale Price | Title Company |
|---|---|---|---|
| Warranty Deed | $342,000 | Southern Title Holding Co Ll | |
| Warranty Deed | $131,500 | -- | |
| Deed | $62,000 | -- | |
| Deed | $16,500 | -- |
Mortgage History
| Date | Status | Loan Amount | Loan Type |
|---|---|---|---|
| Previous Owner | $86,500 | No Value Available |
Source: Daytona Beach Area Association of REALTORS®
MLS Number: 1213745
APN: 6419-06-00-0020
- 1104 Canopy Oak Ln
- 4670 Links Village Dr Unit C601
- 4670 Links Village Dr Unit D206
- 4670 Links Village Dr Unit A506
- 4670 Links Village Dr Unit 604
- 4670 Links Village Dr Unit B-105
- 48 Cindy Ln
- 4714 Montrose Ave
- 4690 S Atlantic Ave
- 41 Cindy Ln
- 46 Oceanview Ave
- 4715 Montrose Ave
- 4651 S Atlantic Ave Unit 2030
- 4650 Links Village Dr Unit B701
- 4650 Links Village Dr Unit A406
- 4650 Links Village Dr Unit B103
- 4650 Links Village Dr Unit A201
- 4650 Links Village Dr Unit 402
- 4719 Riverglen Blvd
- 4641 S Atlantic Ave Unit 402
- 80 Cindy Ln
- 4670 Links Village Dr Unit B202
- 4670 Links Village Dr Unit A701
- 4670 Links Village Dr Unit C404
- 4670 Links Village Dr Unit A407
- 4670 Links Village Dr Unit C601
- 4651 S Atlantic Ave Unit 9105
- 4650 Links Village Dr Unit A505
- 4672 Riverwalk Village Ct Unit 8201
- 4565 S Atlantic Ave Unit 5611
- 4590 S Atlantic Ave
- 4624 Harbour Village Blvd Unit 4304
- 4623 Rivers Edge Village Ln Unit 6308
- 4624 Harbour Village Blvd Unit 4306
- 4565 S Atlantic Ave Unit 5203
- 4565 S Atlantic Ave Unit 5505
- 4555 S Atlantic Ave Unit 4207
- 4555 S Atlantic Ave Unit 4105
- 4555 S Atlantic Ave Unit 4509
- 4793 S Atlantic Ave Unit ID1294172P
