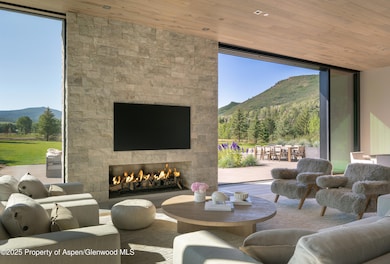88 Clover Ln Woody Creek, CO 81656
Estimated payment $131,398/month
Highlights
- Horse Property
- New Construction
- River Front
- Aspen Middle School Rated A-
- Spa
- Sauna
About This Home
A rare riverfront retreat set on over ten pristine acres, 88 Clover Lane is a stunning contemporary new build that perfectly balances modern design with the serenity of its natural surroundings. Designed by Z-Group Architects and completed in December 2024, this sophisticated five-bedroom residence captures the essence of relaxed mountain living in an incredible setting in close proximity to Aspen. Single-level living and floor to ceiling windows and doors open to expansive outdoor patios adorned with two separate fire pits, perfect for entertaining. Every detail has been thoughtfully considered for comfort and livability including luxury finishes, a gym, sauna, spa, dual offices, a designated media room and a full house audio system. Enjoy fly fishing via a path to your own private river frontage, walking, biking and x-country skiing via the adjacent Rio Grande trail or hop in the car for a quick 15 minute drive to ski at any of Aspen's four world class mountains. A modern ranch masterpiece in a timeless setting, 88 Clover Lane offers a unique opportunity to experience contemporary design immersed in nature, just minutes from Aspen. Prior land use approvals have been obtained for additional structures including a CDU, barn, greenhouse and additional amenities. State of the art irrigation system with senior water rights from the Walthen Ditch.
Listing Agent
Coldwell Banker Mason Morse-Aspen Brokerage Phone: (970) 925-7000 License #EI1281745 Listed on: 10/28/2025

Home Details
Home Type
- Single Family
Est. Annual Taxes
- $9,645
Year Built
- Built in 2024 | New Construction
Lot Details
- 10.42 Acre Lot
- River Front
- Southern Exposure
- Landscaped
- Gentle Sloping Lot
- Sprinkler System
Parking
- 3 Car Garage
Home Design
- Contemporary Architecture
- Ranch Style House
- Frame Construction
- Wood Siding
- Stone Siding
Interior Spaces
- 4,867 Sq Ft Home
- 2 Fireplaces
- Gas Fireplace
- Sauna
- Crawl Space
- Home Security System
- Property Views
Kitchen
- Oven
- Range
- Microwave
- Dishwasher
Bedrooms and Bathrooms
- 5 Bedrooms
- Steam Shower
Laundry
- Laundry Room
- Dryer
- Washer
Outdoor Features
- Spa
- Lake, Pond or Stream
- Horse Property
Location
- Mineral Rights Excluded
Utilities
- Central Air
- Heating System Uses Natural Gas
- Radiant Heating System
- Water Rights
- Well
- Water Softener
- Septic Tank
- Septic System
Community Details
- No Home Owners Association
- Woody Creek Subdivision
- Electric Vehicle Charging Station
Listing and Financial Details
- Assessor Parcel Number 264309302002
Map
Home Values in the Area
Average Home Value in this Area
Tax History
| Year | Tax Paid | Tax Assessment Tax Assessment Total Assessment is a certain percentage of the fair market value that is determined by local assessors to be the total taxable value of land and additions on the property. | Land | Improvement |
|---|---|---|---|---|
| 2024 | $9,645 | $335,730 | $268,520 | $67,210 |
| 2023 | $9,645 | $314,580 | $4,280 | $310,300 |
| 2022 | $129 | $4,070 | $4,070 | $0 |
| 2021 | $19,104 | $623,500 | $623,500 | $0 |
| 2020 | $13,357 | $435,000 | $435,000 | $0 |
| 2019 | $13,357 | $435,000 | $435,000 | $0 |
| 2018 | $13,346 | $435,000 | $435,000 | $0 |
| 2017 | $11,588 | $435,000 | $435,000 | $0 |
| 2016 | $8,669 | $319,000 | $319,000 | $0 |
| 2015 | $8,614 | $319,000 | $319,000 | $0 |
| 2014 | $10,420 | $377,000 | $377,000 | $0 |
Property History
| Date | Event | Price | List to Sale | Price per Sq Ft |
|---|---|---|---|---|
| 10/28/2025 10/28/25 | For Sale | $24,950,000 | -- | $5,126 / Sq Ft |
Purchase History
| Date | Type | Sale Price | Title Company |
|---|---|---|---|
| Quit Claim Deed | -- | Attorneys Title Aspen | |
| Bargain Sale Deed | -- | Attorney Title Agency | |
| Special Warranty Deed | $2,150,000 | Attorney Ttl Agcy Of Aopere | |
| Interfamily Deed Transfer | -- | None Available | |
| Special Warranty Deed | $1,950,000 | -- |
Mortgage History
| Date | Status | Loan Amount | Loan Type |
|---|---|---|---|
| Previous Owner | $1,250,000 | Commercial | |
| Previous Owner | $600,000 | Commercial |
Source: Aspen Glenwood MLS
MLS Number: 190625
APN: R019522
- 820 Twining Flats Rd
- 730 Twining Flats Rd
- TBD Twining Flats Rd
- 176 Letey Ln
- 324 Twining Flats Rd
- 256 Twining Flats Rd
- 120 Running Mare Rd
- 106 N Little Texas Ln
- 26 Twining Flats Rd
- Residences Plan at Snowmass Base Village - Stratos Residential Collection
- Sky Chalet Plan at Snowmass Base Village - Stratos Residential Collection
- Sky Cabins Plan at Snowmass Base Village - Stratos Residential Collection
- 8389 Upper River Rd
- 137 Ridge Trail
- 55 Bear Trail
- 40 Aspen Village Rd
- 14 Bear Trail
- 29 Bear Trail
- 111 Ridge Trail
- 4 Aspen Village
- 770 Twining Flats Rd
- 301 Liberty Ln
- 652 Upper Ranch Rd
- 1960 Juniper Hill Dr
- 2020 Juniper Hill Dr
- 540 Upper Ranch Rd
- 101 Byers Ct
- 2310 Juniper Hill Rd
- 244 Medicine Bow Rd
- 400 Medicine Bow Rd
- 580 Medicine Bow Rd
- 650 Pioneer Springs Ranch Rd
- 1100 McLain Flats Rd
- 124 Trail Rider Ln
- 565 N Starwood Dr
- 875 Horse Ranch Dr
- 888 Horse Ranch Dr
- 572 N Starwood Dr
- 2116 McLain Flats Rd
- 47 Mustang Cir






