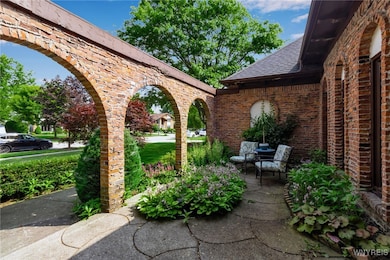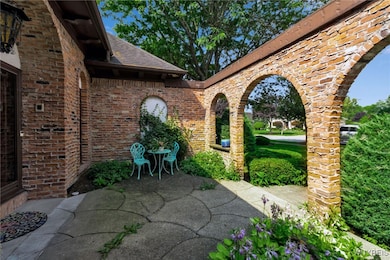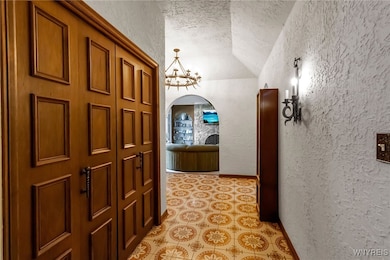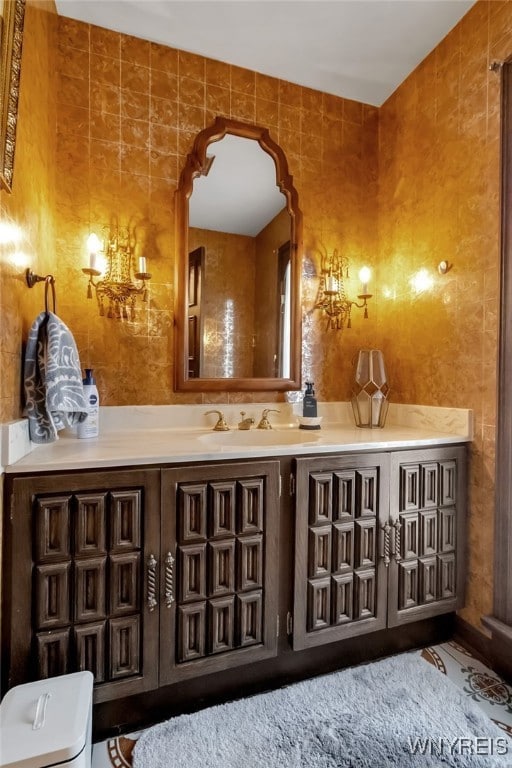Tucked into the heart of Forest Heights, 88 Crestwood Lane is a one-of-a-kind gem in one of Williamsville’s most treasured neighborhoods. This sprawling Mediterranean-style ranch, built by Barbalato, offers the perfect blend of architectural charm and everyday functionality. A welcoming front patio leads to gorgeous carved wood doors and a wide open foyer. To your left, the living room invites you in with wood-beamed ceilings, custom built-ins, a wet bar, and a cozy fireplace that makes Buffalo winters feel downright dreamy. The kitchen is warm and well-appointed, with granite countertops, custom natural cherry cabinetry, double ovens, and a sunlit eat-in area overlooking the professionally landscaped yard. With
both formal dining and a separate family room, there’s space for every kind of gathering. Down the hall, you’ll find spacious bedrooms, first-floor laundry, and a primary suite with a private dressing area and luxe four-piece marble bath. Sprinkler system, 200-amp service, dual furnaces and A/C units—every detail has been thoughtfully maintained. OFFER REVIEW WILL BEGIN ON JULY 23RD AT 4PM. We’ll see you all the way home to 88 Crestwood Lane!







