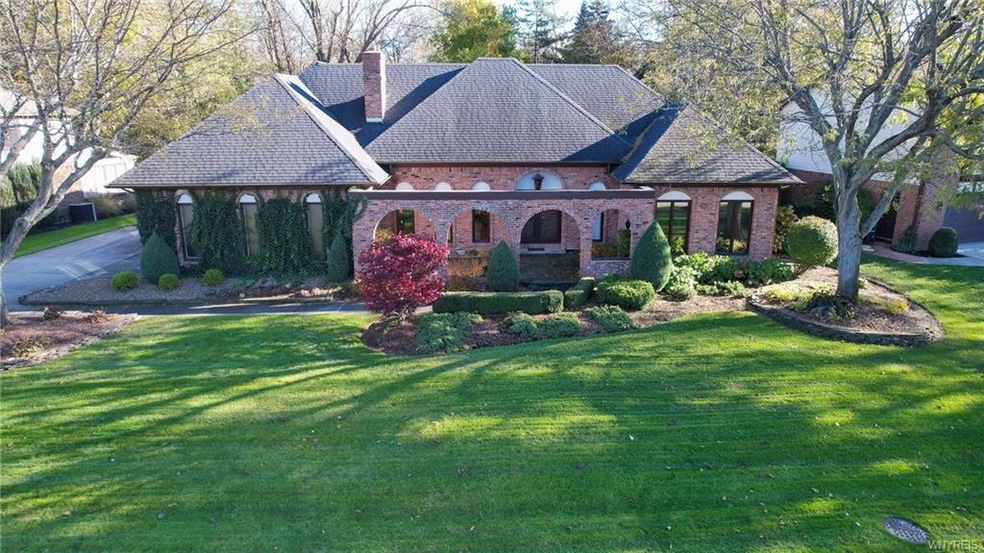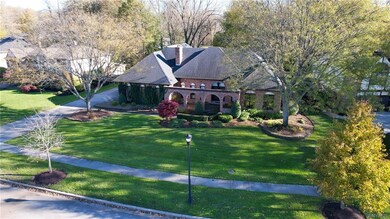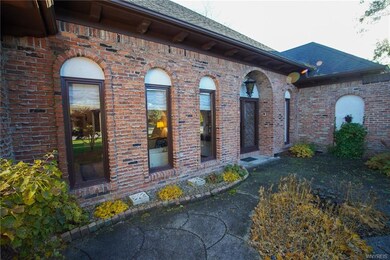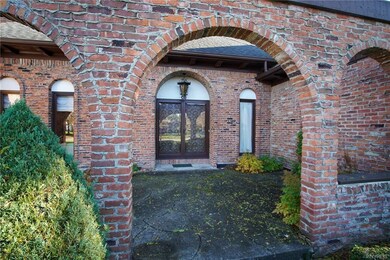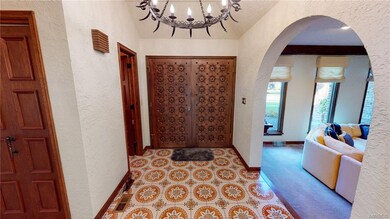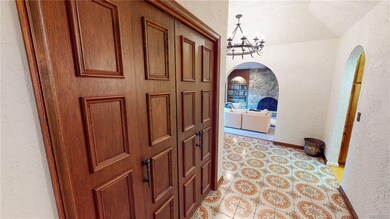Don’t miss this one of a kind gem, located in Forest Heights,one of Williamville’s most cherished areas!!! This well -kept sprawling Mediterranean style, Barbalato built ranch in a beautifully established neighborhood. The charming front patio welcomes you to gorgeous carved wood doors. Walk into the open foyer with a lrg powder rm to your rt, & the inviting living rm to your left with built-ins, beamed ceilings, and a wet bar. The fireplace is perfect for cozy nights during our Buffalo winter season. The kit is equipped with newer Bosch appl, double ovens, granite counters, solid natural cherry custom cabinets, ample storage, and an eating area overlooking the manicured yard. The dining room and family room are off the kitchen, perfect for all of your family and entertaining needs. Enjoy the architectural detail down the hallway to 1st floor laundry, a full bathroom, and spacious bedrooms. The master includes a dressing area leading to the 4 piece full bathroom with stunning marble floors. Features include a 200 amp servive, sprinkler system, 2 Lenox furnaces and A/C units, tons of storage, tree lined professionally landscaped yard, impeccably maintained. A great welcoming home!

