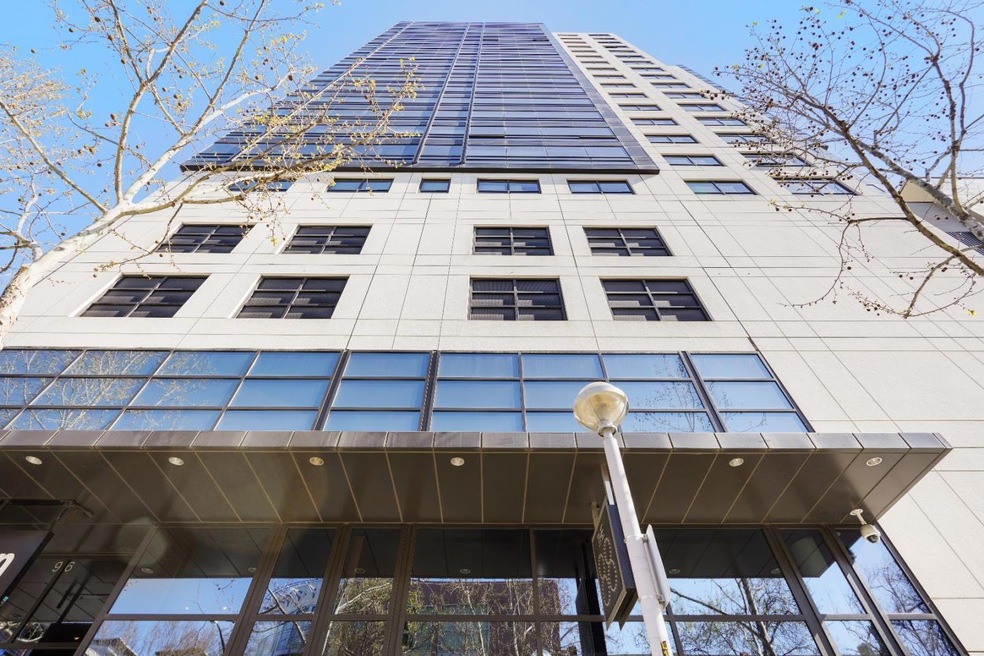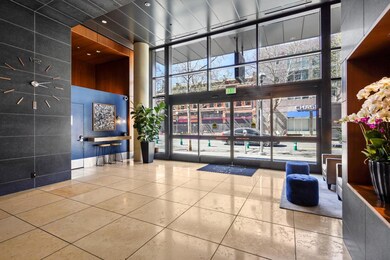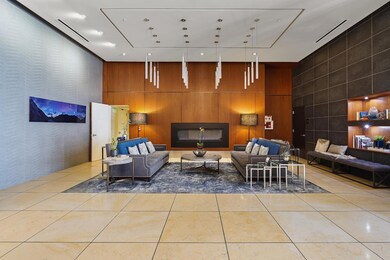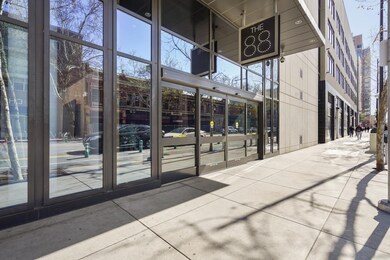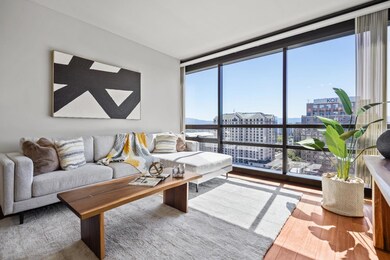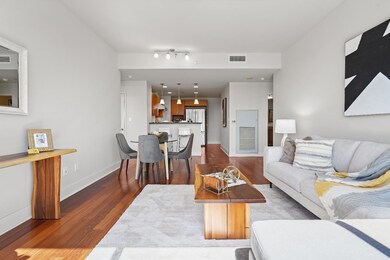
The 88 88 E San Fernando St Unit 1901 San Jose, CA 95113
Sun NeighborhoodEstimated Value: $808,000 - $934,244
Highlights
- Concierge
- 2-minute walk to Paseo De San Antonio Station Southbound
- Senior Community
- Fitness Center
- Heated Pool
- RV or Boat Storage in Community
About This Home
As of August 2023Discover the best in urban living with this stunning 2 bed, 2 bath condo located in the heart of downtown San Jose. Enjoy breathtaking city views from the floor-to-ceiling windows in the spacious and modern living area from 19th floor. The gourmet kitchen features high-end stainless steel appliances, granite countertops, and a convenient breakfast bar for casual dining. Relax and unwind with access to the building's amazing amenities, including a pool, spa, gym, rooftop sky deck, and 24-hour security/concierge. Two assigned parking including 1 EV charger. This condo is just steps away from some of the best restaurants, shops, and entertainment that the city has to offer, including the SAP Center, San Jose Convention Center, and the San Jose University. Don't miss out on this opportunity to own a luxurious and spacious condo with fantastic amenities in the heart of downtown San Jose. Schedule a showing today to experience all that this incredible property has to offer.
Last Agent to Sell the Property
Crossbay Group Inc License #01944586 Listed on: 04/19/2023
Last Buyer's Agent
Alexa Tafralis
Intero Real Estate Services License #02042032

Property Details
Home Type
- Condominium
Est. Annual Taxes
- $11,172
Year Built
- Built in 2008
Lot Details
- 261
Parking
- 2 Car Garage
- Electric Vehicle Home Charger
- Garage Door Opener
- Secured Garage or Parking
- Assigned Parking
Home Design
- Reinforced Concrete Foundation
- Steel Frame
Interior Spaces
- 1,165 Sq Ft Home
- 1-Story Property
- Double Pane Windows
- Combination Dining and Living Room
- City Lights Views
- Washer and Dryer
Kitchen
- Gas Oven
- Gas Cooktop
- Range Hood
- Dishwasher
- Granite Countertops
- Disposal
Flooring
- Wood
- Carpet
- Tile
Bedrooms and Bathrooms
- 2 Bedrooms
- Primary Bedroom Suite
- Walk-In Closet
- 2 Full Bathrooms
- Dual Sinks
- Bathtub with Shower
- Bathtub Includes Tile Surround
Home Security
Pool
- Heated Pool
- Spa
Utilities
- Forced Air Heating and Cooling System
- Separate Meters
Listing and Financial Details
- Assessor Parcel Number 467-64-178
Community Details
Overview
- Senior Community
- Property has a Home Owners Association
- Association fees include common area electricity, door person, garbage, insurance - common area, maintenance - exterior, pool spa or tennis, security service, water / sewer
- 197 Units
- The 88 HOA
- Built by The 88
Amenities
- Concierge
- Doorman
- Sauna
- Trash Chute
- Elevator
Recreation
- RV or Boat Storage in Community
Pet Policy
- Cats Allowed
Security
- Security Guard
- Controlled Access
- Gated Community
- Fire Sprinkler System
Ownership History
Purchase Details
Home Financials for this Owner
Home Financials are based on the most recent Mortgage that was taken out on this home.Purchase Details
Home Financials for this Owner
Home Financials are based on the most recent Mortgage that was taken out on this home.Similar Homes in San Jose, CA
Home Values in the Area
Average Home Value in this Area
Purchase History
| Date | Buyer | Sale Price | Title Company |
|---|---|---|---|
| Ali Yasser | $900,000 | Chicago Title | |
| Cheng Charlie | $549,750 | First American Title Company |
Mortgage History
| Date | Status | Borrower | Loan Amount |
|---|---|---|---|
| Open | Ali Yasser | $640,000 | |
| Closed | Ali Yasser | $650,000 | |
| Previous Owner | Cheng Charlie | $440,000 |
Property History
| Date | Event | Price | Change | Sq Ft Price |
|---|---|---|---|---|
| 08/18/2023 08/18/23 | Sold | $900,000 | -5.1% | $773 / Sq Ft |
| 07/21/2023 07/21/23 | Pending | -- | -- | -- |
| 06/09/2023 06/09/23 | Price Changed | $948,000 | -3.3% | $814 / Sq Ft |
| 04/19/2023 04/19/23 | For Sale | $980,000 | -- | $841 / Sq Ft |
Tax History Compared to Growth
Tax History
| Year | Tax Paid | Tax Assessment Tax Assessment Total Assessment is a certain percentage of the fair market value that is determined by local assessors to be the total taxable value of land and additions on the property. | Land | Improvement |
|---|---|---|---|---|
| 2024 | $11,172 | $900,000 | $450,000 | $450,000 |
| 2023 | $11,172 | $650,974 | $325,487 | $325,487 |
| 2022 | $8,176 | $638,210 | $319,105 | $319,105 |
| 2021 | $8,034 | $625,698 | $312,849 | $312,849 |
| 2020 | $7,898 | $619,284 | $309,642 | $309,642 |
| 2019 | $7,748 | $607,142 | $303,571 | $303,571 |
| 2018 | $7,676 | $595,238 | $297,619 | $297,619 |
| 2017 | $7,614 | $583,568 | $291,784 | $291,784 |
| 2016 | $7,461 | $572,126 | $286,063 | $286,063 |
| 2015 | $7,405 | $563,534 | $281,767 | $281,767 |
| 2014 | $7,298 | $552,496 | $276,248 | $276,248 |
Agents Affiliated with this Home
-
Eric Chang

Seller's Agent in 2023
Eric Chang
Crossbay Group Inc
(408) 512-4366
1 in this area
31 Total Sales
-
A
Buyer's Agent in 2023
Alexa Tafralis
Intero Real Estate Services
(650) 622-1000
1 in this area
7 Total Sales
About The 88
Map
Source: MLSListings
MLS Number: ML81925281
APN: 467-64-178
- 88 E San Fernando St Unit 1403
- 88 E San Fernando St Unit 1107
- 88 E San Fernando St Unit 909
- 130 E San Fernando St Unit PH18
- 130 E San Fernando St Unit 513
- 144 S 3rd St Unit 535
- 144 S 3rd St Unit 509
- 144 S 3rd St Unit 132
- 144 S 3rd St Unit 303
- 144 S 3rd St Unit 439
- 144 S 3rd St Unit 521
- 144 S 3rd St Unit 326
- 144 S 3rd St Unit 401
- 144 S 3rd St Unit 606
- 144 S 3rd St Unit 127
- 144 S 3rd St Unit 335
- 144 S 3rd St Unit 537
- 144 S 3rd St Unit 316
- 25 S 3rd St Unit 509
- 25 S 3rd St Unit 315
- 88 E San Fernando St
- 88 E San Fernando St
- 88 E San Fernando St Unit 20th Floor
- 88 E San Fernando St Unit 1301-1311
- 88 E San Fernando St Unit 2008
- 88 E San Fernando St Unit 908
- 88 E San Fernando St Unit 503
- 88 E San Fernando St Unit 608
- 88 E San Fernando St Unit 2103
- 88 E San Fernando St Unit 603
- 88 E San Fernando St Unit 703
- 88 E San Fernando St Unit 505
- 88 E San Fernando St Unit 1008
- 88 E San Fernando St Unit 902
- 88 E San Fernando St Unit 708
- 88 E San Fernando St Unit 602
- 88 E San Fernando St Unit 706
- 88 E San Fernando St Unit 606
- 88 E San Fernando St Unit 607
- 88 E San Fernando St Unit 710
