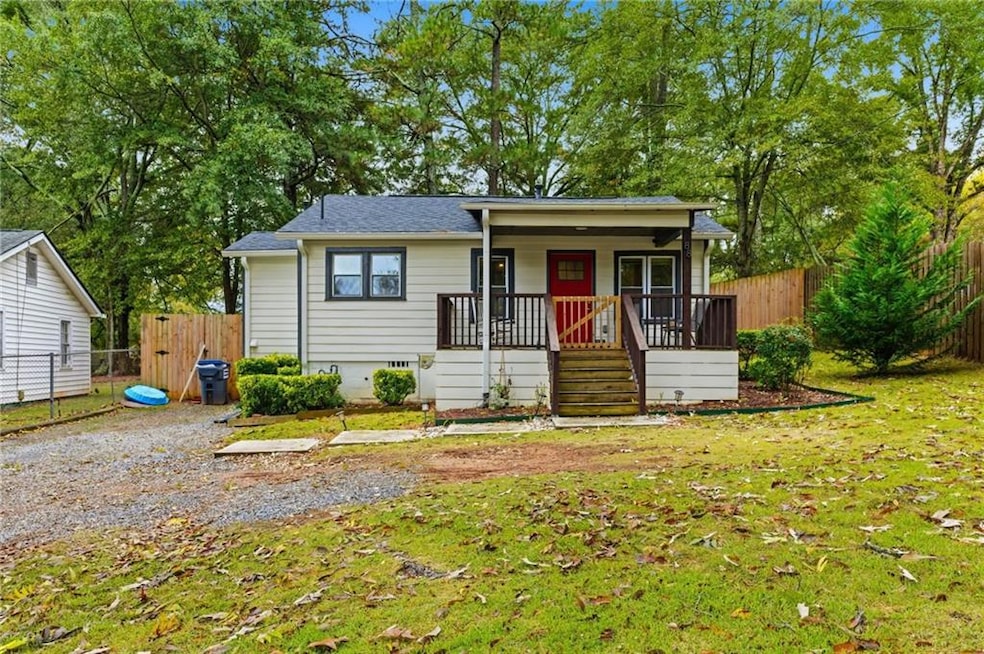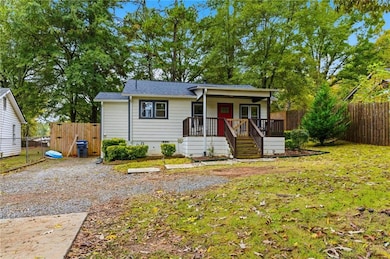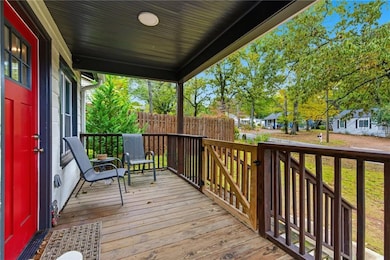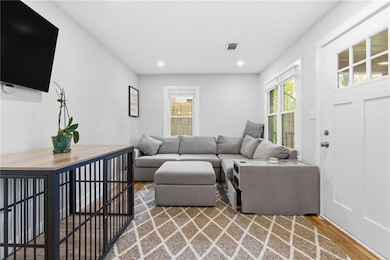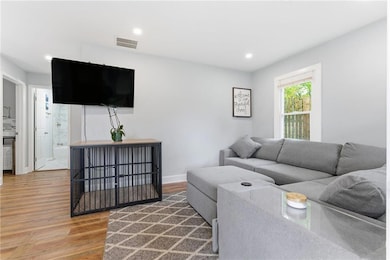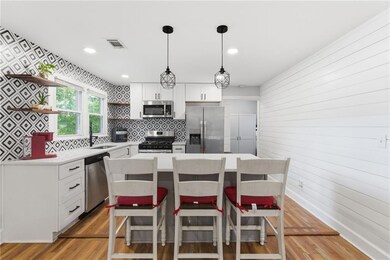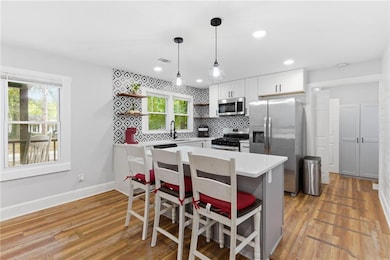88 Garrison Rd SE Marietta, GA 30008
Estimated payment $1,958/month
Highlights
- City View
- Private Lot
- Stone Countertops
- Deck
- Traditional Architecture
- White Kitchen Cabinets
About This Home
Fully Remodeled Ranch Near Historic Marietta Square!
Welcome to this stunning, like-new 2-bed, 2-bath ranch that's been tastefully remodeled from top to bottom. Perfectly located just minutes from Historic Marietta Square, I-75, I-575, shopping, and dining. Step inside to a bright open-concept layout—ideal for entertaining—with a seamless flow between the living, dining, and kitchen areas. The gourmet kitchen features all-new stainless steel appliances, quartz countertops, soft-close white cabinets, custom shelving, pantry, a stylish island with seating, and designer black accents throughout. The primary suite boasts a walk-in closet and a luxurious custom bathroom with a pocket door, double vanity, spa-style rain shower, floor-to-ceiling tile, and shiplap detailing. The guest bath is equally impressive with a new blue vanity, brass finishes, rain shower, and elegant tile work. Additional highlights include hardwood floors throughout, a dedicated laundry area with cabinetry, a new deck perfect for entertaining, and a fully fenced flat backyard offering great privacy and space to play or garden. The home also features a new wood front porch with a sitting area, fresh landscaping, and great curb appeal.
Major updates (within the last 3 years) include: HVAC with smart thermostat, tankless water heater, windows and blinds, roof, gutters, doors, and fresh interior and exterior paint.
Home Details
Home Type
- Single Family
Est. Annual Taxes
- $3,252
Year Built
- Built in 1943 | Remodeled
Lot Details
- 10,019 Sq Ft Lot
- Private Entrance
- Private Lot
- Level Lot
- Back Yard Fenced
Home Design
- Traditional Architecture
- Pillar, Post or Pier Foundation
- Block Foundation
- Frame Construction
- Shingle Roof
- HardiePlank Type
Interior Spaces
- 812 Sq Ft Home
- 1-Story Property
- Roommate Plan
- Ceiling Fan
- Double Pane Windows
- Laminate Flooring
- City Views
Kitchen
- Open to Family Room
- Gas Oven
- Self-Cleaning Oven
- Gas Cooktop
- Dishwasher
- Kitchen Island
- Stone Countertops
- White Kitchen Cabinets
- Disposal
Bedrooms and Bathrooms
- 2 Main Level Bedrooms
- Walk-In Closet
- 2 Full Bathrooms
- Dual Vanity Sinks in Primary Bathroom
- Shower Only
Laundry
- Laundry Room
- Laundry in Hall
- Dryer
Home Security
- Carbon Monoxide Detectors
- Fire and Smoke Detector
Parking
- 2 Parking Spaces
- Parking Pad
Outdoor Features
- Deck
- Front Porch
Location
- Property is near shops
Schools
- Fair Oaks Elementary School
- Griffin Middle School
- Osborne High School
Utilities
- Central Heating and Cooling System
- Cooling System Powered By Gas
- Air Source Heat Pump
- 110 Volts
- Tankless Water Heater
Listing and Financial Details
- Tax Lot TractB
- Assessor Parcel Number 17021901270
Community Details
Overview
- Carnes Myers Subdivision
Recreation
- Park
Map
Home Values in the Area
Average Home Value in this Area
Tax History
| Year | Tax Paid | Tax Assessment Tax Assessment Total Assessment is a certain percentage of the fair market value that is determined by local assessors to be the total taxable value of land and additions on the property. | Land | Improvement |
|---|---|---|---|---|
| 2025 | $3,252 | $107,920 | $40,000 | $67,920 |
| 2024 | $3,620 | $120,068 | $34,000 | $86,068 |
| 2023 | $3,620 | $120,068 | $34,000 | $86,068 |
| 2022 | $1,598 | $52,640 | $22,000 | $30,640 |
Property History
| Date | Event | Price | List to Sale | Price per Sq Ft | Prior Sale |
|---|---|---|---|---|---|
| 11/10/2025 11/10/25 | Price Changed | $320,000 | -3.0% | $394 / Sq Ft | |
| 10/31/2025 10/31/25 | For Sale | $330,000 | +8.2% | $406 / Sq Ft | |
| 08/19/2022 08/19/22 | Sold | $305,000 | +1.7% | $419 / Sq Ft | View Prior Sale |
| 08/01/2022 08/01/22 | Pending | -- | -- | -- | |
| 07/14/2022 07/14/22 | For Sale | $300,000 | +75.4% | $412 / Sq Ft | |
| 05/14/2021 05/14/21 | Sold | $171,000 | +14.0% | $235 / Sq Ft | View Prior Sale |
| 04/28/2021 04/28/21 | Pending | -- | -- | -- | |
| 04/22/2021 04/22/21 | For Sale | $150,000 | -- | $206 / Sq Ft |
Purchase History
| Date | Type | Sale Price | Title Company |
|---|---|---|---|
| Special Warranty Deed | $305,000 | Campbell & Brannon Llc |
Mortgage History
| Date | Status | Loan Amount | Loan Type |
|---|---|---|---|
| Open | $259,250 | No Value Available |
Source: First Multiple Listing Service (FMLS)
MLS Number: 7672645
APN: 17-0219-0-127-0
- 18 Garrison Rd SE
- 880 S Cobb Dr
- 150 Hedges St SE
- 825 Powder Springs St
- 16 Beech Rd SE
- 280 Pam Ln SW
- 286 Toweridge Dr SW
- 355 Hicks Dr SE
- 313 Niles Ct
- 294 E Burns Ct SW Unit D
- 175 Booth Rd SW
- 1117 Booth Ct SW Unit A
- 438 Bannon Way
- 1103 Booth Ct SW Unit 1103
- 1215 Oak Forest Ct SW
- 1166 Booth Rd SW Unit 212
- 111 Doran Ave SE Unit A
- 111 Doran Ave SE
- 600 Frasier St SE
- 429 Sugar Springs Way SW
