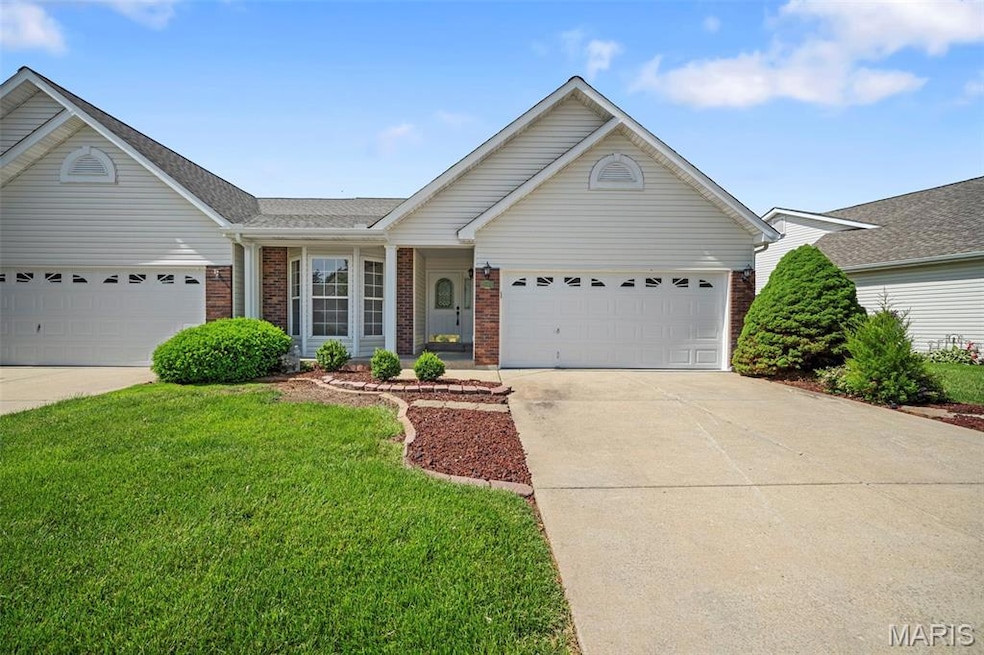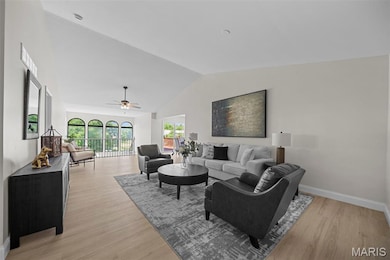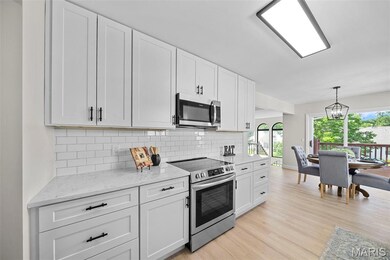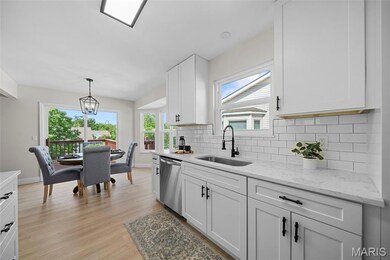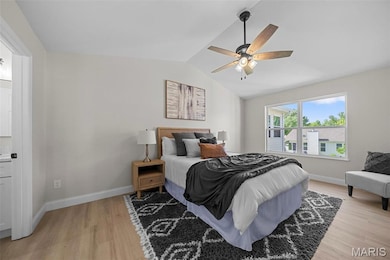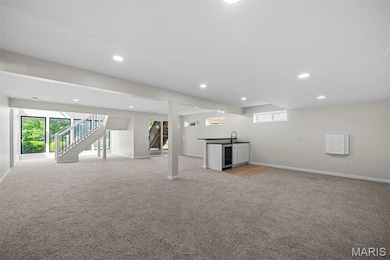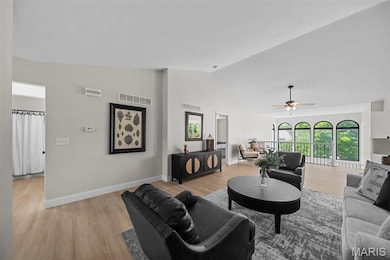
88 Green Park Ln Unit 26B O Fallon, MO 63366
Highlights
- Atrium Room
- Deck
- Traditional Architecture
- Forest Park Elementary School Rated A-
- Recreation Room
- Great Room
About This Home
As of June 2025Updated atrium-ranch villa! This villa is beautiful w/on-trend finishes & neutral decor. The ext has brick, vinyl, arch shingles (2024), leaded glass door, 2 car garage, deck & mailbox at the driveway. Features inc 3BD, 3 BA, 2,423 s/f of finished living space (1,493+930 in the LL), LVP flrs, vltd clngs in the Grt Rm-Dining-Primary Bdr, open stairs at the atrium w/wr iron spindles, SS appl, 42 inch white cab, quartz c-tops, tile b-splash, M/F laundry, bay windows, some newer windows, tall base trim, updated bathrooms, W/I closet, raised height dbl bowl vanities in the Primary bath, sep tub/shower, deck w/steps to patio, finished W/O lower level, new carpet, Rec Rm, wet bar, bathroom & fresh paint(all in 2025). The garage is drywalled & painted. A monthly HOA fee covers lawn, landscape, snow removal, roof, some insurance, lawn irrig & more. TEnjoy easy access to Hwy 70, shopping, services & recreation. Fences are allowed w/HOA approval & there is no annual fee. Beautiful, a must see!
Last Agent to Sell the Property
Berkshire Hathaway HomeServices Select Properties License #2003017373 Listed on: 05/28/2025

Property Details
Home Type
- Multi-Family
Est. Annual Taxes
- $3,700
Year Built
- Built in 1999 | Remodeled
Lot Details
- 5,445 Sq Ft Lot
- Back Yard
HOA Fees
- $303 Monthly HOA Fees
Parking
- 2 Car Attached Garage
- Garage Door Opener
Home Design
- Traditional Architecture
- Villa
- Property Attached
- Brick Veneer
- Frame Construction
- Architectural Shingle Roof
- Composition Roof
- Asphalt Roof
- Vinyl Siding
- Concrete Perimeter Foundation
Interior Spaces
- Sliding Doors
- Panel Doors
- Great Room
- Breakfast Room
- Dining Room
- Recreation Room
- Atrium Room
- Fire and Smoke Detector
Kitchen
- Microwave
- Dishwasher
- Disposal
Flooring
- Carpet
- Luxury Vinyl Plank Tile
Bedrooms and Bathrooms
- 3 Bedrooms
Partially Finished Basement
- Basement Fills Entire Space Under The House
- Basement Ceilings are 8 Feet High
- Bedroom in Basement
- Finished Basement Bathroom
- Basement Window Egress
Outdoor Features
- Deck
- Patio
- Front Porch
Schools
- J.L. Mudd/Forest Park Elementary School
- Ft. Zumwalt North Middle School
- Ft. Zumwalt North High School
Additional Features
- Central Living Area
- Forced Air Heating and Cooling System
Community Details
- Association fees include insurance, common area maintenance, exterior maintenance, management, roof, snow removal
- 98 Units
- Parkside Villas Association
Listing and Financial Details
- Assessor Parcel Number 2-0140-8203-00-026B.0000000
Similar Homes in the area
Home Values in the Area
Average Home Value in this Area
Property History
| Date | Event | Price | Change | Sq Ft Price |
|---|---|---|---|---|
| 06/26/2025 06/26/25 | Sold | -- | -- | -- |
| 06/02/2025 06/02/25 | Pending | -- | -- | -- |
| 05/28/2025 05/28/25 | For Sale | $350,000 | -- | $144 / Sq Ft |
| 03/17/2025 03/17/25 | Off Market | -- | -- | -- |
Tax History Compared to Growth
Agents Affiliated with this Home
-
Kelly Boehmer

Seller's Agent in 2025
Kelly Boehmer
Berkshire Hathway Home Services
(314) 740-5435
70 in this area
471 Total Sales
-
Deborah Stephens
D
Buyer's Agent in 2025
Deborah Stephens
Mid America Property Partners
(314) 276-4888
4 in this area
87 Total Sales
Map
Source: MARIS MLS
MLS Number: MIS25016092
- 0 Tom Ginnever Ave
- 777 Diamond Pointe Ct
- 5 Sapphire Ct
- 1160 The Crossings Dr
- 537 Rascal Crossing
- 311 Villa Tuscany Ct Unit 2C
- 456 Rascal Crossing
- 521 Villa Piazza Ct Unit 27B
- 705 Daffodil Ct
- 1001 Batters Box Ct
- 201 Pearl Vista Dr
- 1612 Homefield Meadows Dr
- 512 Briscoe Ave
- 18 W Homefield Point Ct
- Lot 2 Homefield Blvd
- 1638 Homefield Meadows Dr
- 628 Homerun Dr Unit 11N
- 508 Prince Ruppert Dr
- 416 Saint Christopher Dr
- 263 Centerfield Dr
