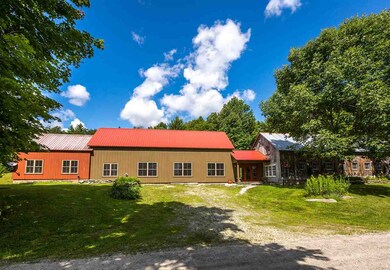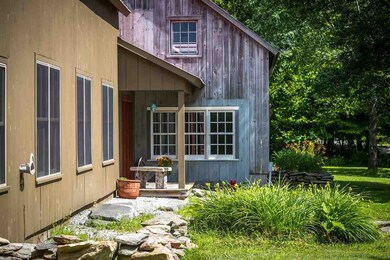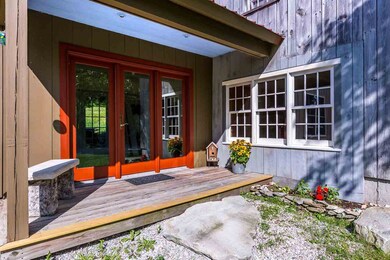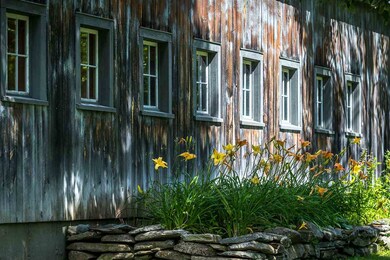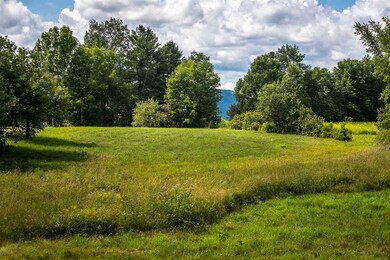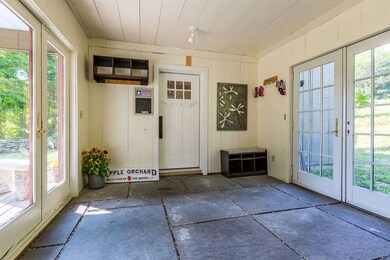
88 Jaquith Rd Londonderry, VT 05148
Highlights
- Barn
- Mountain View
- Wooded Lot
- Craftsman Architecture
- Wood Burning Stove
- Cathedral Ceiling
About This Home
As of December 2024Imagine coming home to this serene country setting and farmhouse post and beam each day. A unique barnstyle residence bursting with character and idyllic charm. The rustic open floor plan enables you to happily entertain with country sophistication. Easy to operate gas fireplace. The main floor master suite is 80% complete all new with upscale bath and you wake up to views of pastoral meadows and your own mini apple orchard ! The upper level offers two additional bedrooms that share a full bath along with second half bath. A separate sitting room, office or den is situated between the two guest rooms. Dining area off the country slate floor kitchen boasts a wood stove for cozy warm dinners. Cook your fav meal on the amazing 6 burner stove. From the mudroom you enter the oversized barn/garage as well as a work space for your at home office or extra recreation and hobbies. You are in the heart of ski/snow board country with multiple resorts to choose from. Pack your snowshoes and xc gear for the trip and find your own trails from your doorstep; the National Forest is close by. For the snowmobile enthusiasts the VAST trails are at the end of the street. End your day at Peru's JJ Hapgood for libations and dinner. Summer at Weston's famous Playhouse Theatre. Immediate occupancy available to begin your dream memories.
Last Agent to Sell the Property
Berkshire Hathaway HomeServices Stratton Home License #082.0002861 Listed on: 08/09/2019

Home Details
Home Type
- Single Family
Est. Annual Taxes
- $8,013
Year Built
- Built in 1980
Lot Details
- 4.75 Acre Lot
- Level Lot
- Open Lot
- Wooded Lot
Parking
- 2 Car Attached Garage
- Dirt Driveway
- Off-Street Parking
Home Design
- Craftsman Architecture
- Post and Beam
- Farmhouse Style Home
- Concrete Foundation
- Block Foundation
- Wood Frame Construction
- Metal Roof
- Wood Siding
Interior Spaces
- 2,742 Sq Ft Home
- 2-Story Property
- Cathedral Ceiling
- Ceiling Fan
- Wood Burning Stove
- Gas Fireplace
- Blinds
- Window Screens
- Open Floorplan
- Dining Area
- Mountain Views
- Carbon Monoxide Detectors
Kitchen
- Oven
- Gas Cooktop
- Range Hood
- Microwave
- Dishwasher
Flooring
- Bamboo
- Wood
- Slate Flooring
Bedrooms and Bathrooms
- 3 Bedrooms
- Main Floor Bedroom
- En-Suite Primary Bedroom
- Walk-In Closet
- Bathroom on Main Level
- Soaking Tub
- Walk-in Shower
Laundry
- Laundry on main level
- Dryer
Basement
- Interior Basement Entry
- Crawl Space
Outdoor Features
- Outdoor Storage
- Porch
Schools
- Flood Brook Union Elementary And Middle School
- Choice High School
Utilities
- Baseboard Heating
- Heating System Uses Gas
- Heating System Uses Wood
- Radiant Heating System
- Drilled Well
- Electric Water Heater
- Septic Tank
- Satellite Dish
Additional Features
- Hard or Low Nap Flooring
- Barn
- Grass Field
Community Details
- Hiking Trails
Listing and Financial Details
- Exclusions: Piano Furniture List will be provided
Ownership History
Purchase Details
Home Financials for this Owner
Home Financials are based on the most recent Mortgage that was taken out on this home.Purchase Details
Home Financials for this Owner
Home Financials are based on the most recent Mortgage that was taken out on this home.Purchase Details
Home Financials for this Owner
Home Financials are based on the most recent Mortgage that was taken out on this home.Purchase Details
Home Financials for this Owner
Home Financials are based on the most recent Mortgage that was taken out on this home.Purchase Details
Similar Homes in the area
Home Values in the Area
Average Home Value in this Area
Purchase History
| Date | Type | Sale Price | Title Company |
|---|---|---|---|
| Deed | $700,000 | -- | |
| Deed | $387,000 | -- | |
| Deed | $387,000 | -- | |
| Deed | -- | -- | |
| Deed | -- | -- | |
| Deed | $383,000 | -- | |
| Deed | $383,000 | -- |
Property History
| Date | Event | Price | Change | Sq Ft Price |
|---|---|---|---|---|
| 12/12/2024 12/12/24 | Sold | $700,000 | 0.0% | $255 / Sq Ft |
| 10/30/2024 10/30/24 | Pending | -- | -- | -- |
| 10/24/2024 10/24/24 | Price Changed | $700,000 | -17.6% | $255 / Sq Ft |
| 09/05/2024 09/05/24 | Price Changed | $850,000 | -8.1% | $310 / Sq Ft |
| 08/12/2024 08/12/24 | For Sale | $925,000 | +139.0% | $337 / Sq Ft |
| 11/01/2019 11/01/19 | Sold | $387,000 | -3.0% | $141 / Sq Ft |
| 09/01/2019 09/01/19 | Pending | -- | -- | -- |
| 08/15/2019 08/15/19 | Price Changed | $399,000 | -6.6% | $146 / Sq Ft |
| 08/09/2019 08/09/19 | For Sale | $427,000 | +8.1% | $156 / Sq Ft |
| 12/19/2017 12/19/17 | Sold | $395,000 | -12.2% | $144 / Sq Ft |
| 10/03/2017 10/03/17 | Price Changed | $450,000 | -3.2% | $164 / Sq Ft |
| 08/23/2017 08/23/17 | For Sale | $465,000 | +21.4% | $170 / Sq Ft |
| 12/28/2012 12/28/12 | Sold | $383,000 | -14.9% | $164 / Sq Ft |
| 11/11/2012 11/11/12 | Pending | -- | -- | -- |
| 09/10/2012 09/10/12 | For Sale | $450,000 | -- | $193 / Sq Ft |
Tax History Compared to Growth
Tax History
| Year | Tax Paid | Tax Assessment Tax Assessment Total Assessment is a certain percentage of the fair market value that is determined by local assessors to be the total taxable value of land and additions on the property. | Land | Improvement |
|---|---|---|---|---|
| 2024 | $6,932 | $387,700 | $137,500 | $250,200 |
| 2023 | $7,316 | $387,700 | $137,500 | $250,200 |
| 2022 | $6,870 | $387,700 | $137,500 | $250,200 |
| 2021 | $7,140 | $387,700 | $137,500 | $250,200 |
| 2020 | $7,205 | $387,700 | $137,500 | $250,200 |
| 2019 | $7,738 | $400,600 | $123,200 | $277,400 |
| 2018 | $7,498 | $400,600 | $123,200 | $277,400 |
| 2016 | $7,235 | $400,600 | $123,200 | $277,400 |
Agents Affiliated with this Home
-

Seller's Agent in 2024
Andy Reed
Four Seasons Sotheby's Int'l Realty
(802) 353-5539
80 Total Sales
-

Buyer's Agent in 2024
Claudia Harris
Mary Mitchell Miller Real Estate
(802) 379-0347
109 Total Sales
-

Seller's Agent in 2019
Terry Hill
Berkshire Hathaway HomeServices Stratton Home
(802) 342-7335
93 Total Sales
-

Seller's Agent in 2012
Sunny Breen
Josiah Allen Real Estate, Inc.
(802) 379-8042
99 Total Sales
-
M
Buyer's Agent in 2012
Marisa Powers
TPW Real Estate
(802) 297-9405
2 Total Sales
Map
Source: PrimeMLS
MLS Number: 4770397
APN: (106)02-00-03
- 90 Turner Rd
- 124 Turner Rd
- 55 Uphill Rd
- 00 Vermont Route 100
- 134 Lawrence Hill Rd
- 11 Old County Rd E
- 53 Old County Rd E Unit 15
- 41 Lawrence Hill Rd
- 27 Lawrence Hill Rd Unit 5
- 66 Summit Trails Rd
- 815 Vermont Route 100
- 49 Burton Rd
- 1166 Rte 100
- 151 Burton Rd
- 143 Nichols Rd
- 183 Vacation Lodge Rd
- 106 Vermont Route 100
- 97 Vermont Route 100
- 524 Reilly Rd
- 0 Old Tavern Rd

