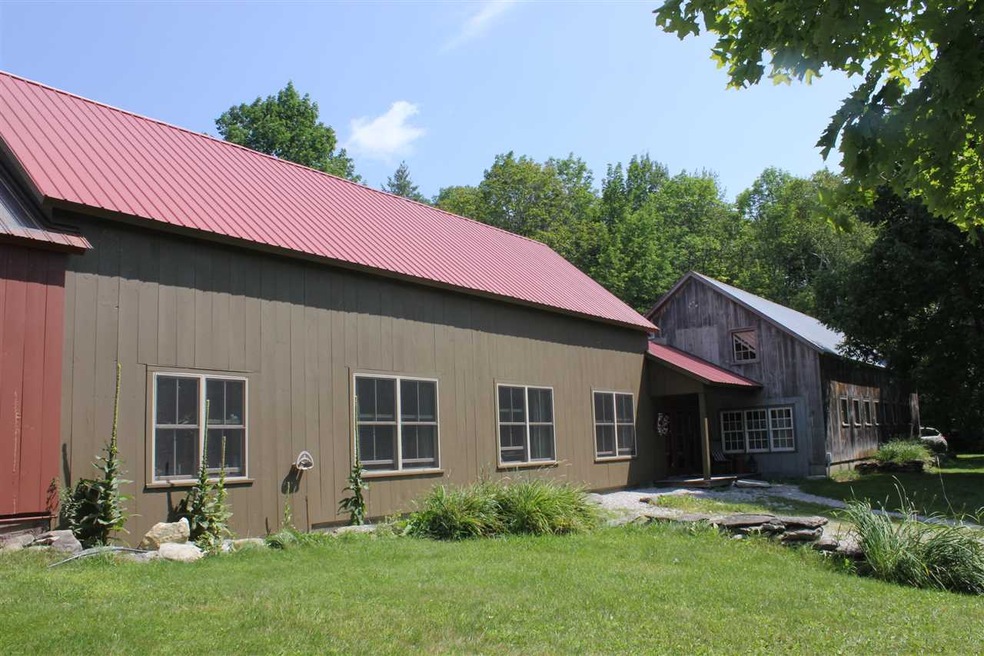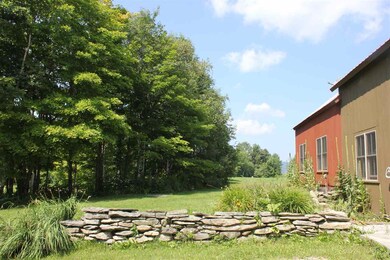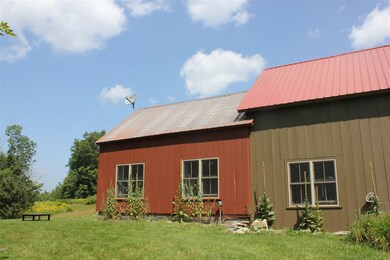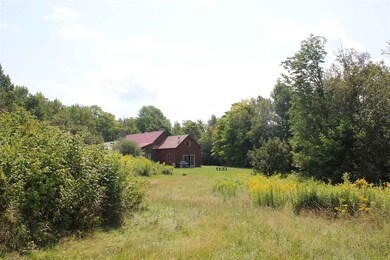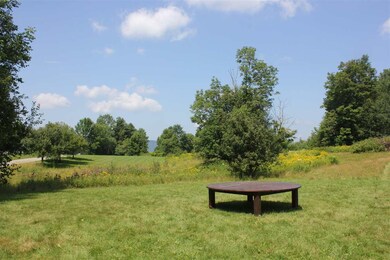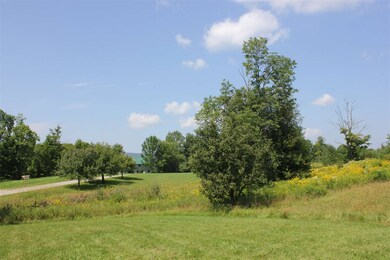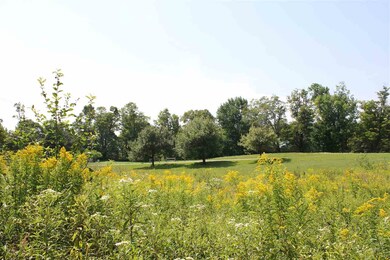
88 Jaquith Rd Londonderry, VT 05148
Highlights
- Barn
- Mountain View
- Contemporary Architecture
- Heated Floors
- Wood Burning Stove
- Secluded Lot
About This Home
As of December 2024With immediate access to VAST trails, cross country skiing/hiking/mountain biking trails and just a short distance to the Green Mountain National Forest, this beautiful barn-style Post & Beam country contemporary is perfectly suited for entertaining and family gatherings or enjoying the peace and quiet of the mountains. A significant renovation in the past couple of years has added a master suite (with beautiful mountain/meadow views) and a centrally-located chef's kitchen - both of which compliment the comfortable, rustic style of the main living areas. The main living areas are anchored by a majestic Great Room, with vaulted ceilings, lots of new windows and magnificent views where you can enjoy the most spectacular sunsets and night skies. There is a large workshop in the attached two-car barn/garage and the large, open upper level is not yet finished but would be the ideal space to spread out with a family room, home office, hobby or storage space. The land is mostly open with flower-filled meadows and there is plenty of space for you to fun and enjoyment. Walking paths crisscross the meadows, nearby trails lead to the National Forest and you are just a few minutes to world-class skiing at several nearby resorts.
Last Agent to Sell the Property
Mary Mitchell Miller Real Estate Brokerage Phone: 802-379-0347 License #081.0004344 Listed on: 08/23/2017
Home Details
Home Type
- Single Family
Est. Annual Taxes
- $7,002
Year Built
- Built in 1980
Lot Details
- 4.75 Acre Lot
- Secluded Lot
- Level Lot
- Property is zoned Res - 4 acres
Parking
- 2 Car Direct Access Garage
- Parking Storage or Cabinetry
- Gravel Driveway
Property Views
- Mountain Views
- Countryside Views
Home Design
- Contemporary Architecture
- Post and Beam
- Farmhouse Style Home
- Concrete Foundation
- Block Foundation
- Poured Concrete
- Wood Frame Construction
- Metal Roof
- Wood Siding
Interior Spaces
- 2,742 Sq Ft Home
- 1.5-Story Property
- Woodwork
- Vaulted Ceiling
- Wood Burning Stove
- Gas Fireplace
- Dining Area
- Storage
- Laundry on main level
Kitchen
- Oven
- Gas Cooktop
- Microwave
- Dishwasher
- Kitchen Island
Flooring
- Bamboo
- Wood
- Heated Floors
- Concrete
- Slate Flooring
Bedrooms and Bathrooms
- 3 Bedrooms
- Main Floor Bedroom
- En-Suite Primary Bedroom
- Walk-In Closet
- Bathroom on Main Level
Basement
- Partial Basement
- Interior Basement Entry
- Crawl Space
Schools
- Flood Brook Union Elementary And Middle School
- Choice High School
Utilities
- Zoned Heating
- Baseboard Heating
- Heating System Uses Gas
- Radiant Heating System
- Drilled Well
- Electric Water Heater
- Septic Tank
Additional Features
- Hard or Low Nap Flooring
- Barn
Community Details
- Hiking Trails
- Trails
Listing and Financial Details
- Exclusions: All personal property and furniture is excluded. Washer/dryer not included. Curtains and window hardware are not included.
- Tax Lot 03
Ownership History
Purchase Details
Home Financials for this Owner
Home Financials are based on the most recent Mortgage that was taken out on this home.Purchase Details
Home Financials for this Owner
Home Financials are based on the most recent Mortgage that was taken out on this home.Purchase Details
Home Financials for this Owner
Home Financials are based on the most recent Mortgage that was taken out on this home.Purchase Details
Home Financials for this Owner
Home Financials are based on the most recent Mortgage that was taken out on this home.Purchase Details
Similar Homes in the area
Home Values in the Area
Average Home Value in this Area
Purchase History
| Date | Type | Sale Price | Title Company |
|---|---|---|---|
| Deed | $700,000 | -- | |
| Deed | $387,000 | -- | |
| Deed | $387,000 | -- | |
| Deed | -- | -- | |
| Deed | -- | -- | |
| Deed | $383,000 | -- | |
| Deed | $383,000 | -- |
Property History
| Date | Event | Price | Change | Sq Ft Price |
|---|---|---|---|---|
| 12/12/2024 12/12/24 | Sold | $700,000 | 0.0% | $255 / Sq Ft |
| 10/30/2024 10/30/24 | Pending | -- | -- | -- |
| 10/24/2024 10/24/24 | Price Changed | $700,000 | -17.6% | $255 / Sq Ft |
| 09/05/2024 09/05/24 | Price Changed | $850,000 | -8.1% | $310 / Sq Ft |
| 08/12/2024 08/12/24 | For Sale | $925,000 | +139.0% | $337 / Sq Ft |
| 11/01/2019 11/01/19 | Sold | $387,000 | -3.0% | $141 / Sq Ft |
| 09/01/2019 09/01/19 | Pending | -- | -- | -- |
| 08/15/2019 08/15/19 | Price Changed | $399,000 | -6.6% | $146 / Sq Ft |
| 08/09/2019 08/09/19 | For Sale | $427,000 | +8.1% | $156 / Sq Ft |
| 12/19/2017 12/19/17 | Sold | $395,000 | -12.2% | $144 / Sq Ft |
| 10/03/2017 10/03/17 | Price Changed | $450,000 | -3.2% | $164 / Sq Ft |
| 08/23/2017 08/23/17 | For Sale | $465,000 | +21.4% | $170 / Sq Ft |
| 12/28/2012 12/28/12 | Sold | $383,000 | -14.9% | $164 / Sq Ft |
| 11/11/2012 11/11/12 | Pending | -- | -- | -- |
| 09/10/2012 09/10/12 | For Sale | $450,000 | -- | $193 / Sq Ft |
Tax History Compared to Growth
Tax History
| Year | Tax Paid | Tax Assessment Tax Assessment Total Assessment is a certain percentage of the fair market value that is determined by local assessors to be the total taxable value of land and additions on the property. | Land | Improvement |
|---|---|---|---|---|
| 2024 | $6,932 | $387,700 | $137,500 | $250,200 |
| 2023 | $7,316 | $387,700 | $137,500 | $250,200 |
| 2022 | $6,870 | $387,700 | $137,500 | $250,200 |
| 2021 | $7,140 | $387,700 | $137,500 | $250,200 |
| 2020 | $7,205 | $387,700 | $137,500 | $250,200 |
| 2019 | $7,738 | $400,600 | $123,200 | $277,400 |
| 2018 | $7,498 | $400,600 | $123,200 | $277,400 |
| 2016 | $7,235 | $400,600 | $123,200 | $277,400 |
Agents Affiliated with this Home
-
Andy Reed

Seller's Agent in 2024
Andy Reed
Four Seasons Sotheby's Int'l Realty
(802) 353-5539
78 Total Sales
-
Claudia Harris

Buyer's Agent in 2024
Claudia Harris
Mary Mitchell Miller Real Estate
(802) 379-0347
109 Total Sales
-
Terry Hill

Seller's Agent in 2019
Terry Hill
Berkshire Hathaway HomeServices Stratton Home
(802) 342-7335
89 Total Sales
-
Sunny Breen

Seller's Agent in 2012
Sunny Breen
Josiah Allen Real Estate, Inc.
(802) 379-8042
101 Total Sales
-
Marisa Powers
M
Buyer's Agent in 2012
Marisa Powers
TPW Real Estate
(802) 297-9405
2 Total Sales
Map
Source: PrimeMLS
MLS Number: 4655090
APN: (106)02-00-03
- 21 Turner Rd
- 90 Turner Rd
- 124 Turner Rd
- 55 Uphill Rd
- 00 Vermont Route 100
- 00 Parker Ln
- 134 Lawrence Hill Rd
- 11 Old County Rd E
- 41 Lawrence Hill Rd
- 27 Lawrence Hill Rd Unit 5
- 00 Markham Ln
- 891 Vermont Route 100
- 815 Vermont Route 100
- 49 Burton Rd
- 1047 Vermont Route 100
- 40 Middle Rd
- 1166 Rte 100
- 25 Felton Rd
- 151 Burton Rd
- 198 Piper Hill Rd
