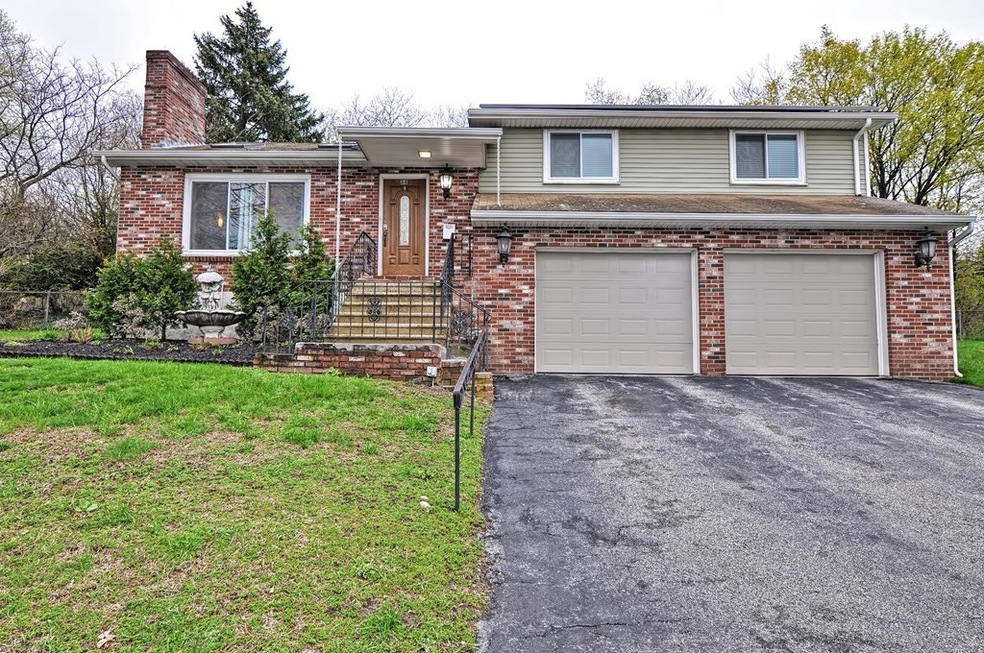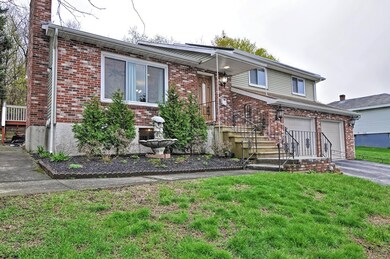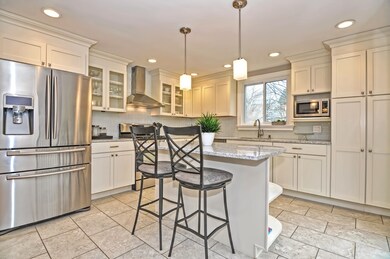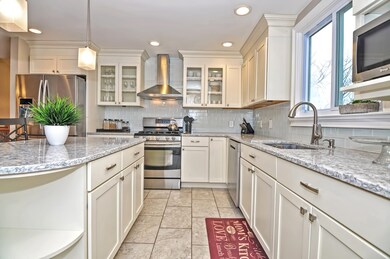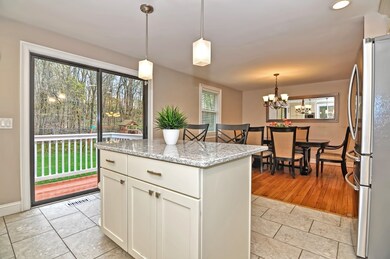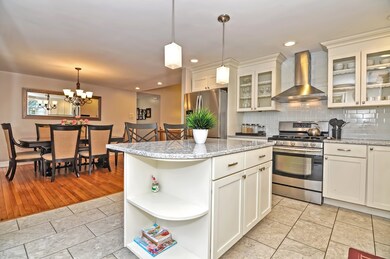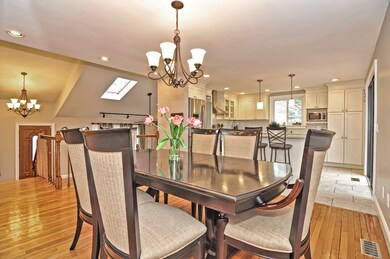
88 Orient St Worcester, MA 01604
Franklin Plantation NeighborhoodHighlights
- Deck
- Security Service
- Forced Air Heating and Cooling System
- Wood Flooring
- Tankless Water Heater
About This Home
As of June 2019***Multiple offers, highest and best due today at 6pm.*** Come fall in love! This unique floor plan house will steal your heart. With it's inviting floor plan, it's what everyone wants these days! Boasting a gorgeous newer kitchen with white cabinets and quartz counter tops all open to a perfectly sized dining area. Charming living room with hardwood floors, skylights and fireplace with brick surround. Three generous bedrooms, updated bathrooms and a finished basement helps make this house irresistible. Lovely curb appeal, outstanding private hear yard with a deck. 2018 Tankless Hot Water, Furnace and Central Air is 3 years old. Near Med Center, U-Mass, T-Station, Downtown. Move in and do nothing! Showings begin at the Open House, on Saturday May 04th from 12:00 to 2:00pm.
Home Details
Home Type
- Single Family
Est. Annual Taxes
- $6,069
Year Built
- Built in 1986
Parking
- 2 Car Garage
Kitchen
- Range
- Microwave
- Dishwasher
- Disposal
Flooring
- Wood
- Wall to Wall Carpet
Utilities
- Forced Air Heating and Cooling System
- Heating System Uses Gas
- Tankless Water Heater
- Natural Gas Water Heater
Additional Features
- Deck
- Property is zoned RL-7
- Basement
Community Details
- Security Service
Ownership History
Purchase Details
Home Financials for this Owner
Home Financials are based on the most recent Mortgage that was taken out on this home.Purchase Details
Home Financials for this Owner
Home Financials are based on the most recent Mortgage that was taken out on this home.Similar Homes in Worcester, MA
Home Values in the Area
Average Home Value in this Area
Purchase History
| Date | Type | Sale Price | Title Company |
|---|---|---|---|
| Not Resolvable | $355,000 | -- | |
| Not Resolvable | $200,000 | -- |
Mortgage History
| Date | Status | Loan Amount | Loan Type |
|---|---|---|---|
| Open | $344,350 | New Conventional | |
| Previous Owner | $60,000 | Unknown | |
| Previous Owner | $245,777 | Stand Alone Refi Refinance Of Original Loan | |
| Previous Owner | $180,000 | New Conventional | |
| Previous Owner | $15,000 | No Value Available |
Property History
| Date | Event | Price | Change | Sq Ft Price |
|---|---|---|---|---|
| 06/28/2019 06/28/19 | Sold | $355,000 | +7.6% | $237 / Sq Ft |
| 05/06/2019 05/06/19 | Pending | -- | -- | -- |
| 05/01/2019 05/01/19 | For Sale | $329,900 | +65.0% | $220 / Sq Ft |
| 06/29/2012 06/29/12 | Sold | $200,000 | -4.8% | $133 / Sq Ft |
| 12/28/2011 12/28/11 | For Sale | $210,000 | 0.0% | $140 / Sq Ft |
| 12/21/2011 12/21/11 | Pending | -- | -- | -- |
| 10/14/2011 10/14/11 | For Sale | $210,000 | -- | $140 / Sq Ft |
Tax History Compared to Growth
Tax History
| Year | Tax Paid | Tax Assessment Tax Assessment Total Assessment is a certain percentage of the fair market value that is determined by local assessors to be the total taxable value of land and additions on the property. | Land | Improvement |
|---|---|---|---|---|
| 2025 | $6,069 | $460,100 | $98,500 | $361,600 |
| 2024 | $5,878 | $427,500 | $98,500 | $329,000 |
| 2023 | $5,700 | $397,500 | $85,700 | $311,800 |
| 2022 | $5,292 | $347,900 | $68,600 | $279,300 |
| 2021 | $5,620 | $345,200 | $54,900 | $290,300 |
| 2020 | $5,178 | $304,600 | $54,500 | $250,100 |
| 2019 | $5,040 | $280,000 | $47,600 | $232,400 |
| 2018 | $4,953 | $261,900 | $47,600 | $214,300 |
| 2017 | $4,882 | $254,000 | $47,600 | $206,400 |
| 2016 | $4,798 | $232,800 | $34,000 | $198,800 |
| 2015 | $4,672 | $232,800 | $34,000 | $198,800 |
| 2014 | $4,549 | $232,800 | $34,000 | $198,800 |
Agents Affiliated with this Home
-
Danielle Goes

Seller's Agent in 2019
Danielle Goes
Mega Realty Services
(508) 904-3818
48 Total Sales
-
Andreia Bianchi

Seller Co-Listing Agent in 2019
Andreia Bianchi
Mega Realty Services
(774) 696-8614
57 Total Sales
-
Judi Brink

Buyer's Agent in 2019
Judi Brink
Media Realty Group Inc.
(774) 317-0086
5 Total Sales
-
Angela Feraco
A
Seller's Agent in 2012
Angela Feraco
StartPoint Realty
(508) 320-0802
5 Total Sales
-
Ron Perreault

Buyer's Agent in 2012
Ron Perreault
Media Realty Group Inc.
(508) 579-3528
4 Total Sales
Map
Source: MLS Property Information Network (MLS PIN)
MLS Number: 72491570
APN: WORC-000019-000016-000008
