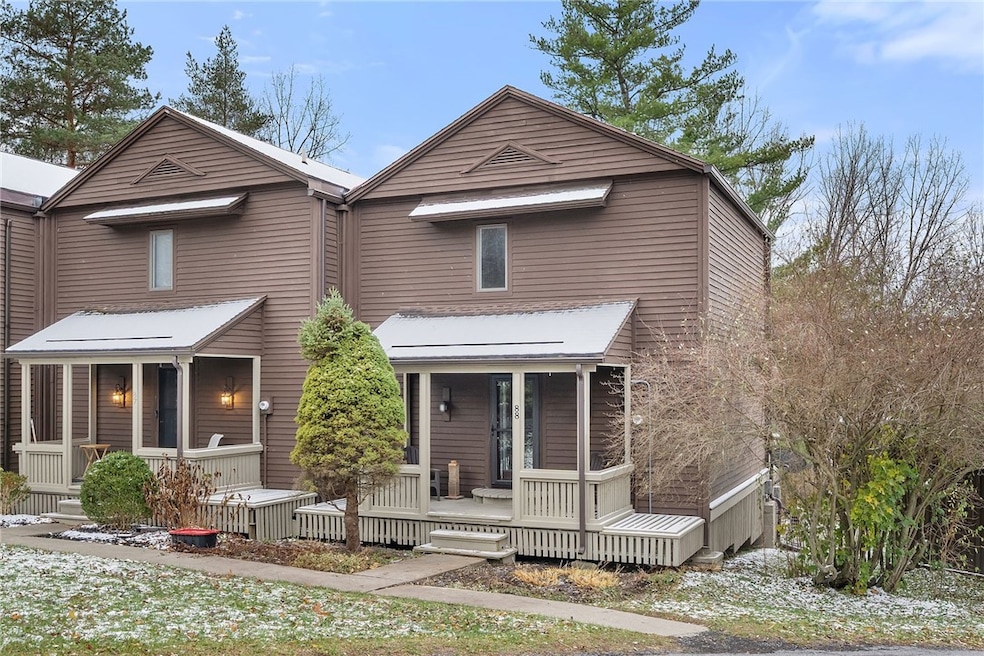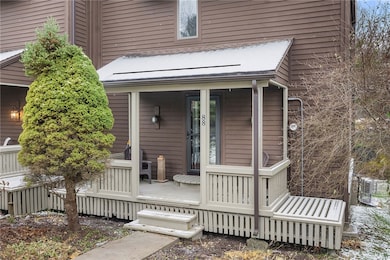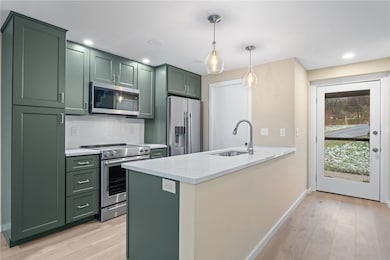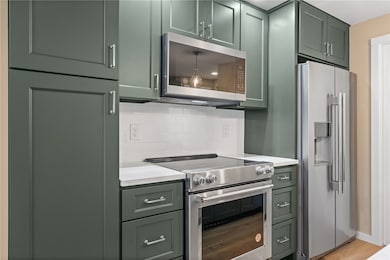
88 Penny Ln Ithaca, NY 14850
Estimated payment $2,468/month
Highlights
- Very Popular Property
- Deck
- Granite Countertops
- DeWitt Middle School Rated A-
- Wood Flooring
- Home Office
About This Home
A beautifully updated, low-maintenance townhome designed to make everyday living effortless. Unit 88 is perfectly positioned with direct access to Six Mile Creek, as well as offering miles of connected trails right outside your door. Enjoy a peaceful, nature-filled lifestyle while remaining close to everything Ithaca has to offer. Step inside to a fully renovated first floor featuring new appliances, new flooring, new lighting, and efficient mini-splits for year-round comfort. The main level is further enhanced with new granite countertops and updated fixtures. Upstairs, you’ll find soft padded stairs, fresh carpeting, a spacious bedroom with a walk-in closet, and a versatile loft area ideal for an office, reading nook, yoga/meditation space, or hobby room. Outdoor living is a highlight, with east- and west-facing decks perfect for enjoying both sunrises and sunsets. A dedicated carport adds everyday convenience and protection from the elements and is available for a fee. The location is exceptional: just 5 minutes to Cornell via Pine Tree Road, 10 minutes to Downtown Ithaca, and TCAT bus service is available right at the entrance off Route 79, making commuting simple and reliable.
Listing Agent
Howard Hanna S Tier Inc Brokerage Phone: 607-227-5323 License #10401258536 Listed on: 11/13/2025

Open House Schedule
-
Sunday, November 16, 202511:00 am to 1:00 pm11/16/2025 11:00:00 AM +00:0011/16/2025 1:00:00 PM +00:00Add to Calendar
Home Details
Home Type
- Single Family
Est. Annual Taxes
- $5,929
Year Built
- Built in 1986
Lot Details
- 1,742 Sq Ft Lot
- Lot Dimensions are 25x65
- Rectangular Lot
HOA Fees
- $340 Monthly HOA Fees
Parking
- 1 Car Garage
- Carport
- Driveway
Home Design
- Pillar, Post or Pier Foundation
- Asphalt Roof
- Wood Siding
Interior Spaces
- 1,050 Sq Ft Home
- 2-Story Property
- Combination Dining and Living Room
- Home Office
Kitchen
- Electric Oven
- Electric Range
- Microwave
- Freezer
- Dishwasher
- Granite Countertops
- Disposal
Flooring
- Wood
- Carpet
- Ceramic Tile
Bedrooms and Bathrooms
- 1 Bedroom
- 1 Full Bathroom
Laundry
- Dryer
- Washer
Outdoor Features
- Deck
- Covered Patio or Porch
Schools
- Belle Sherman Elementary School
Utilities
- Ductless Heating Or Cooling System
- Baseboard Heating
- Electric Water Heater
- High Speed Internet
Listing and Financial Details
- Assessor Parcel Number 503089-058-001-0001-088-000-0000
Map
Home Values in the Area
Average Home Value in this Area
Tax History
| Year | Tax Paid | Tax Assessment Tax Assessment Total Assessment is a certain percentage of the fair market value that is determined by local assessors to be the total taxable value of land and additions on the property. | Land | Improvement |
|---|---|---|---|---|
| 2024 | $5,786 | $225,000 | $15,250 | $209,750 |
| 2023 | $5,663 | $200,000 | $15,250 | $184,750 |
| 2022 | $5,618 | $200,000 | $15,250 | $184,750 |
| 2021 | $4,945 | $160,000 | $15,250 | $144,750 |
| 2020 | $4,937 | $160,000 | $15,250 | $144,750 |
| 2019 | $2,283 | $160,000 | $15,250 | $144,750 |
| 2018 | $4,427 | $140,000 | $15,250 | $124,750 |
| 2017 | $4,499 | $140,000 | $6,100 | $133,900 |
| 2016 | $4,524 | $140,000 | $6,100 | $133,900 |
| 2015 | -- | $140,000 | $6,100 | $133,900 |
| 2014 | -- | $140,000 | $6,100 | $133,900 |
Property History
| Date | Event | Price | List to Sale | Price per Sq Ft | Prior Sale |
|---|---|---|---|---|---|
| 11/13/2025 11/13/25 | For Sale | $310,000 | +44.9% | $295 / Sq Ft | |
| 01/21/2022 01/21/22 | Sold | $214,000 | -4.9% | $204 / Sq Ft | View Prior Sale |
| 12/22/2021 12/22/21 | Pending | -- | -- | -- | |
| 11/01/2021 11/01/21 | For Sale | $225,000 | +60.7% | $214 / Sq Ft | |
| 05/01/2014 05/01/14 | Sold | $140,000 | -5.4% | $133 / Sq Ft | View Prior Sale |
| 04/01/2014 04/01/14 | Pending | -- | -- | -- | |
| 02/14/2014 02/14/14 | For Sale | $148,000 | -- | $141 / Sq Ft |
Purchase History
| Date | Type | Sale Price | Title Company |
|---|---|---|---|
| Warranty Deed | $214,000 | None Available | |
| Deed | $140,000 | Sharon Sulimowicz | |
| Deed | $87,500 | Randal Marcus | |
| Land Contract | $62,125 | -- |
Mortgage History
| Date | Status | Loan Amount | Loan Type |
|---|---|---|---|
| Previous Owner | $90,000 | Unknown |
About the Listing Agent

If the words Knowledgeable Responsive, Resourceful hardworking and fun connect with you. I am here to help guide and support you through your Real Estate process. I am passionate about all things Real Estate and have lived in Ithaca over 30 plus years.
Melissa's Other Listings
Source: Ithaca Board of REALTORS®
MLS Number: R1649204
APN: 503089-058-001-0001-088-000-0000
- 110 Terrace View Dr
- 126 Pine Tree Rd
- 1360 Slaterville Rd
- 201 Wildflower Dr Unit 3
- 210 Wildflower Dr Unit 2
- 231 Strawberry Hill Cir Unit 4
- 108 Pineview Terrace
- 11 Cornell Walk
- 1568 Slaterville Rd
- 308 Coddington Rd
- 109 Pearl St Unit 11
- 105 Valley Rd
- 937 E State St
- 105 Oxford Place
- 134 Pearsall Place
- 0 Pine Tree Rd
- 505 Dryden Rd
- 0 Dryden Rd
- 129 Linden Ave
- 411 Dryden Rd
- 306 Sunnyview Ln
- 1479 Slaterville Rd
- 137 Honness Ln Unit A
- 139 Honness Ln Unit B
- 137 Honness Ln Unit B
- 117 Honness Ln Unit A
- 147 Honness Ln
- 140 Honness Ln
- 140 Honness Ln
- 138 Honness Ln
- 138 Honness Ln
- 150 Honness Ln
- 124 Eastern Heights Dr Unit A
- 206 Eastwood Ave
- 165 Kendall Ave Unit 1
- 222 Summerhill Dr
- 159 Kendall Ave
- 969 E State St
- 12 Peregrine Way Unit apartment
- 107 Elmwood Ave






