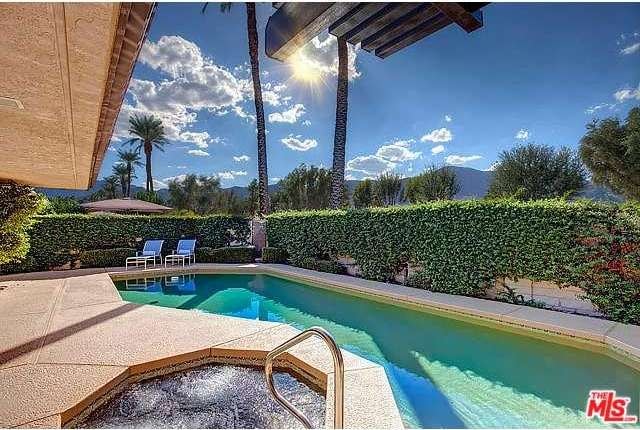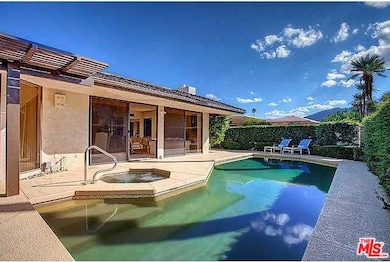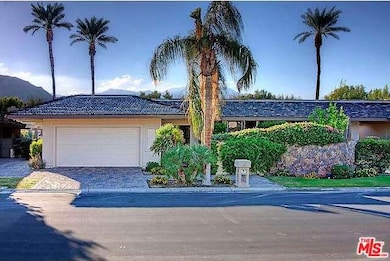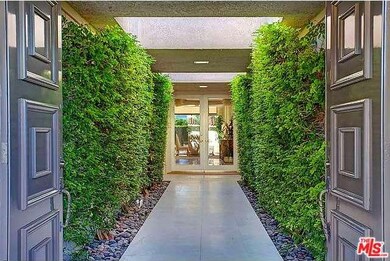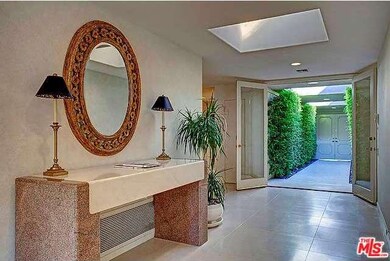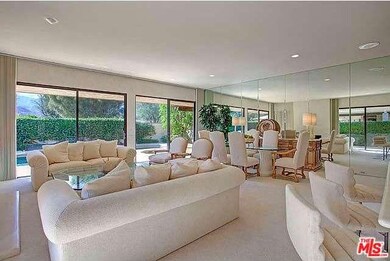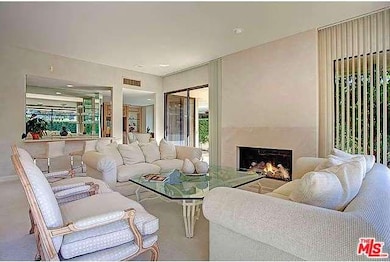
88 Princeton Dr Rancho Mirage, CA 92270
Springs Country Club NeighborhoodAbout This Home
As of May 2021SPECTACULAR POOL HOME w/stunning mountain views - meticulously remodeled to the highest standards. Kitchen has top of the line appliances, granite, custom cabinets & pantry. Breakfast room spills onto outdoor eating area. Living room overlooks private pool/Jacuzzi w/mountains in the background. Master suite has an oversized walk-in closet, a luxurious spa bathroom w/lg shower, soaking tub & dry sauna. Enjoy mountain & pool views while lying in bed!! The second bedroom has its own private patio & walk-in closet. The third bedroom is currently being used as office w/custom built-ins and has its own bath. Other features include plantation shutters, sound system, ceiling speakers, travertine flooring & added skylights throughout. The Springs is an exclusive gated community w/its own 18-hole golf course, fitness center, 11 tennis courts & 49 community pools. This Rancho Mirage community is located across from Eisenhower Medical Center & close to world-class restaurants/shopping.
Last Agent to Sell the Property
William Henry
Coldwell Banker License #01149920 Listed on: 05/16/2014

Last Buyer's Agent
NonMember AgentDefault
NonMember OfficeDefault
Home Details
Home Type
Single Family
Est. Annual Taxes
$10,376
Year Built
1980
Lot Details
0
Listing Details
- Active Date: 2014-11-18
- Full Bathroom: 3
- Building Size: 3088.0
- Building Structure Style: Contemporary
- Driving Directions: Use Morningside entrance, go right ? 88 Princeton is on the right
- Full Street Address: 88 PRINCETON DR
- Pool Descriptions: Private Pool
- Primary Object Modification Timestamp: 2015-01-02
- Spa Descriptions: Hot Tub, Private Spa
- View Type: Mountain View, Pool View
- Special Features: None
- Property Sub Type: Detached
- Stories: 1
- Year Built: 1980
Interior Features
- Bathroom Features: Powder Room
- Eating Areas: Breakfast Area, Dining Area
- Appliances: Built-Ins, Range Hood, Microwave, Range
- Advertising Remarks: SPECTACULAR POOL HOME w/stunning mountain views - meticulously remodeled to the highest standards. Kitchen has top of the line appliances, granite, custom cabinets & pantry. Breakfast room spills onto outdoor eating area. Living room overlooks private p
- Total Bedrooms: 3
- Builders Tract Code: 3110
- Builders Tract Name: THE SPRINGS C.C.
- Fireplace: Yes
- Playing Courts: Community, Tennis Court Private
- Spa: Yes
- Interior Amenities: Bar, Furnished, Intercom, Phone System
- Fireplace Rooms: Living Room
- Appliances: Dishwasher, Dryer, Garbage Disposal, Refrigerator, Washer
- Floor Material: Carpet, Stone
- Kitchen Features: Pantry
- Laundry: Inside
- Pool: Yes
Exterior Features
- View: Yes
- Lot Size Sq Ft: 3485
- Common Walls: Detached/No Common Walls
- Roofing: Composition
Garage/Parking
- Total Parking Spaces: 2
- Parking Spaces Total: 4
- Parking Type: Garage
Utilities
- Sewer: In Street
- TV Svcs: Cable TV
- Cooling Type: Central A/C
- Heating Type: Central Furnace
- Security: 24 Hour, Community, Gated Community, Guarded
Condo/Co-op/Association
- HOA: No
Schools
- Elementary School: greatschools.org
- Middle School: greatschools.org
- High School: greatschools.org
Multi Family
- Total Floors: 1
Ownership History
Purchase Details
Home Financials for this Owner
Home Financials are based on the most recent Mortgage that was taken out on this home.Purchase Details
Home Financials for this Owner
Home Financials are based on the most recent Mortgage that was taken out on this home.Purchase Details
Home Financials for this Owner
Home Financials are based on the most recent Mortgage that was taken out on this home.Purchase Details
Purchase Details
Purchase Details
Similar Homes in the area
Home Values in the Area
Average Home Value in this Area
Purchase History
| Date | Type | Sale Price | Title Company |
|---|---|---|---|
| Interfamily Deed Transfer | -- | None Available | |
| Grant Deed | $739,000 | Chicago Title | |
| Grant Deed | $525,000 | Equity Title | |
| Interfamily Deed Transfer | -- | None Available | |
| Interfamily Deed Transfer | -- | None Available | |
| Warranty Deed | -- | -- |
Mortgage History
| Date | Status | Loan Amount | Loan Type |
|---|---|---|---|
| Open | $725,000 | New Conventional | |
| Closed | $443,400 | New Conventional |
Property History
| Date | Event | Price | Change | Sq Ft Price |
|---|---|---|---|---|
| 06/14/2025 06/14/25 | For Sale | $1,545,000 | +109.1% | $500 / Sq Ft |
| 05/10/2021 05/10/21 | Sold | $739,000 | 0.0% | $239 / Sq Ft |
| 05/03/2021 05/03/21 | Pending | -- | -- | -- |
| 03/18/2021 03/18/21 | For Sale | $739,000 | +40.8% | $239 / Sq Ft |
| 12/31/2014 12/31/14 | Sold | $525,000 | -4.4% | $170 / Sq Ft |
| 11/18/2014 11/18/14 | For Sale | $549,000 | 0.0% | $178 / Sq Ft |
| 11/05/2014 11/05/14 | Pending | -- | -- | -- |
| 10/24/2014 10/24/14 | Price Changed | $549,000 | -6.9% | $178 / Sq Ft |
| 10/10/2014 10/10/14 | Price Changed | $590,000 | -0.8% | $191 / Sq Ft |
| 05/16/2014 05/16/14 | For Sale | $595,000 | -- | $193 / Sq Ft |
Tax History Compared to Growth
Tax History
| Year | Tax Paid | Tax Assessment Tax Assessment Total Assessment is a certain percentage of the fair market value that is determined by local assessors to be the total taxable value of land and additions on the property. | Land | Improvement |
|---|---|---|---|---|
| 2025 | $10,376 | $799,914 | $81,181 | $718,733 |
| 2023 | $10,376 | $768,855 | $78,030 | $690,825 |
| 2022 | $10,275 | $753,780 | $76,500 | $677,280 |
| 2021 | $7,494 | $549,605 | $144,339 | $405,266 |
| 2020 | $7,114 | $543,970 | $142,859 | $401,111 |
| 2019 | $6,993 | $533,305 | $140,058 | $393,247 |
| 2018 | $6,864 | $522,849 | $137,313 | $385,536 |
| 2017 | $6,764 | $512,598 | $134,621 | $377,977 |
| 2016 | $6,570 | $502,548 | $131,982 | $370,566 |
| 2015 | $6,424 | $495,000 | $130,000 | $365,000 |
| 2014 | $5,996 | $461,388 | $113,162 | $348,226 |
Agents Affiliated with this Home
-

Seller's Agent in 2025
Cathy Muldoon
Equity Union
(760) 898-7290
29 in this area
135 Total Sales
-

Seller's Agent in 2021
Greg Coltrin
Coltrin Real Estate
(760) 999-0115
7 in this area
73 Total Sales
-

Buyer's Agent in 2021
Richard Pearson
Richard Pearson, Broker
(760) 831-1316
1 in this area
23 Total Sales
-
W
Seller's Agent in 2014
William Henry
Coldwell Banker
-
N
Buyer's Agent in 2014
NonMember AgentDefault
NonMember OfficeDefault
Map
Source: Palm Springs Regional Association of Realtors
MLS Number: 14-761097PS
APN: 688-210-034
