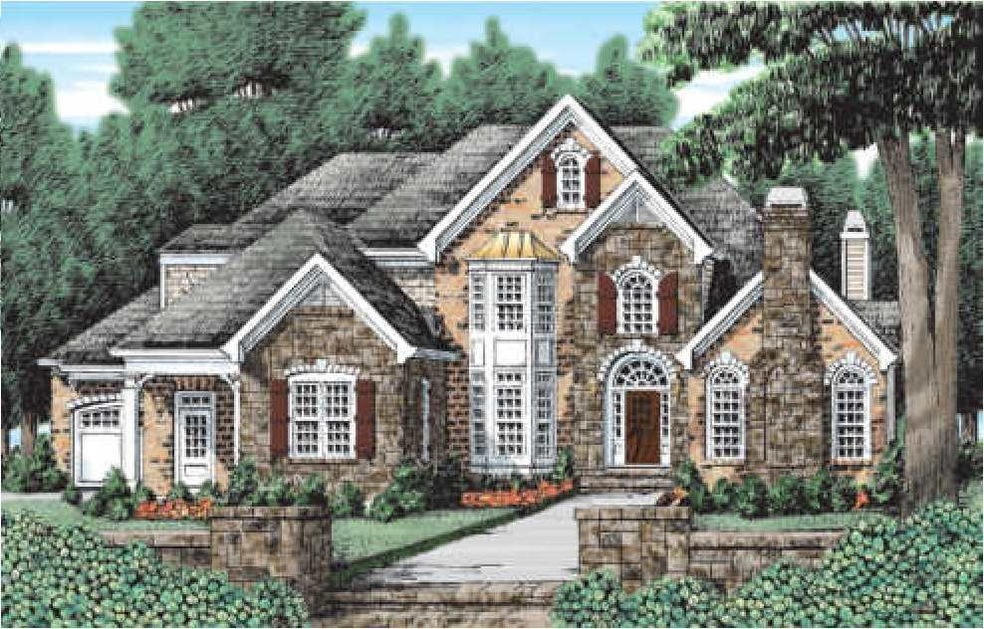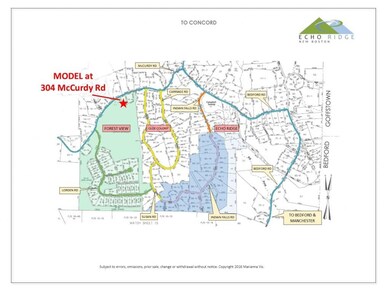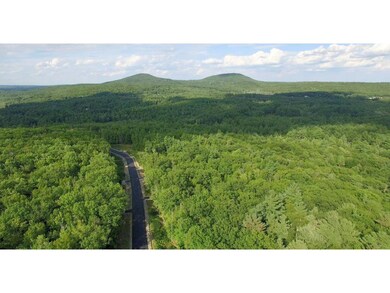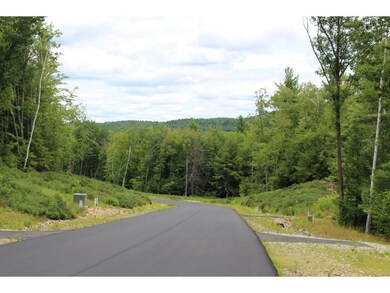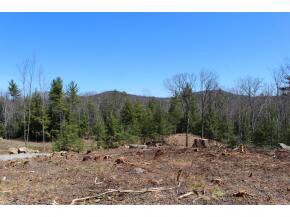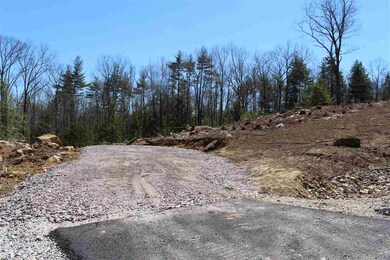
88 S Hill Rd New Boston, NH 03070
New Boston NeighborhoodEstimated Value: $551,000 - $695,000
Highlights
- New Construction
- 6.87 Acre Lot
- Countryside Views
- New Boston Central School Rated A-
- Colonial Architecture
- Deck
About This Home
As of December 2018Contact MARIANNA VIS 603-860 8115 to tour or for details. New Construction Loan Closed. New home completion date is estimated to be: 7/29/2019. This property has been appraised. ECHO RIDGE - Quality CRAFTSMAN Style NEW Custom Homes TO BE BUILT. New neighborhood consisting of 29 SPECTACULAR wooded & VIEW HOME sites in the southeast corner of New Boston, only 12 MINUTES to BEDFORD/Manchester. Choose from Frank Betz Plans or BRING YOUR PLAN. Features: ENERGY EFFICIENT, GRANITE SURFACES, HARDWOOD & TILE FLOORS 1st Floor, CENTRAL AIR, GAS Fireplace, maintenance free deck, generous allowances for appliances. "Hazelwood Ridge" PLAN: 4 BR, 4.5 BA; Center Island Eat-In Kitchen w Keeping Room, WALK-IN Pantry, Living Room & Family Room, ENVIABLE 1st Floor Master Suite with 2 WALK-IN Closets, Tray Ceilings & Sitting Room. 2 Gas Fireplaces, 3-Season Porch. Photos/Drawings are Reasonable Facsimiles. GREAT TOWN and COMMUNITY with small town feel plus GREAT schools. See VIDEO tour of neighborhood & VISit today! www.ECHORidgeNewBoston.com
Last Agent to Sell the Property
Four Seasons Sotheby's Int'l Realty Brokerage Phone: 800-450-7784 License #055090 Listed on: 12/08/2017

Last Buyer's Agent
Four Seasons Sotheby's Int'l Realty Brokerage Phone: 800-450-7784 License #055090 Listed on: 12/08/2017

Home Details
Home Type
- Single Family
Est. Annual Taxes
- $9,859
Year Built
- Built in 2019 | New Construction
Lot Details
- 6.87 Acre Lot
- Level Lot
- Sprinkler System
- Wooded Lot
- Property is zoned RA
Parking
- 3 Car Direct Access Garage
- Automatic Garage Door Opener
Home Design
- Colonial Architecture
- Contemporary Architecture
- Modern Architecture
- Concrete Foundation
- Wood Frame Construction
- Architectural Shingle Roof
- Vinyl Siding
Interior Spaces
- 2-Story Property
- Cathedral Ceiling
- Multiple Fireplaces
- Gas Fireplace
- Double Pane Windows
- Combination Kitchen and Dining Room
- Countryside Views
- Fire and Smoke Detector
Kitchen
- Open to Family Room
- Walk-In Pantry
- Kitchen Island
Flooring
- Wood
- Carpet
- Ceramic Tile
Bedrooms and Bathrooms
- 4 Bedrooms
- Main Floor Bedroom
- En-Suite Primary Bedroom
- Walk-In Closet
- Bathroom on Main Level
- Whirlpool Bathtub
Laundry
- Laundry on main level
- Washer and Dryer Hookup
Unfinished Basement
- Basement Fills Entire Space Under The House
- Interior Basement Entry
- Natural lighting in basement
Accessible Home Design
- Hard or Low Nap Flooring
- Standby Generator
Outdoor Features
- Deck
- Covered patio or porch
Schools
- New Boston Central Elementary School
- Mountain View Middle School
- Goffstown High School
Utilities
- Zoned Heating and Cooling
- Heating System Uses Gas
- Underground Utilities
- 200+ Amp Service
- Power Generator
- Private Water Source
- Drilled Well
- Tankless Water Heater
- Liquid Propane Gas Water Heater
- Septic Tank
- Leach Field
- High Speed Internet
- Phone Available
- Satellite Dish
- Cable TV Available
Community Details
- Echo Ridge New Boston Subdivision
Listing and Financial Details
- Legal Lot and Block 01 / 88
- 24% Total Tax Rate
Ownership History
Purchase Details
Similar Home in New Boston, NH
Home Values in the Area
Average Home Value in this Area
Purchase History
| Date | Buyer | Sale Price | Title Company |
|---|---|---|---|
| Gregory & T Gualtiere Re | -- | -- |
Property History
| Date | Event | Price | Change | Sq Ft Price |
|---|---|---|---|---|
| 12/21/2018 12/21/18 | Sold | $804,000 | +54.3% | $166 / Sq Ft |
| 08/06/2018 08/06/18 | Pending | -- | -- | -- |
| 01/12/2018 01/12/18 | Price Changed | $520,900 | +5.2% | $107 / Sq Ft |
| 12/08/2017 12/08/17 | For Sale | $495,000 | -- | $102 / Sq Ft |
Tax History Compared to Growth
Tax History
| Year | Tax Paid | Tax Assessment Tax Assessment Total Assessment is a certain percentage of the fair market value that is determined by local assessors to be the total taxable value of land and additions on the property. | Land | Improvement |
|---|---|---|---|---|
| 2024 | $9,859 | $414,400 | $158,700 | $255,700 |
| 2023 | $8,433 | $414,400 | $158,700 | $255,700 |
| 2022 | $7,948 | $414,400 | $158,700 | $255,700 |
| 2021 | $7,666 | $414,400 | $158,700 | $255,700 |
| 2020 | $7,490 | $310,900 | $104,200 | $206,700 |
| 2019 | $13,368 | $307,400 | $104,200 | $203,200 |
| 2018 | $13,792 | $307,400 | $104,200 | $203,200 |
| 2017 | $7,485 | $307,400 | $104,200 | $203,200 |
| 2016 | $12,838 | $307,400 | $104,200 | $203,200 |
| 2015 | $7,548 | $282,600 | $97,700 | $184,900 |
| 2014 | $7,192 | $282,600 | $97,700 | $184,900 |
| 2013 | $6,850 | $282,600 | $97,700 | $184,900 |
Agents Affiliated with this Home
-
Marianna Vis

Seller's Agent in 2018
Marianna Vis
Four Seasons Sotheby's Int'l Realty
(603) 860-8115
62 in this area
232 Total Sales
Map
Source: PrimeMLS
MLS Number: 4670503
APN: NBOS-000013-000047
