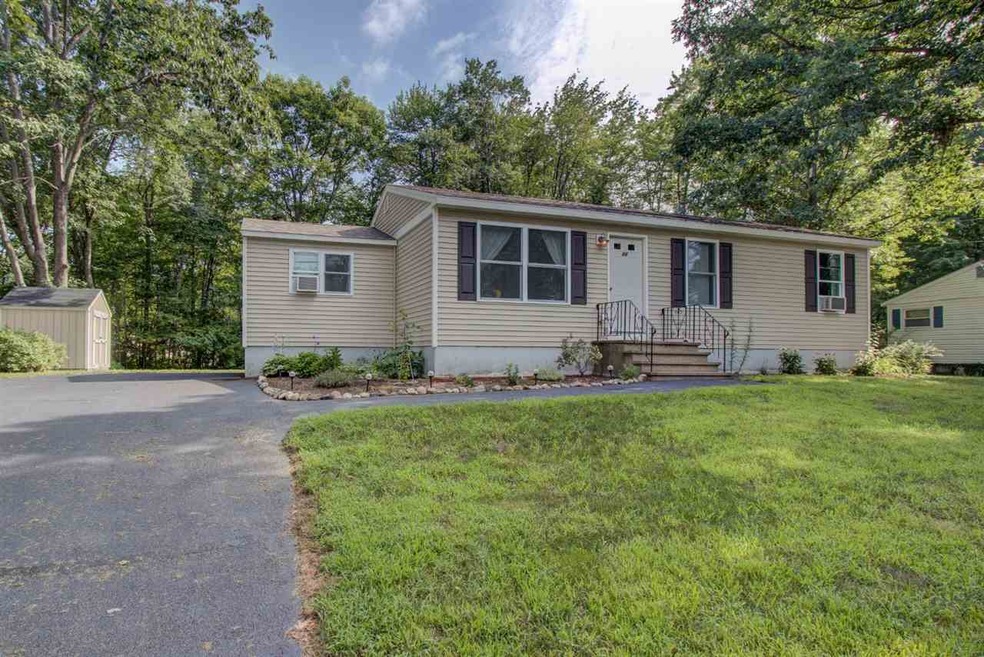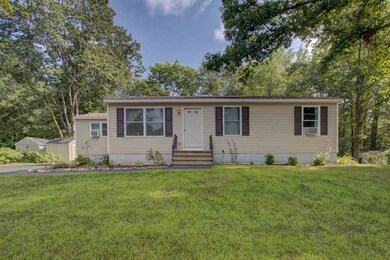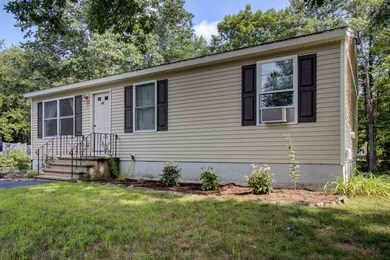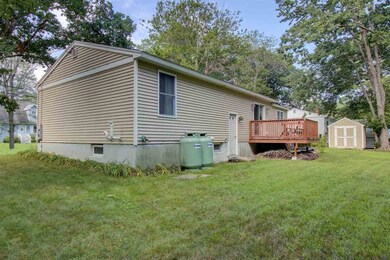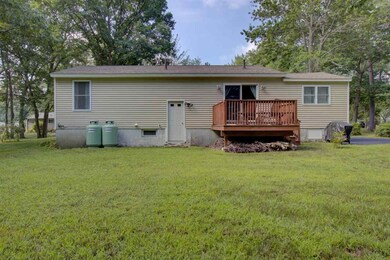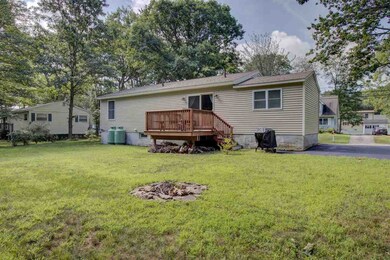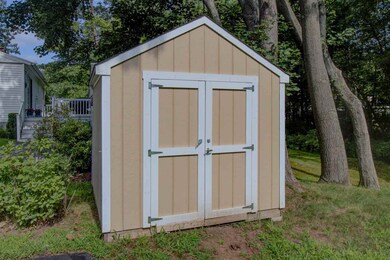Highlights
- Landscaped
- Forced Air Heating System
- 1-Story Property
About This Home
As of September 2018This immaculate one-floor home is set in the charming town of Dover, placing you within driving distance to the endless opportunities of Dover as well as the surrounding towns of the Seacoast. With a spacious front and backyard, entertain friends and family throughout all of New England's seasons, while a firepit located in the backyard is perfect for warming up and roasting marshmallows as the sun begins to set. The floorplan incorporates 3 Bedrooms, 1 Bathroom and just under 1000 sq. feet of living space, making it an ideal spot for first-time homeowners, someone in search of an investment property, or those looking to downsize. Beautiful hardwood flooring throughout creates a polish and sophistication you will appreciate, while recessed lighting in the kitchen, living room and dining room offers an eye-catching appeal. All bedrooms are generously sized with an optimal combination of privacy and comfort, with the bathroom close by to assist in your morning routine before heading out for the day. When you're looking to unwind, head out the back door to the sitting patio - where you can grill and relax with your favorite drink in hand. Recent updates include a shed for additional storage, as well as a newly landscaped yard finished with a variety of plants and berry bushes.
Last Buyer's Agent
Karen Mairs
KW Coastal and Lakes & Mountains Realty License #065886

Home Details
Home Type
- Single Family
Est. Annual Taxes
- $5,177
Year Built
- Built in 1961
Lot Details
- 10,454 Sq Ft Lot
- Landscaped
- Lot Sloped Up
- Property is zoned R-12
Parking
- Paved Parking
Home Design
- Concrete Foundation
- Wood Frame Construction
- Shingle Roof
- Vinyl Siding
Interior Spaces
- 1,077 Sq Ft Home
- 1-Story Property
- Interior Basement Entry
Bedrooms and Bathrooms
- 3 Bedrooms
- 1 Full Bathroom
Utilities
- Forced Air Heating System
- Heating System Uses Gas
- Oil Water Heater
Listing and Financial Details
- Exclusions: Washer and Dryer
- Legal Lot and Block E / 81
Ownership History
Purchase Details
Home Financials for this Owner
Home Financials are based on the most recent Mortgage that was taken out on this home.Purchase Details
Home Financials for this Owner
Home Financials are based on the most recent Mortgage that was taken out on this home.Purchase Details
Purchase Details
Home Financials for this Owner
Home Financials are based on the most recent Mortgage that was taken out on this home.Map
Home Values in the Area
Average Home Value in this Area
Purchase History
| Date | Type | Sale Price | Title Company |
|---|---|---|---|
| Warranty Deed | $249,533 | -- | |
| Warranty Deed | $249,533 | -- | |
| Warranty Deed | $190,000 | -- | |
| Warranty Deed | $190,000 | -- | |
| Foreclosure Deed | $160,000 | -- | |
| Foreclosure Deed | $160,000 | -- | |
| Warranty Deed | $95,000 | -- | |
| Warranty Deed | $95,000 | -- |
Mortgage History
| Date | Status | Loan Amount | Loan Type |
|---|---|---|---|
| Open | $246,000 | Stand Alone Refi Refinance Of Original Loan | |
| Closed | $245,238 | FHA | |
| Closed | $244,980 | FHA | |
| Previous Owner | $165,000 | Unknown | |
| Previous Owner | $76,000 | No Value Available |
Property History
| Date | Event | Price | Change | Sq Ft Price |
|---|---|---|---|---|
| 09/14/2018 09/14/18 | Sold | $249,500 | +4.0% | $232 / Sq Ft |
| 08/14/2018 08/14/18 | Pending | -- | -- | -- |
| 08/09/2018 08/09/18 | For Sale | $239,900 | +26.3% | $223 / Sq Ft |
| 01/24/2014 01/24/14 | Sold | $190,000 | 0.0% | $176 / Sq Ft |
| 01/24/2014 01/24/14 | Sold | $190,000 | 0.0% | $176 / Sq Ft |
| 12/12/2013 12/12/13 | Pending | -- | -- | -- |
| 12/12/2013 12/12/13 | Pending | -- | -- | -- |
| 12/06/2013 12/06/13 | For Sale | $189,999 | 0.0% | $176 / Sq Ft |
| 11/15/2013 11/15/13 | For Sale | $189,999 | +91.0% | $176 / Sq Ft |
| 08/29/2013 08/29/13 | Sold | $99,500 | -23.4% | $92 / Sq Ft |
| 07/29/2013 07/29/13 | Pending | -- | -- | -- |
| 05/06/2013 05/06/13 | For Sale | $129,900 | -- | $121 / Sq Ft |
Tax History
| Year | Tax Paid | Tax Assessment Tax Assessment Total Assessment is a certain percentage of the fair market value that is determined by local assessors to be the total taxable value of land and additions on the property. | Land | Improvement |
|---|---|---|---|---|
| 2024 | $6,957 | $382,900 | $162,000 | $220,900 |
| 2023 | $6,483 | $346,700 | $162,000 | $184,700 |
| 2022 | $6,194 | $312,200 | $145,800 | $166,400 |
| 2021 | $6,124 | $282,200 | $137,700 | $144,500 |
| 2020 | $5,947 | $239,300 | $121,500 | $117,800 |
| 2019 | $5,864 | $232,800 | $117,500 | $115,300 |
| 2018 | $5,472 | $219,600 | $109,400 | $110,200 |
| 2017 | $5,177 | $200,100 | $93,200 | $106,900 |
| 2016 | $4,898 | $186,300 | $89,000 | $97,300 |
| 2015 | $4,556 | $171,200 | $76,300 | $94,900 |
| 2014 | $4,344 | $167,000 | $72,100 | $94,900 |
| 2011 | $4,378 | $174,300 | $82,000 | $92,300 |
Source: PrimeMLS
MLS Number: 4711966
APN: DOVR-000081-E000000-I000000
- 18 Riverdale Ave
- 22 Bellamy Woods
- 10 Hidden Valley Dr
- 12 Juniper Dr Unit Lot 12
- 48 Polly Ann Park
- 22 Village Dr
- 73 Spur Rd
- 12 Red Barn Dr
- 22 Sierra Hill Dr Unit 28
- 2 Dover Point Rd
- 40 Sierra Hill Dr Unit 40
- 31 Artisan Way
- 35 Mill St
- 65 Pointe Place Unit 104
- 24 Sierra Hill Dr
- 105 Spur Rd
- 65 Durham Rd
- 51 Applevale Dr
- 28 Tuttle Ln
- 19 Sierra Hill Dr
