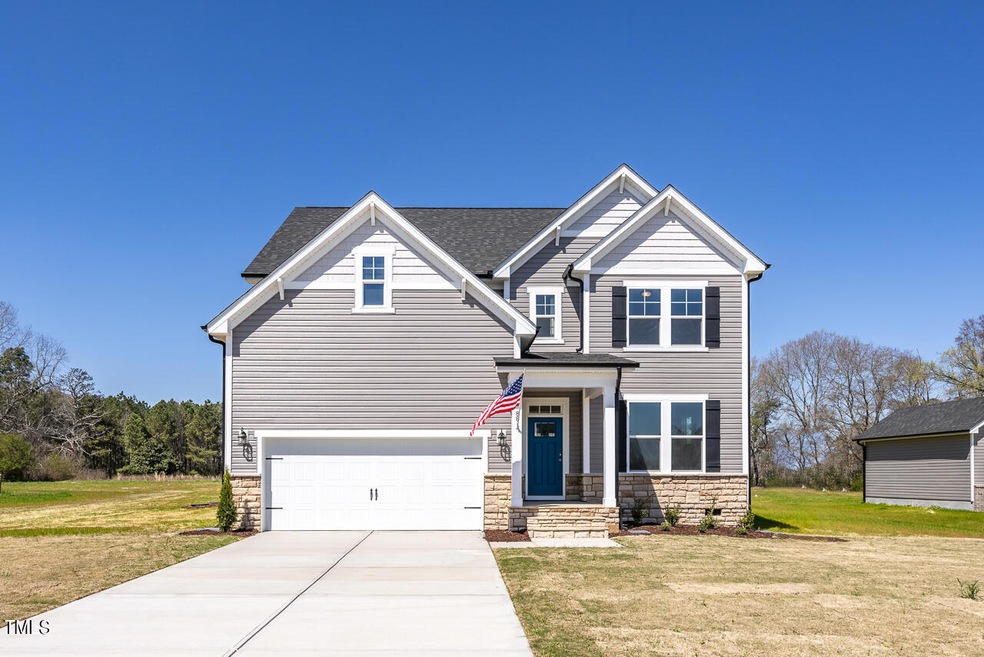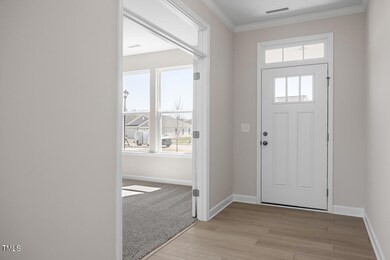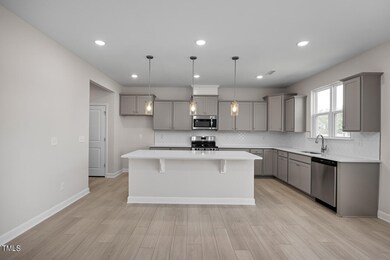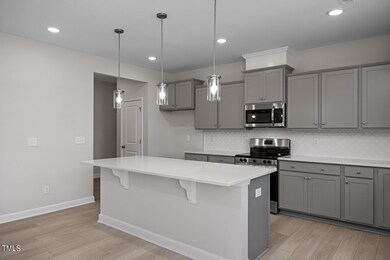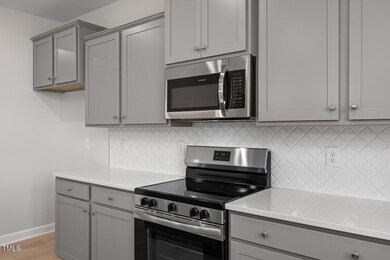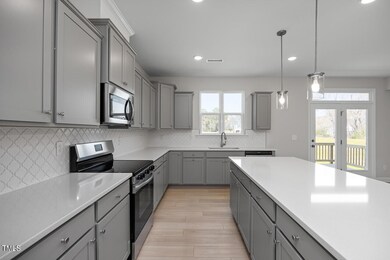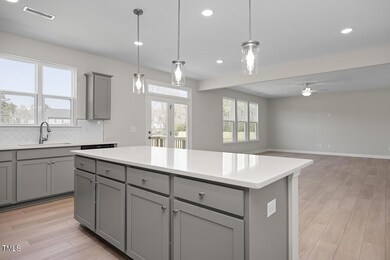
88 Van Winkle St Unit Hickory/A Lillington, NC 27546
Highlights
- New Construction
- Traditional Architecture
- Quartz Countertops
- Deck
- High Ceiling
- Home Office
About This Home
As of June 2024Time to Move-In! introducing our exquisite Hickory floor plan, meticulously designed to leave a lasting impression. This home effortlessly blends sophistication with practicality, creating a space you will enjoy daily. Step inside and experience a vast and welcoming open concept living area. The kitchen seamlessly merges into the dining space and great room, offering an ideal setting for hosting guests or enjoying precious moments with loved ones. The kitchen is equipped with modern appliances, ample counter space, and a central island, simplifying meal prep. The dedicated study provides you with a private oasis to work from home or indulge in your hobbies. This secluded space ensures tranquility, allowing you to concentrate and boost your productivity. The owner's suite boasts a spacious bedroom flooded with natural light, a generously sized closet, and an ensuite bathroom that resembles a spa retreat.
Last Agent to Sell the Property
Anna Ballan
Davidson Homes Realty, LLC License #278101 Listed on: 10/14/2023
Last Buyer's Agent
Non Member
Non Member Office
Home Details
Home Type
- Single Family
Year Built
- Built in 2024 | New Construction
Lot Details
- 0.59 Acre Lot
- Lot Dimensions are 93.32x260.13x103.2x260.13
- Landscaped
HOA Fees
- $114 Monthly HOA Fees
Parking
- 2 Car Garage
- Electric Vehicle Home Charger
- Front Facing Garage
- Garage Door Opener
- Private Driveway
Home Design
- Traditional Architecture
- Brick or Stone Mason
- Frame Construction
- Shake Siding
- Vinyl Siding
- Stone
Interior Spaces
- 2,735 Sq Ft Home
- 2-Story Property
- Smooth Ceilings
- High Ceiling
- Ceiling Fan
- Insulated Windows
- Entrance Foyer
- Family Room
- Breakfast Room
- Home Office
- Fire and Smoke Detector
Kitchen
- Convection Oven
- Electric Range
- Microwave
- Dishwasher
- Quartz Countertops
Flooring
- Carpet
- Tile
- Luxury Vinyl Tile
Bedrooms and Bathrooms
- 4 Bedrooms
- Walk-In Closet
- Double Vanity
- Private Water Closet
- Separate Shower in Primary Bathroom
- Bathtub with Shower
- Walk-in Shower
Laundry
- Laundry Room
- Laundry on upper level
Eco-Friendly Details
- Energy-Efficient Lighting
- Energy-Efficient Thermostat
Outdoor Features
- Deck
- Rain Gutters
Schools
- Boone Trail Elementary School
- West Harnett Middle School
- West Harnett High School
Utilities
- Forced Air Zoned Heating and Cooling System
- Heat Pump System
- Electric Water Heater
- Septic Tank
- High Speed Internet
- Cable TV Available
Community Details
- Association fees include cable TV, trash
- Charleston Management Association, Phone Number (919) 847-3003
- Built by Davidson Homes LLC
- Wellers Knoll Subdivision, Hickory/A Floorplan
Listing and Financial Details
- Home warranty included in the sale of the property
- Assessor Parcel Number 0023
Similar Homes in Lillington, NC
Home Values in the Area
Average Home Value in this Area
Property History
| Date | Event | Price | Change | Sq Ft Price |
|---|---|---|---|---|
| 06/26/2024 06/26/24 | Sold | $382,800 | +1.0% | $140 / Sq Ft |
| 06/01/2024 06/01/24 | Pending | -- | -- | -- |
| 05/28/2024 05/28/24 | Price Changed | $379,000 | -2.6% | $139 / Sq Ft |
| 05/08/2024 05/08/24 | Off Market | $389,000 | -- | -- |
| 05/07/2024 05/07/24 | For Sale | $389,000 | 0.0% | $142 / Sq Ft |
| 05/06/2024 05/06/24 | For Sale | $389,000 | 0.0% | $142 / Sq Ft |
| 05/06/2024 05/06/24 | Price Changed | $389,000 | -3.2% | $142 / Sq Ft |
| 04/27/2024 04/27/24 | For Sale | $402,000 | 0.0% | $147 / Sq Ft |
| 04/25/2024 04/25/24 | Off Market | $402,000 | -- | -- |
| 04/02/2024 04/02/24 | Price Changed | $402,000 | -0.5% | $147 / Sq Ft |
| 03/27/2024 03/27/24 | Price Changed | $403,900 | 0.0% | $148 / Sq Ft |
| 03/21/2024 03/21/24 | Price Changed | $404,000 | 0.0% | $148 / Sq Ft |
| 03/16/2024 03/16/24 | Price Changed | $404,001 | 0.0% | $148 / Sq Ft |
| 03/06/2024 03/06/24 | Price Changed | $404,000 | 0.0% | $148 / Sq Ft |
| 02/22/2024 02/22/24 | Price Changed | $404,001 | 0.0% | $148 / Sq Ft |
| 02/16/2024 02/16/24 | Price Changed | $404,000 | 0.0% | $148 / Sq Ft |
| 02/03/2024 02/03/24 | Price Changed | $404,004 | 0.0% | $148 / Sq Ft |
| 10/14/2023 10/14/23 | For Sale | $404,000 | -- | $148 / Sq Ft |
Tax History Compared to Growth
Agents Affiliated with this Home
-
A
Seller's Agent in 2024
Anna Ballan
Davidson Homes Realty, LLC
(561) 706-2598
57 in this area
59 Total Sales
-
Marisa Leigh-Laba
M
Seller Co-Listing Agent in 2024
Marisa Leigh-Laba
Davidson Homes Realty, LLC
(919) 475-4299
47 in this area
431 Total Sales
-
N
Buyer's Agent in 2024
Non Member
Non Member Office
Map
Source: Doorify MLS
MLS Number: 2537316
