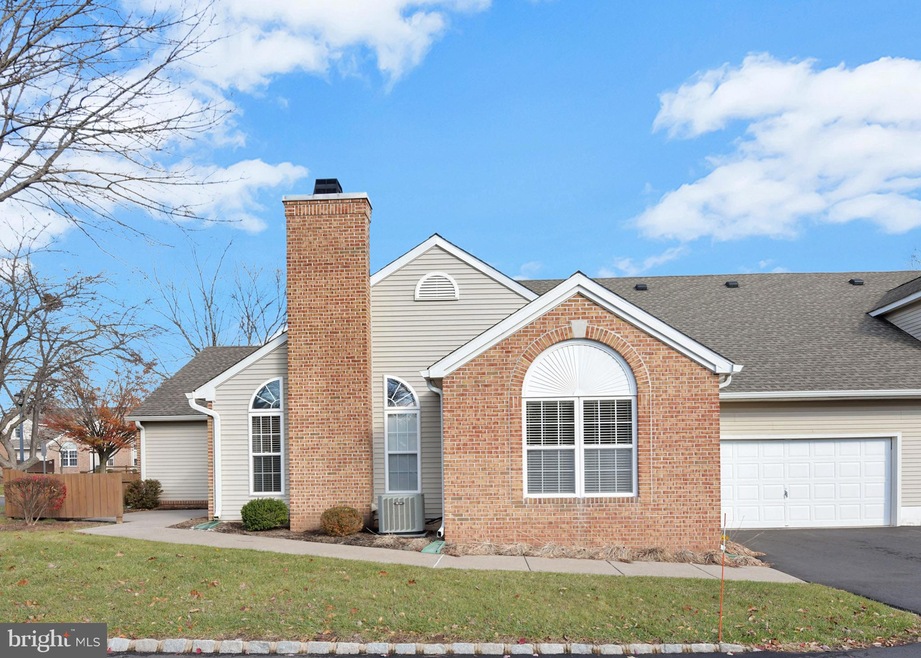
88 Woolsey Ct Pennington, NJ 08534
Highlights
- Senior Living
- Contemporary Architecture
- Wood Flooring
- Open Floorplan
- Vaulted Ceiling
- Attic
About This Home
As of January 2025Welcome to Pennington Pointe! Pennington and Hopewell’s premier 55+ community! Centrally located and convenient to shops and restaurants, this End-Unit, 2 bedroom, 2 bath home has a lot to offer including, 1 floor living, wood and tile floors for easy maintenance, large 2 car garage with inside access, beautiful updated kitchen with stainless steel appliances and granite countertop, dining room, large family room with fireplace, exterior courtyard, large walk up attic storage area, primary bedroom walk in closet and much more.
Townhouse Details
Home Type
- Townhome
Est. Annual Taxes
- $6,616
Year Built
- Built in 1995
Lot Details
- Property is in excellent condition
HOA Fees
- $436 Monthly HOA Fees
Parking
- 2 Car Direct Access Garage
- Handicap Parking
- Side Facing Garage
- Garage Door Opener
Home Design
- Contemporary Architecture
- Slab Foundation
- Frame Construction
- Asphalt Roof
Interior Spaces
- 1,194 Sq Ft Home
- Property has 1 Level
- Open Floorplan
- Vaulted Ceiling
- Ceiling Fan
- Gas Fireplace
- Family Room Off Kitchen
- Dining Area
- Wood Flooring
- Attic
Kitchen
- Breakfast Area or Nook
- Eat-In Kitchen
- Electric Oven or Range
- Microwave
- Dishwasher
Bedrooms and Bathrooms
- 2 Main Level Bedrooms
- 2 Full Bathrooms
- Walk-in Shower
Laundry
- Laundry on main level
- Dryer
- Washer
Utilities
- Forced Air Heating and Cooling System
- Natural Gas Water Heater
- Cable TV Available
Community Details
- Senior Living
- Senior Community | Residents must be 55 or older
- Pennington Pointe HOA
- Pennington Point Subdivision
Listing and Financial Details
- Tax Lot 00002
- Assessor Parcel Number 08-00102 11-00002
Ownership History
Purchase Details
Home Financials for this Owner
Home Financials are based on the most recent Mortgage that was taken out on this home.Purchase Details
Home Financials for this Owner
Home Financials are based on the most recent Mortgage that was taken out on this home.Purchase Details
Home Financials for this Owner
Home Financials are based on the most recent Mortgage that was taken out on this home.Purchase Details
Purchase Details
Purchase Details
Similar Homes in Pennington, NJ
Home Values in the Area
Average Home Value in this Area
Purchase History
| Date | Type | Sale Price | Title Company |
|---|---|---|---|
| Deed | $409,000 | None Listed On Document | |
| Deed | $409,000 | None Listed On Document | |
| Executors Deed | $366,000 | Old Republic Title | |
| Deed | $215,000 | Agent For Old Republic Natio | |
| Deed | $350,000 | None Available | |
| Deed | $180,000 | -- | |
| Deed | $145,775 | -- |
Mortgage History
| Date | Status | Loan Amount | Loan Type |
|---|---|---|---|
| Previous Owner | $170,000 | Credit Line Revolving |
Property History
| Date | Event | Price | Change | Sq Ft Price |
|---|---|---|---|---|
| 01/17/2025 01/17/25 | Sold | $409,000 | 0.0% | $343 / Sq Ft |
| 12/02/2024 12/02/24 | Pending | -- | -- | -- |
| 11/28/2024 11/28/24 | For Sale | $409,000 | +11.7% | $343 / Sq Ft |
| 09/29/2022 09/29/22 | Sold | $366,000 | +3.1% | -- |
| 09/06/2022 09/06/22 | Pending | -- | -- | -- |
| 09/02/2022 09/02/22 | For Sale | $355,000 | +65.1% | -- |
| 04/20/2012 04/20/12 | Sold | $215,000 | -6.1% | $180 / Sq Ft |
| 03/19/2012 03/19/12 | Pending | -- | -- | -- |
| 01/27/2012 01/27/12 | For Sale | $229,000 | -- | $192 / Sq Ft |
Tax History Compared to Growth
Tax History
| Year | Tax Paid | Tax Assessment Tax Assessment Total Assessment is a certain percentage of the fair market value that is determined by local assessors to be the total taxable value of land and additions on the property. | Land | Improvement |
|---|---|---|---|---|
| 2024 | $6,616 | $217,000 | $75,000 | $142,000 |
| 2023 | $6,616 | $217,000 | $75,000 | $142,000 |
| 2022 | $6,150 | $217,000 | $75,000 | $142,000 |
| 2021 | $6,111 | $217,000 | $75,000 | $142,000 |
| 2020 | $6,059 | $217,000 | $75,000 | $142,000 |
| 2019 | $5,946 | $217,000 | $75,000 | $142,000 |
| 2018 | $5,811 | $217,000 | $75,000 | $142,000 |
| 2017 | $6,662 | $217,000 | $75,000 | $142,000 |
| 2016 | $5,761 | $217,000 | $75,000 | $142,000 |
| 2015 | $5,768 | $217,000 | $75,000 | $142,000 |
| 2014 | $5,646 | $217,000 | $75,000 | $142,000 |
Agents Affiliated with this Home
-
E
Seller's Agent in 2025
Eric Payne
Weichert Corporate
-
C
Buyer's Agent in 2025
Cathy Nemeth
Callaway Henderson Sotheby's Int'l-Princeton
-
S
Seller's Agent in 2012
Sandy Brown
BHHS Fox & Roach
Map
Source: Bright MLS
MLS Number: NJME2052190
APN: 08-00102-11-00002
- 18 Woolsey Ct
- 8 Railroad Place
- 16 Railroad Place
- 6 W Franklin Ave
- 6 Timberlane Dr
- 26 Eglantine Ave
- 212 Penn View Dr
- 120 S Main St
- 9 Morningside Dr
- 10 Woosamonsa Rd
- 6 Woosamonsa Rd
- 13 Morningside Dr
- 58 Woosamonsa Rd - Lot 3 03
- 58 Woosamonsa Rd
- 6 Roosevelt Ave
- 325 Sked St
- 6 Madison Ave
- 444 Sked St
- 1 Michael Way
- 27 Baldwin St






