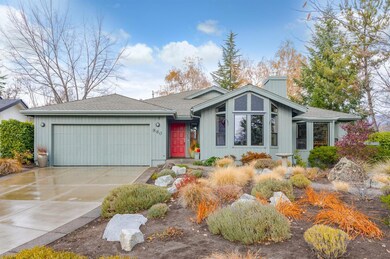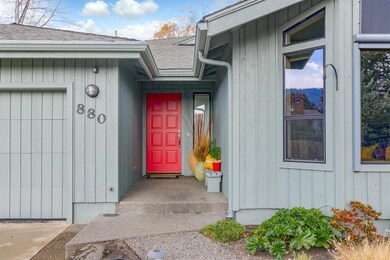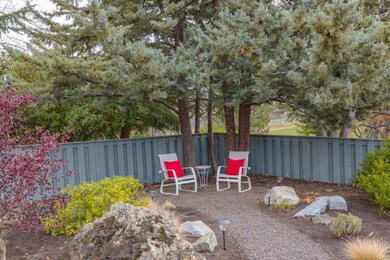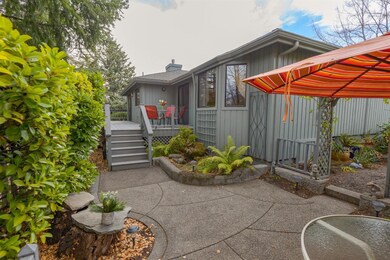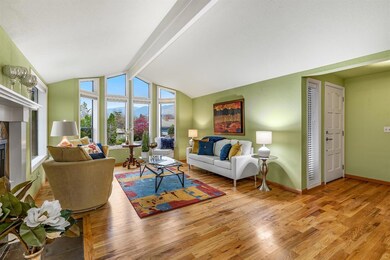
880 E Pebble Beach Dr Ashland, OR 97520
Oak Knoll NeighborhoodEstimated Value: $536,000 - $616,000
Highlights
- Spa
- Mountain View
- Contemporary Architecture
- Ashland Middle School Rated A-
- Deck
- Vaulted Ceiling
About This Home
As of February 2020Delight in this single level home's vibrant & artistic transformation. From the time you enter, to the time spent relaxing in your private back yard oasis, you will not be disappointed. Lovely garden & valley views throughout most of the home. Captivating, light filled living area offers vaulted ceilings with a bank of windows, a slate surround gas fireplace with wood mantel & solid oak floors. Those same oak floor extend to every room except the master ensuite which offers plush carpets and warm tile floors in the master bath. Don't miss the custom designed walk-in closet. The third bedroom is set as an office/art studio with the most amazing built-in cabinetry (can be easily removed)with easy access to a covered back yard patio & a two person jetted tub. This home also offers wide hallways, French doors to a formal dining area, a lovely breakfast nook, and a delightful garden atrium. Oversized, finished 2 car garage w/plenty of storage. Actual wall colors not as intense-but stunning.
Last Agent to Sell the Property
Teresa McCants Wakerman
Southern Oregon Homes LLC License #960100196 Listed on: 11/22/2019
Home Details
Home Type
- Single Family
Est. Annual Taxes
- $5,814
Year Built
- Built in 1988
Lot Details
- 8,712 Sq Ft Lot
- Fenced
- Level Lot
- Property is zoned R-1-10P, R-1-10P
HOA Fees
- $58 Monthly HOA Fees
Parking
- 2 Car Attached Garage
- Driveway
Property Views
- Mountain
- Territorial
- Valley
Home Design
- Contemporary Architecture
- Frame Construction
- Composition Roof
Interior Spaces
- 1,890 Sq Ft Home
- 1-Story Property
- Vaulted Ceiling
- Gas Fireplace
- Double Pane Windows
- Vinyl Clad Windows
- Sun or Florida Room
Kitchen
- Oven
- Range
- Microwave
- Dishwasher
- Disposal
Flooring
- Wood
- Carpet
- Stone
- Vinyl
Bedrooms and Bathrooms
- 3 Bedrooms
- Walk-In Closet
- 2 Full Bathrooms
Outdoor Features
- Spa
- Deck
- Patio
- Shed
Schools
- Bellview Elementary School
- Ashland Middle School
- Ashland High School
Utilities
- Cooling Available
- Forced Air Heating System
- Heating System Uses Natural Gas
- Heat Pump System
- Water Heater
Community Details
- On-Site Maintenance
- Maintained Community
- Property is near a preserve or public land
Listing and Financial Details
- Assessor Parcel Number 10713160
Ownership History
Purchase Details
Home Financials for this Owner
Home Financials are based on the most recent Mortgage that was taken out on this home.Purchase Details
Purchase Details
Purchase Details
Purchase Details
Home Financials for this Owner
Home Financials are based on the most recent Mortgage that was taken out on this home.Similar Homes in Ashland, OR
Home Values in the Area
Average Home Value in this Area
Purchase History
| Date | Buyer | Sale Price | Title Company |
|---|---|---|---|
| Michael Candace M | $421,000 | Lawyers Title Ins | |
| Denny Richard Lee | $389,000 | First American | |
| Gasde Irene | -- | First American Title | |
| Bennett Geoffrey L | -- | -- | |
| Bennett Geoffrey L | $245,000 | Jackson County Title |
Mortgage History
| Date | Status | Borrower | Loan Amount |
|---|---|---|---|
| Open | Michael Candace M | $350,000 | |
| Previous Owner | Denny Richard Lee | $250,000 | |
| Previous Owner | Bennett Geoffrey L | $171,500 |
Property History
| Date | Event | Price | Change | Sq Ft Price |
|---|---|---|---|---|
| 02/25/2020 02/25/20 | Sold | $485,000 | -8.3% | $257 / Sq Ft |
| 01/27/2020 01/27/20 | Pending | -- | -- | -- |
| 11/22/2019 11/22/19 | For Sale | $529,000 | -- | $280 / Sq Ft |
Tax History Compared to Growth
Tax History
| Year | Tax Paid | Tax Assessment Tax Assessment Total Assessment is a certain percentage of the fair market value that is determined by local assessors to be the total taxable value of land and additions on the property. | Land | Improvement |
|---|---|---|---|---|
| 2024 | $6,730 | $429,720 | $236,940 | $192,780 |
| 2023 | $6,511 | $417,210 | $230,040 | $187,170 |
| 2022 | $6,301 | $417,210 | $230,040 | $187,170 |
| 2021 | $6,086 | $405,060 | $223,340 | $181,720 |
| 2020 | $5,874 | $393,270 | $216,840 | $176,430 |
| 2019 | $5,814 | $370,700 | $204,400 | $166,300 |
| 2018 | $5,498 | $359,910 | $198,450 | $161,460 |
| 2017 | $5,323 | $359,910 | $198,450 | $161,460 |
| 2016 | $5,125 | $339,260 | $187,060 | $152,200 |
| 2015 | $4,888 | $339,260 | $187,060 | $152,200 |
| 2014 | $4,739 | $319,790 | $176,320 | $143,470 |
Agents Affiliated with this Home
-
T
Seller's Agent in 2020
Teresa McCants Wakerman
Southern Oregon Homes LLC
-
Camilla Cassity
C
Buyer's Agent in 2020
Camilla Cassity
Gateway Real Estate
(541) 732-4917
3 in this area
79 Total Sales
Map
Source: Oregon Datashare
MLS Number: 103008426
APN: 10713160
- 874 Oak Knoll Dr
- 742 Twin Pines Cir
- 805 Oak Knoll Dr
- 1078 Oak Knoll Dr
- 701 Salishan Ct
- 1099 Oak Knoll Dr
- 690 Spring Creek Dr
- 3087 Oregon 66
- 3089 Oregon 66
- 766 E Jefferson Ave
- 799 E Jefferson Ave
- 601 Washington St
- 3345 Highway 66
- 135 Maywood Way
- 30 Knoll Crest Dr
- 510 Washington St
- 0 Dead Indian Memorial Rd Unit 220202163
- 2570 Siskiyou Blvd
- 15743 Oregon 66
- 2962 Nova Dr
- 880 E Pebble Beach Dr
- 860 E Pebble Beach Dr
- 840 E Pebble Beach Dr
- 855 E Pebble Beach Dr
- 845 E Pebble Beach Dr
- 820 E Pebble Beach Dr
- 835 E Pebble Beach Dr
- 890 Twin Pines Cir
- 825 E Pebble Beach Dr
- 800 E Pebble Beach Dr
- 805 E Pebble Beach Dr
- 862 Twin Pines Cir
- 854 Twin Pines Cir Unit 1
- 854 Twin Pines Cir Unit 7
- 854 Twin Pines Cir Unit 6
- 854 Twin Pines Cir Unit 8
- 854 Twin Pines Cir Unit 5
- 854 Twin Pines Cir Unit 9
- 854 Twin Pines Cir Unit 4
- 854 Twin Pines Cir Unit 3

