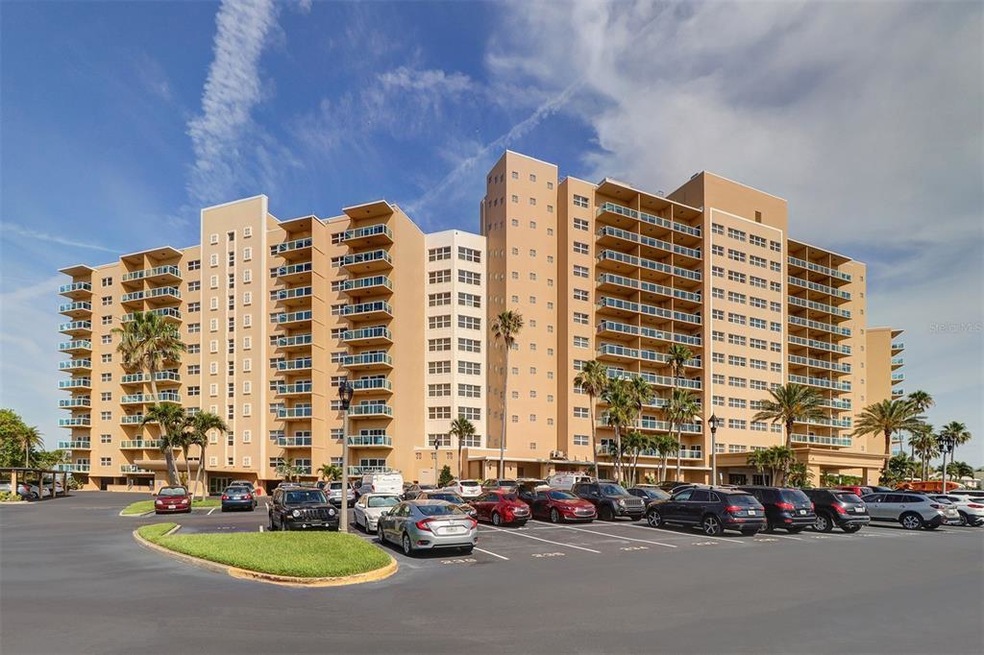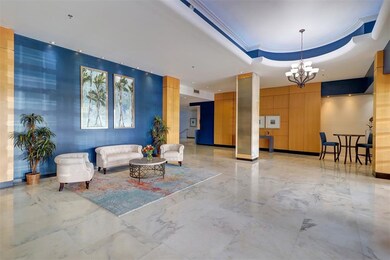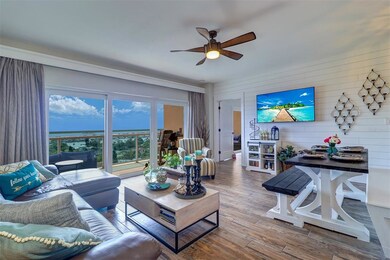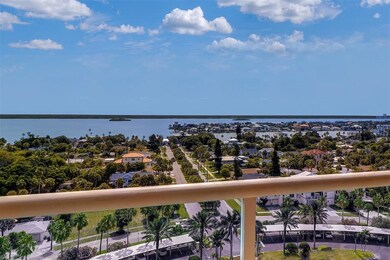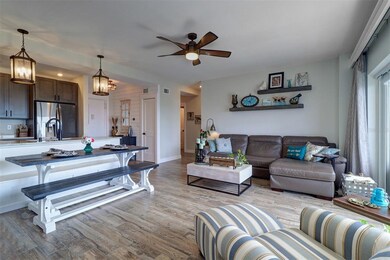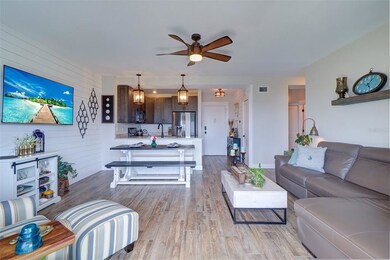
Regatta Beach Club 880 Mandalay Ave Unit C1114 Clearwater Beach, FL 33767
Clearwater Beach NeighborhoodHighlights
- 1,000 Feet of Waterfront
- Water access To Gulf or Ocean
- Fitness Center
- White Water Ocean Views
- Private Beach
- Cabana
About This Home
As of June 2024EVERYTHING IS NEW past THE FRONT DOOR in this REGATTA BEACH CLUB breathtaking waterfront 2 bedroom 2 bath condominium with gorgeous unobstructed waterviews from every interior location or from either of your 2 private balconies. Condominium gutted with full renovation/update features include but are not limited to: New kitchen with solid wood stained 42" upper cabinets, Florida quartzite countertops, LG black stainless steel appliances and closet pantry; 17.8 x 15.7 combination living and dining areas with triple slider to 1st private balcony; INSIDE UTILITY closet with STACKABLE washer and ventless dryer w/warranty plus additional interior cabinet side storage; generous extra storage closet adjacent to inside laundry with removable racks; two panel solid core doors with matt black hardware; porcelain driftwood floor tile throughout; living area and master bedroom motorized dimming draperies (remote and Alexa capable); "Smart" condo; guest room day and night cordless honeycomb with drapery panels and new dual purpose built-in Murphy Bed with side shelving and fold down desk for home office use with wall-to-wall Easycloset; 16 x 14 master suite with 2nd private balcony; separate "His" and "Her" walk-in Easyclosets measuring 3.7 x 5.6 and 5.5 x 9.13 respectively; Master Bedroom ensuite 13 x 7.4 with double vanity cabinet, Carrara marble tile shower and glass enclosure; second bath has Carrara marble tile with tub/shower combination and single vanity cabinet; all new cabinets, light fixtures, mirrors, ceiling fans, bathroom sinks, toilets, vanities, faucets and matt black hardware throughout; shiplap accent walls; all soffit's removed for maximum ceiling height; two zoned water cooled units maintained by owner; heating & cooling based on chiller system maintained by Association. Amenities include largest heated pool on Clearwater Beach; cabanas; concierge service, movie theater room; game room; meeting room for events and dinners; social room; lobby key access; fitness center; gated private parking, security. Water access and views of the Gulf of Mexico, Clearwater Harbor, Mandalay Channel, St. Joseph's Sound, Island Estates, Caladesi Island and Dunedin. Take the trolley, ride your bicycle or walk to shopping and restaurants. FLOOR PLAN INCLUDED WITH PHOTOS. Enjoy resort-style living on the beach every day! Link to the Regatta Beach Club website is Virtual Tour 2 in the upper left hand corner. All room sizes are approximate.
Property Details
Home Type
- Condominium
Est. Annual Taxes
- $6,045
Year Built
- Built in 1962
Lot Details
- Property fronts a private road
- Private Beach
- East Facing Home
- Masonry wall
- Chain Link Fence
- Mature Landscaping
- Irrigation
- Landscaped with Trees
- 350 Lots in the community
- Condo Land Included
HOA Fees
- $939 Monthly HOA Fees
Property Views
- Woods
- Park or Greenbelt
Home Design
- Traditional Architecture
- Slab Foundation
- Built-Up Roof
- Concrete Siding
- Stucco
Interior Spaces
- 1,242 Sq Ft Home
- 1-Story Property
- Open Floorplan
- Built-In Features
- High Ceiling
- Ceiling Fan
- Blinds
- Drapes & Rods
- Sliding Doors
- Great Room
- Family Room Off Kitchen
- Inside Utility
- Porcelain Tile
- Security Fence, Lighting or Alarms
Kitchen
- Cooktop
- Microwave
- Dishwasher
- Stone Countertops
- Solid Wood Cabinet
- Disposal
Bedrooms and Bathrooms
- 2 Bedrooms
- Split Bedroom Floorplan
- Walk-In Closet
- 2 Full Bathrooms
Laundry
- Laundry closet
- Dryer
- Washer
Parking
- Secured Garage or Parking
- Open Parking
Pool
- Cabana
- Heated In Ground Pool
- Gunite Pool
- Pool Tile
- Pool Lighting
Outdoor Features
- Water access To Gulf or Ocean
- Balcony
- Deck
- Patio
- Exterior Lighting
- Outdoor Grill
- Rain Gutters
Location
- Property is near public transit
- City Lot
Schools
- Sandy Lane Elementary School
- Dunedin Highland Middle School
- Clearwater High School
Utilities
- Zoned Heating and Cooling
- Power Generator
- Electric Water Heater
- Cable TV Available
Listing and Financial Details
- Homestead Exemption
- Visit Down Payment Resource Website
- Assessor Parcel Number 32-28-15-74074-003-1114
Community Details
Overview
- Association fees include 24-hour guard, community pool, escrow reserves fund, fidelity bond, insurance, maintenance structure, ground maintenance, maintenance repairs, manager, pest control, pool maintenance, recreational facilities, security, sewer, trash, water
- Regatta Beach Club/Jessica Benedict Association, Phone Number (727) 443-3700
- Visit Association Website
- High-Rise Condominium
- Regatta Beach Club Condos
- Regatta Beach Club Condo Subdivision
- Association Owns Recreation Facilities
- The community has rules related to deed restrictions
- Rental Restrictions
Amenities
- Laundry Facilities
- Elevator
Recreation
- Recreation Facilities
- Shuffleboard Court
Pet Policy
- Pets up to 25 lbs
- Pet Size Limit
- 2 Pets Allowed
Security
- Security Service
- Card or Code Access
- Gated Community
- Fire and Smoke Detector
- Fire Sprinkler System
Ownership History
Purchase Details
Home Financials for this Owner
Home Financials are based on the most recent Mortgage that was taken out on this home.Purchase Details
Home Financials for this Owner
Home Financials are based on the most recent Mortgage that was taken out on this home.Purchase Details
Home Financials for this Owner
Home Financials are based on the most recent Mortgage that was taken out on this home.Purchase Details
Home Financials for this Owner
Home Financials are based on the most recent Mortgage that was taken out on this home.Purchase Details
Home Financials for this Owner
Home Financials are based on the most recent Mortgage that was taken out on this home.Purchase Details
Home Financials for this Owner
Home Financials are based on the most recent Mortgage that was taken out on this home.Purchase Details
Home Financials for this Owner
Home Financials are based on the most recent Mortgage that was taken out on this home.Map
About Regatta Beach Club
Home Values in the Area
Average Home Value in this Area
Purchase History
| Date | Type | Sale Price | Title Company |
|---|---|---|---|
| Warranty Deed | $750,000 | Fidelity National Title Of Flo | |
| Warranty Deed | $750,000 | Florida Title | |
| Warranty Deed | $700,000 | Attorney | |
| Warranty Deed | $320,000 | Title Agency Of Florida | |
| Warranty Deed | $477,000 | Title Agency Of Florida Inc | |
| Special Warranty Deed | $369,100 | Royal Title & Escrow Company | |
| Condominium Deed | $297,500 | Royal Title & Escrow Company |
Mortgage History
| Date | Status | Loan Amount | Loan Type |
|---|---|---|---|
| Previous Owner | $562,500 | New Conventional | |
| Previous Owner | $24,000 | New Conventional | |
| Previous Owner | $180,000 | Credit Line Revolving | |
| Previous Owner | $361,600 | Commercial | |
| Previous Owner | $313,680 | Commercial |
Property History
| Date | Event | Price | Change | Sq Ft Price |
|---|---|---|---|---|
| 06/27/2024 06/27/24 | Sold | $750,000 | -6.1% | $604 / Sq Ft |
| 05/22/2024 05/22/24 | Pending | -- | -- | -- |
| 04/03/2024 04/03/24 | Price Changed | $799,000 | -3.1% | $643 / Sq Ft |
| 03/07/2024 03/07/24 | Price Changed | $824,900 | -1.8% | $664 / Sq Ft |
| 01/04/2024 01/04/24 | For Sale | $839,914 | +12.0% | $676 / Sq Ft |
| 03/14/2022 03/14/22 | Sold | $750,000 | 0.0% | $604 / Sq Ft |
| 02/12/2022 02/12/22 | Pending | -- | -- | -- |
| 02/05/2022 02/05/22 | For Sale | $750,000 | +7.1% | $604 / Sq Ft |
| 06/09/2021 06/09/21 | Sold | $700,000 | 0.0% | $564 / Sq Ft |
| 05/19/2021 05/19/21 | Pending | -- | -- | -- |
| 05/15/2021 05/15/21 | For Sale | $699,870 | -- | $564 / Sq Ft |
Tax History
| Year | Tax Paid | Tax Assessment Tax Assessment Total Assessment is a certain percentage of the fair market value that is determined by local assessors to be the total taxable value of land and additions on the property. | Land | Improvement |
|---|---|---|---|---|
| 2024 | $10,827 | $610,949 | -- | $610,949 |
| 2023 | $10,827 | $603,996 | $0 | $603,996 |
| 2022 | $9,691 | $499,715 | $0 | $499,715 |
| 2021 | $6,062 | $340,518 | $0 | $0 |
| 2020 | $6,045 | $335,817 | $0 | $0 |
| 2019 | $5,941 | $328,267 | $0 | $0 |
| 2018 | $7,330 | $350,435 | $0 | $0 |
| 2017 | $6,250 | $312,343 | $0 | $0 |
| 2016 | $5,767 | $283,769 | $0 | $0 |
| 2015 | $5,678 | $298,933 | $0 | $0 |
| 2014 | $5,089 | $259,579 | $0 | $0 |
About the Listing Agent
Colleen's Other Listings
Source: Stellar MLS
MLS Number: U8123183
APN: 32-28-15-74074-003-1114
- 880 Mandalay Ave Unit S302
- 880 Mandalay Ave Unit N109
- 880 Mandalay Ave Unit N1004
- 880 Mandalay Ave Unit C908
- 880 Mandalay Ave Unit N710
- 880 Mandalay Ave Unit C704
- 880 Mandalay Ave Unit N802
- 880 Mandalay Ave Unit S514
- 880 Mandalay Ave Unit C412
- 880 Mandalay Ave Unit C314
- 880 Mandalay Ave Unit C713
- 880 Mandalay Ave Unit C1010
- 909 Mandalay Ave
- 864 Mandalay Ave
- 860 Bruce Ave
- 850 Mandalay Ave
- 844 Bruce Ave
- 66 Kipling Plaza
- 35 Juniper Way
- 833 Lantana Ave
