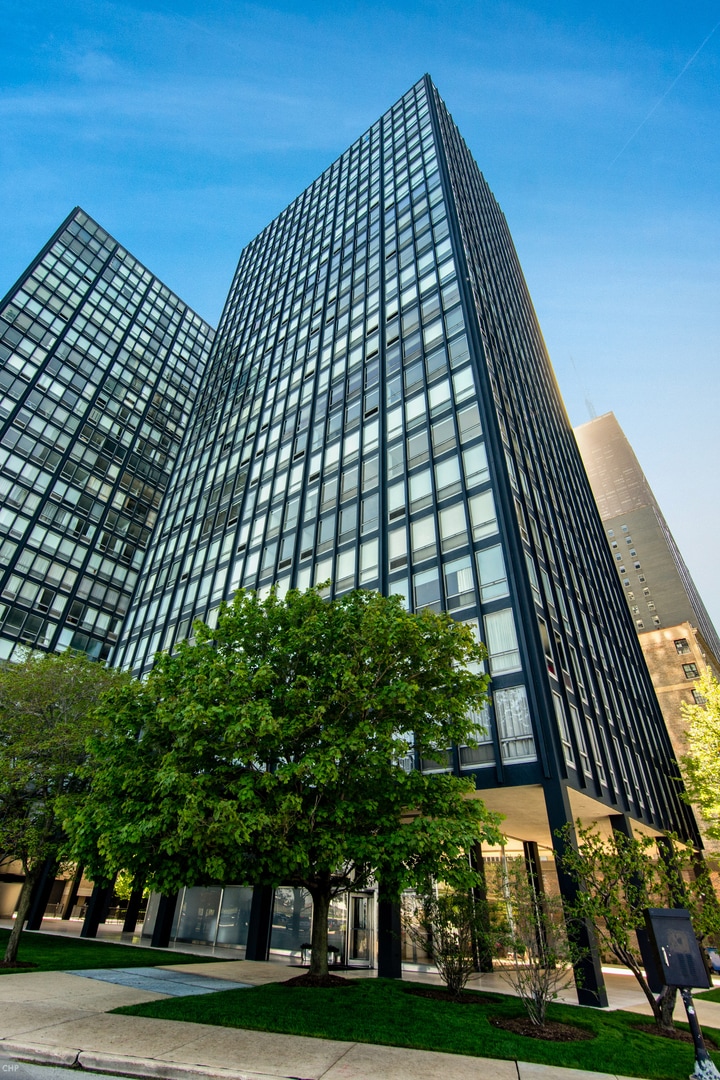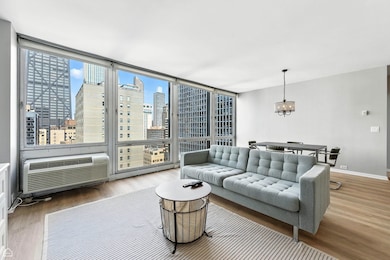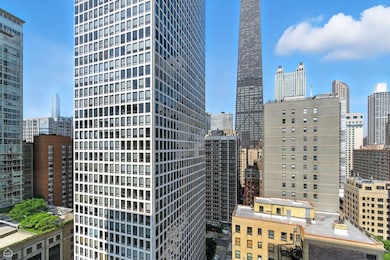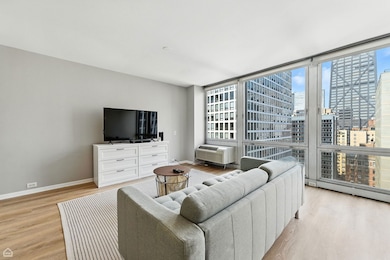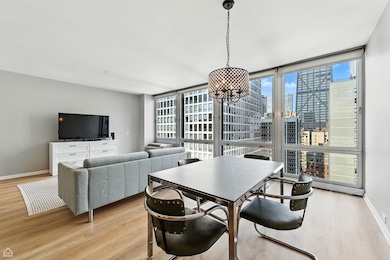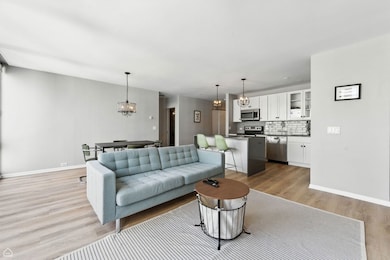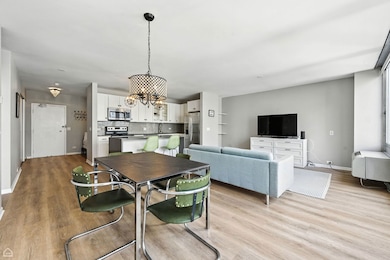
Estimated payment $2,653/month
Highlights
- Very Popular Property
- Fitness Center
- Home Office
- Doorman
- Waterfront
- 2-minute walk to Lake Shore Park
About This Home
Wonderful open plan. The kitchen and island is a focal point of the apartment. Stainless steel appliances, and recently added hardwood laminate flooring throughout. This open plan flows from kitchen to dining and large living room area. High floor western city views with the John Hancock in the background are enjoyed from floor-to-ceiling windows, plus wonderful natural light throughout the day. Separate, tranquil area perfect for a day bed or office nook when you first walk in. Bathroom includes spa-like tiled shower. Ideally located Iconic Mies van der Rohe landmark on Lake Michigan in Streeterville's PRIME residential neighborhood. It's the BEST! Walking distance to so much of what the city has to offer. Just steps from the MCA, seasonal farmer's markets, coffee shop, Oak Street Beach and Ohio Street Beach, Northwestern Hospitals/Campus, Children's Hospital, world class Oak Street and Michigan Avenue shopping, the Looking Glass and Shakespeare theaters, Whole Foods, Trader Joe's, the Jewel and several other grocery stores all within a 15 minute walk. 880 N Lake Shore Drive is a full amenity building with 24-hour door and maintenance staff, exercise facilities, laundry room, bike storage, common room, and a full cage storage locker for your use. Monthly Assessment of $1,639.85 includes everything!!! Breakdown as follows: General Assessment $708.58, Utility Assessment $263.37, Real Estate Tax Assessment $504.52, Mortgage Loan Assessment $163.38. (Until June 2028) ***ANNUAL 2023 REAL ESTATE TAXES ARE $4,839.67 ($403.30 paid monthly in the monthly assessment.) An owner can rent for 2 years during their term of ownership. Either one, 2 year term, or two, 1 year terms. Monthly parking at $375. Guest parking available. This is a no dog building.
Listing Agent
Berkshire Hathaway HomeServices Chicago License #475088075 Listed on: 07/18/2025

Property Details
Home Type
- Co-Op
Year Built
- Built in 1951
Lot Details
- Waterfront
HOA Fees
- $1,640 Monthly HOA Fees
Parking
- 1 Car Garage
Home Design
- Steel Siding
Interior Spaces
- 800 Sq Ft Home
- Family Room
- Combination Dining and Living Room
- Home Office
- Sustainable Flooring
- Laundry Room
Kitchen
- Microwave
- Dishwasher
- Stainless Steel Appliances
Bedrooms and Bathrooms
- 1 Bedroom
- 1 Potential Bedroom
- 1 Full Bathroom
Schools
- Ogden International Elementary School
Utilities
- Two Heating Systems
- Radiant Heating System
- Baseboard Heating
- Lake Michigan Water
Community Details
Overview
- Association fees include heat, air conditioning, water, electricity, taxes, insurance, doorman, tv/cable, exercise facilities, lawn care, scavenger, snow removal, internet
- 159 Units
- Gloria Contreras Association, Phone Number (312) 943-0432
- Mies Van Der Rohe Subdivision
- Property managed by First Service Residential
- 26-Story Property
Amenities
- Doorman
- Coin Laundry
- Elevator
- Service Elevator
- Package Room
Recreation
- Bike Trail
Pet Policy
- Pets up to 20 lbs
- Cats Allowed
Security
- Resident Manager or Management On Site
Map
About This Building
Home Values in the Area
Average Home Value in this Area
Property History
| Date | Event | Price | Change | Sq Ft Price |
|---|---|---|---|---|
| 07/18/2025 07/18/25 | For Sale | $155,000 | +4.7% | $194 / Sq Ft |
| 01/04/2024 01/04/24 | Sold | $148,000 | -14.9% | $185 / Sq Ft |
| 11/22/2023 11/22/23 | Pending | -- | -- | -- |
| 11/13/2023 11/13/23 | For Sale | $174,000 | -- | $218 / Sq Ft |
Similar Homes in Chicago, IL
Source: Midwest Real Estate Data (MRED)
MLS Number: 12422377
- 880 N Lake Shore Dr Unit 19A
- 880 N Lake Shore Dr Unit 6F
- 880 N Lake Shore Dr Unit 25EF
- 880 N Lake Shore Dr Unit 11D
- 880 N Lake Shore Dr Unit 4E
- 880 N Lake Shore Dr Unit 8G
- 880 N Lake Shore Dr Unit 6G
- 880 N Lake Shore Dr Unit 17D
- 880 N Lake Shore Dr Unit 10D
- 880 N Lake Shore Dr Unit 10AB
- 880 N Lake Shore Dr Unit 17C
- 880 N Lake Shore Dr Unit 3E
- 880 N Lake Shore Dr Unit 6AE
- 880 N Lake Shore Dr Unit 22D
- 880 N Lake Shore Dr Unit 3
- 880 N Lake Shore Dr Unit 3A
- 880 N Lake Shore Dr Unit 14H
- 860 N Lake Shore Dr Unit 4M
- 850 N Lake Shore Dr Unit 401
- 850 N Lake Shore Dr Unit 1701
- 200 E Chestnut St Unit FL11-ID1154
- 200 E Chestnut St Unit FL17-ID620
- 200 E Chestnut St Unit FL17-ID618
- 200 E Chestnut St Unit FL16-ID623
- 200 E Chestnut St Unit FL7-ID626
- 200 E Chestnut St Unit FL8-ID622
- 850 N Lake Shore Dr Unit 712
- 850 N Lake Shore Dr
- 850 N Lake Shore Dr
- 260 E Chestnut St
- 260 E Chestnut St
- 222 E Pearson St Unit 1807
- 222 E Pearson St Unit 905
- 222 E Pearson St Unit 2007
- 222 E Pearson St Unit 406
- 253 E Delaware Place Unit 7G
- 253 E Delaware Place Unit 7H
- 253 E Delaware Place
- 253 E Delaware Place
- 250 E Pearson St Unit 2504
