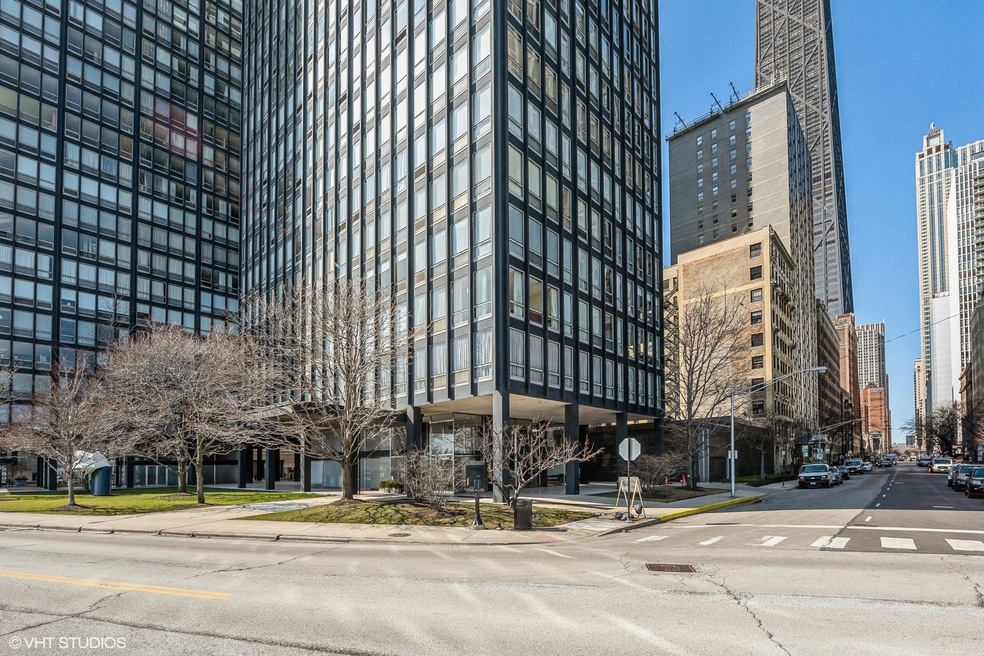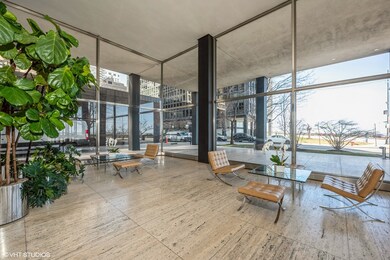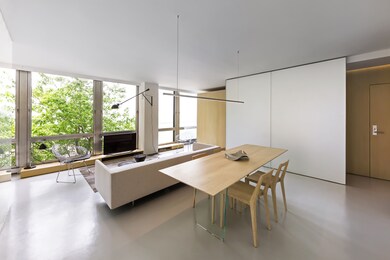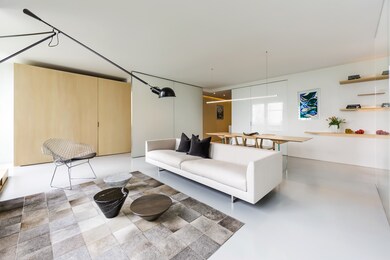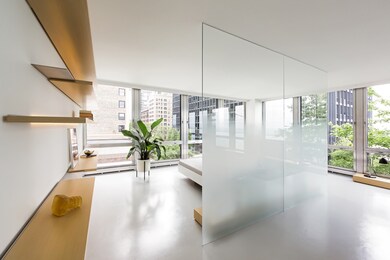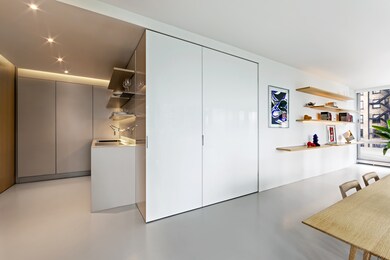
Highlights
- Doorman
- Fitness Center
- Elevator
- Lake Front
- Wine Refrigerator
- 2-minute walk to Lake Shore Park
About This Home
As of August 2021Own a piece of Chicago Architectural history in this Landmark Mies Van Der Rohe building. Situated in the high demand "E" tier and thoughtfully redesigned by noted Chicago architect Vladimir Radutny, is a study in design excellence maximizing the use of space while maintaining a bright airy feel. Winner of multiple architectural awards including the prestigious 2016 AIA Chicago Design Excellence Award and the 2016 Chicago design Award and featured in multiple magazines, 3E offers unobstructed treetop exterior views from every vantage point of Lake Michigan and the northbound shoreline. Custom electric window blinds on the floor to ceiling wrap-around windows. Top of the line kitchen appliances including Miele dishwasher and range, Smeg oven and Blomberg refrigerator and top tier custom kitchen cabinetry with a Scholtes wine/beverage refrigerator. Privacy glass for the bathroom maintains continuous light and views while tinting as needed for privacy. Radiant floor heating, window AC and lake front breezes keep the unit comfortable year-round. Storage on 2nd floor, coin laundry, 24-hour doorman, on-site management, exercise room, bike room with additional bike storage built into the parking spot located at the entrance to the parking garage. Assessments include taxes, all utilities, basic cable and internet, 24-hour door person, parking and storage. Walk to the lake, Water Tower, Navy Pier, restaurants, and nightlife.
Last Agent to Sell the Property
@properties Commercial License #475128159 Listed on: 03/23/2021

Last Buyer's Agent
@properties Christie's International Real Estate License #471001387

Property Details
Home Type
- Co-Op
Est. Annual Taxes
- $4,614
Year Built
- Built in 1951 | Remodeled in 2016
Lot Details
- Lake Front
HOA Fees
- $1,548 Monthly HOA Fees
Parking
- 1 Car Attached Garage
- Leased Parking
- Heated Garage
- Parking Included in Price
Interior Spaces
- 785 Sq Ft Home
- Formal Dining Room
Kitchen
- Electric Oven
- Electric Cooktop
- Dishwasher
- Wine Refrigerator
Bedrooms and Bathrooms
- 1 Bedroom
- 1 Potential Bedroom
- 1 Full Bathroom
Schools
- Ogden Elementary School
- Wells Community Academy Senior H High School
Utilities
- One Cooling System Mounted To A Wall/Window
- Radiant Heating System
- Lake Michigan Water
Community Details
Overview
- Association fees include heat, air conditioning, water, electricity, parking, tax, insurance, doorman, tv/cable, exercise facilities, exterior maintenance, scavenger, snow removal, internet
- 159 Units
- Victoria Association, Phone Number (312) 943-0432
- High-Rise Condominium
- Property managed by First Service Residential
- 26-Story Property
Amenities
- Doorman
- Valet Parking
- Coin Laundry
- Elevator
- Service Elevator
- Package Room
Recreation
- Bike Trail
Pet Policy
- Cats Allowed
Security
- Resident Manager or Management On Site
Similar Homes in Chicago, IL
Home Values in the Area
Average Home Value in this Area
Property History
| Date | Event | Price | Change | Sq Ft Price |
|---|---|---|---|---|
| 07/12/2025 07/12/25 | Pending | -- | -- | -- |
| 03/26/2025 03/26/25 | For Sale | $299,900 | 0.0% | $382 / Sq Ft |
| 12/10/2023 12/10/23 | Rented | $2,750 | 0.0% | -- |
| 11/24/2023 11/24/23 | Under Contract | -- | -- | -- |
| 10/18/2023 10/18/23 | For Rent | $2,750 | 0.0% | -- |
| 08/13/2021 08/13/21 | Sold | $285,000 | -13.0% | $363 / Sq Ft |
| 06/04/2021 06/04/21 | Pending | -- | -- | -- |
| 05/15/2021 05/15/21 | Price Changed | $327,500 | -0.8% | $417 / Sq Ft |
| 03/23/2021 03/23/21 | For Sale | $330,000 | +88.6% | $420 / Sq Ft |
| 12/17/2013 12/17/13 | Sold | $175,000 | -7.4% | $236 / Sq Ft |
| 10/28/2013 10/28/13 | Pending | -- | -- | -- |
| 09/12/2013 09/12/13 | Price Changed | $189,000 | -9.6% | $255 / Sq Ft |
| 07/01/2013 07/01/13 | Price Changed | $209,000 | +5.0% | $282 / Sq Ft |
| 06/28/2013 06/28/13 | For Sale | $199,000 | 0.0% | $269 / Sq Ft |
| 06/22/2013 06/22/13 | Pending | -- | -- | -- |
| 03/27/2013 03/27/13 | For Sale | $199,000 | -- | $269 / Sq Ft |
Tax History Compared to Growth
Agents Affiliated with this Home
-
Jeanine McShea

Seller's Agent in 2025
Jeanine McShea
@ Properties
(773) 472-0200
3 in this area
88 Total Sales
-
Erin McShea

Seller Co-Listing Agent in 2025
Erin McShea
@ Properties
(312) 404-9627
6 in this area
125 Total Sales
-
N
Buyer's Agent in 2023
Non Member
NON MEMBER
-
Nick Patinkin

Seller's Agent in 2021
Nick Patinkin
@ Properties
(773) 879-0392
2 in this area
22 Total Sales
-
Peggy Quinn

Seller's Agent in 2013
Peggy Quinn
Berkshire Hathaway HomeServices Chicago
(312) 953-2303
44 in this area
48 Total Sales
-
S
Seller Co-Listing Agent in 2013
Steve Richardson
Berkshire Hathaway HomeServices Chicago
About This Building
Map
Source: Midwest Real Estate Data (MRED)
MLS Number: 11029671
- 880 N Lake Shore Dr Unit 17G
- 880 N Lake Shore Dr Unit 19A
- 880 N Lake Shore Dr Unit 6F
- 880 N Lake Shore Dr Unit 25EF
- 880 N Lake Shore Dr Unit 11D
- 880 N Lake Shore Dr Unit 4E
- 880 N Lake Shore Dr Unit 8G
- 880 N Lake Shore Dr Unit 6G
- 880 N Lake Shore Dr Unit 17D
- 880 N Lake Shore Dr Unit 10D
- 880 N Lake Shore Dr Unit 10AB
- 880 N Lake Shore Dr Unit 17C
- 880 N Lake Shore Dr Unit 6AE
- 880 N Lake Shore Dr Unit 22D
- 880 N Lake Shore Dr Unit 3
- 880 N Lake Shore Dr Unit 3A
- 880 N Lake Shore Dr Unit 14H
- 860 N Lake Shore Dr Unit 4M
- 850 N Lake Shore Dr Unit 401
- 850 N Lake Shore Dr Unit 1701
