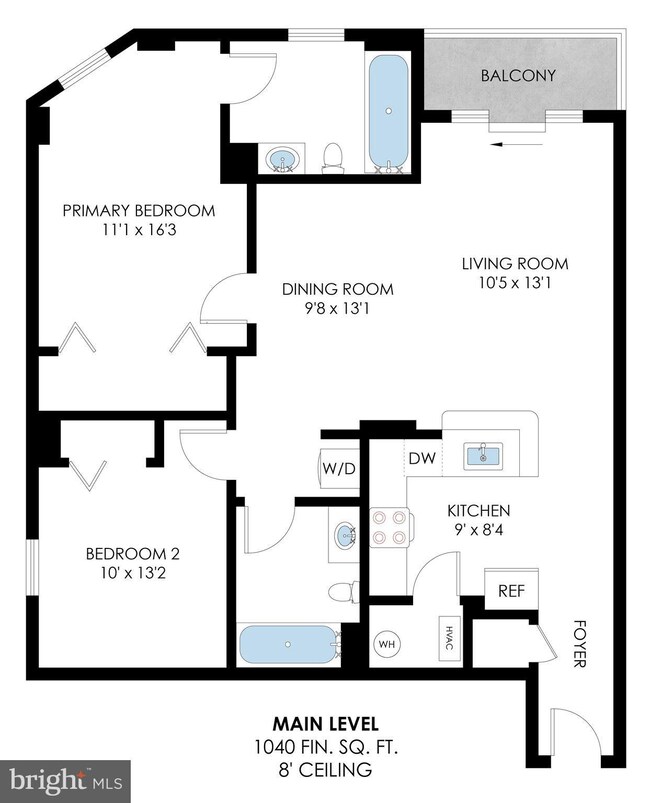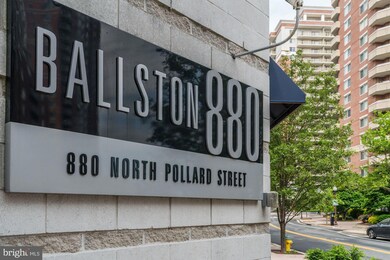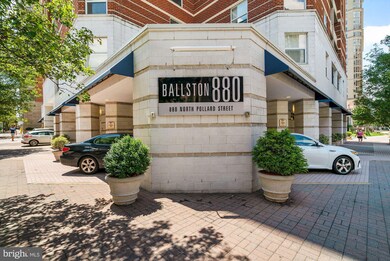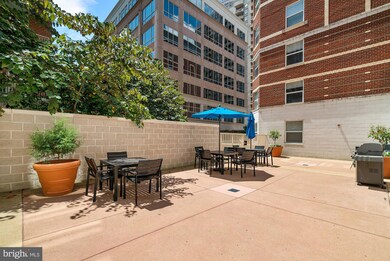
Ballston 880 Condominium 880 N Pollard St Unit 925 Arlington, VA 22203
Ballston NeighborhoodEstimated payment $4,408/month
Highlights
- Concierge
- Fitness Center
- Traditional Floor Plan
- Ashlawn Elementary School Rated A
- Contemporary Architecture
- 4-minute walk to Oakland Park
About This Home
BRIGHT & SPACIOUS UNIT #925 W/BALCONY IN THE HEART OF BALLSTON! Freshly painted. Hardwood floors. Washer & dryer in unit. Granite countertops in kitchen & baths. Stainless steel appliances. Deeded secure underground garage parking spot. SELLER'S 5 FAVORITE THINGS: 1. LOTS OF SPACE- relaxed and unconfined feel even with full furniture arrangements. Gourmet kitchen offers generous counter space for small appliances and cooking. 2. LOTS OF NATURAL LIGHT throughout. 3. LOCATION-everything so close- restaurants, grocery store, two metro stations 4. QUIET SURROUNDINGS- experience of city life while street is tucked away and unit high enough to avoid loud noise. 5. MANAGEMENT TEAM 880 N. Pollard- everyone is kind and helpful and will go the extra mile to help you! Community amenities feature concierge desk, fitness center, summer pool, club room, outdoor patio, gas grills, business center, executive conference room, game room and theater room OFFERS WILL BE PRESENTED AS RECEIVED. WHEN AN OFFER IS RECEIVED, ALL AGENTS WITH CONFIRMED SHOWINGS WILL BE NOTIFIED FIRST BEFORE OFFER IS PRESENTED. AN OFFER MAY BE ACCEPTED BY SELLERS WHILE IN COMING SOON STATUS.
Property Details
Home Type
- Condominium
Est. Annual Taxes
- $5,954
Year Built
- Built in 2000 | Remodeled in 2005
HOA Fees
- $730 Monthly HOA Fees
Parking
- Assigned parking located at #238
- On-Street Parking
Home Design
- Contemporary Architecture
- Brick Exterior Construction
- Shingle Roof
- Wood Siding
- Concrete Perimeter Foundation
Interior Spaces
- 1,040 Sq Ft Home
- Property has 1 Level
- Traditional Floor Plan
- ENERGY STAR Qualified Windows
- French Doors
- ENERGY STAR Qualified Doors
- Living Room
- Dining Room
- Home Security System
Kitchen
- Breakfast Area or Nook
- Stove
- Built-In Microwave
- Dishwasher
- Upgraded Countertops
- Disposal
Flooring
- Wood
- Carpet
- Ceramic Tile
Bedrooms and Bathrooms
- 2 Main Level Bedrooms
- En-Suite Primary Bedroom
- En-Suite Bathroom
- 2 Full Bathrooms
Laundry
- Laundry in unit
- Dryer
- Washer
Schools
- Arlington Science Focus Elementary School
- Swanson Middle School
- Washington Lee High School
Utilities
- Forced Air Heating and Cooling System
- Electric Water Heater
- Phone Available
- Cable TV Available
Additional Features
- Accessible Elevator Installed
- Energy-Efficient Appliances
- Balcony
Listing and Financial Details
- Coming Soon on 6/7/25
- Assessor Parcel Number 14-043-138
Community Details
Overview
- Association fees include exterior building maintenance, management, pool(s), trash, snow removal, parking fee, insurance, common area maintenance, water, sewer, recreation facility
- $71 Other One-Time Fees
- 123 Units
- High-Rise Condominium
- Ballston 880 Condos
- Built by CLARK CONSTRUCTION
- Ballston 880 Community
- Ballston 880 Subdivision
Amenities
- Concierge
- Common Area
- Billiard Room
- Community Center
- Party Room
Recreation
Pet Policy
- Pet Size Limit
- Dogs and Cats Allowed
Security
- Security Service
- Fire and Smoke Detector
Map
About Ballston 880 Condominium
Home Values in the Area
Average Home Value in this Area
Tax History
| Year | Tax Paid | Tax Assessment Tax Assessment Total Assessment is a certain percentage of the fair market value that is determined by local assessors to be the total taxable value of land and additions on the property. | Land | Improvement |
|---|---|---|---|---|
| 2024 | $5,954 | $576,400 | $90,500 | $485,900 |
| 2023 | $6,032 | $585,600 | $90,500 | $495,100 |
| 2022 | $6,032 | $585,600 | $90,500 | $495,100 |
| 2021 | $5,806 | $563,700 | $90,500 | $473,200 |
| 2020 | $5,375 | $523,900 | $46,800 | $477,100 |
| 2019 | $5,159 | $502,800 | $46,800 | $456,000 |
| 2018 | $5,058 | $502,800 | $46,800 | $456,000 |
| 2017 | $5,018 | $498,800 | $46,800 | $452,000 |
| 2016 | $4,824 | $486,800 | $46,800 | $440,000 |
| 2015 | $4,849 | $486,800 | $46,800 | $440,000 |
| 2014 | $4,656 | $467,500 | $46,800 | $420,700 |
Property History
| Date | Event | Price | Change | Sq Ft Price |
|---|---|---|---|---|
| 10/28/2022 10/28/22 | Sold | $570,000 | -1.7% | $548 / Sq Ft |
| 09/29/2022 09/29/22 | Pending | -- | -- | -- |
| 09/15/2022 09/15/22 | For Sale | $579,900 | +13.7% | $558 / Sq Ft |
| 09/08/2017 09/08/17 | Sold | $510,000 | -1.0% | $490 / Sq Ft |
| 08/24/2017 08/24/17 | Pending | -- | -- | -- |
| 06/30/2017 06/30/17 | Price Changed | $515,000 | -2.6% | $495 / Sq Ft |
| 05/19/2017 05/19/17 | For Sale | $529,000 | +2.7% | $509 / Sq Ft |
| 08/13/2015 08/13/15 | Sold | $515,000 | 0.0% | $495 / Sq Ft |
| 07/31/2015 07/31/15 | Pending | -- | -- | -- |
| 07/28/2015 07/28/15 | For Sale | $515,000 | -- | $495 / Sq Ft |
Purchase History
| Date | Type | Sale Price | Title Company |
|---|---|---|---|
| Deed | $570,000 | Commonwealth Land Title | |
| Warranty Deed | $515,000 | -- | |
| Special Warranty Deed | $554,900 | -- |
Mortgage History
| Date | Status | Loan Amount | Loan Type |
|---|---|---|---|
| Open | $456,000 | New Conventional | |
| Previous Owner | $317,000 | New Conventional | |
| Previous Owner | $317,000 | New Conventional | |
| Previous Owner | $443,900 | New Conventional |
Similar Homes in Arlington, VA
Source: Bright MLS
MLS Number: VAAR2057494
APN: 14-043-138
- 880 N Pollard St Unit 925
- 880 N Pollard St Unit 621
- 880 N Pollard St Unit 223
- 880 N Pollard St Unit 405
- 820 N Pollard St Unit 912
- 888 N Quincy St Unit 407
- 888 N Quincy St Unit 1703
- 888 N Quincy St Unit 1006
- 3830 9th St N Unit 110W
- 3800 Fairfax Dr Unit 1011
- 3800 Fairfax Dr Unit 212
- 1001 N Randolph St Unit 523
- 1001 N Randolph St Unit 910
- 1001 N Randolph St Unit 720
- 1001 N Randolph St Unit 109
- 1000 N Randolph St Unit 806
- 900 N Stafford St Unit 2330
- 900 N Stafford St Unit 2222
- 900 N Stafford St Unit 1515
- 900 N Stafford St Unit 1408






