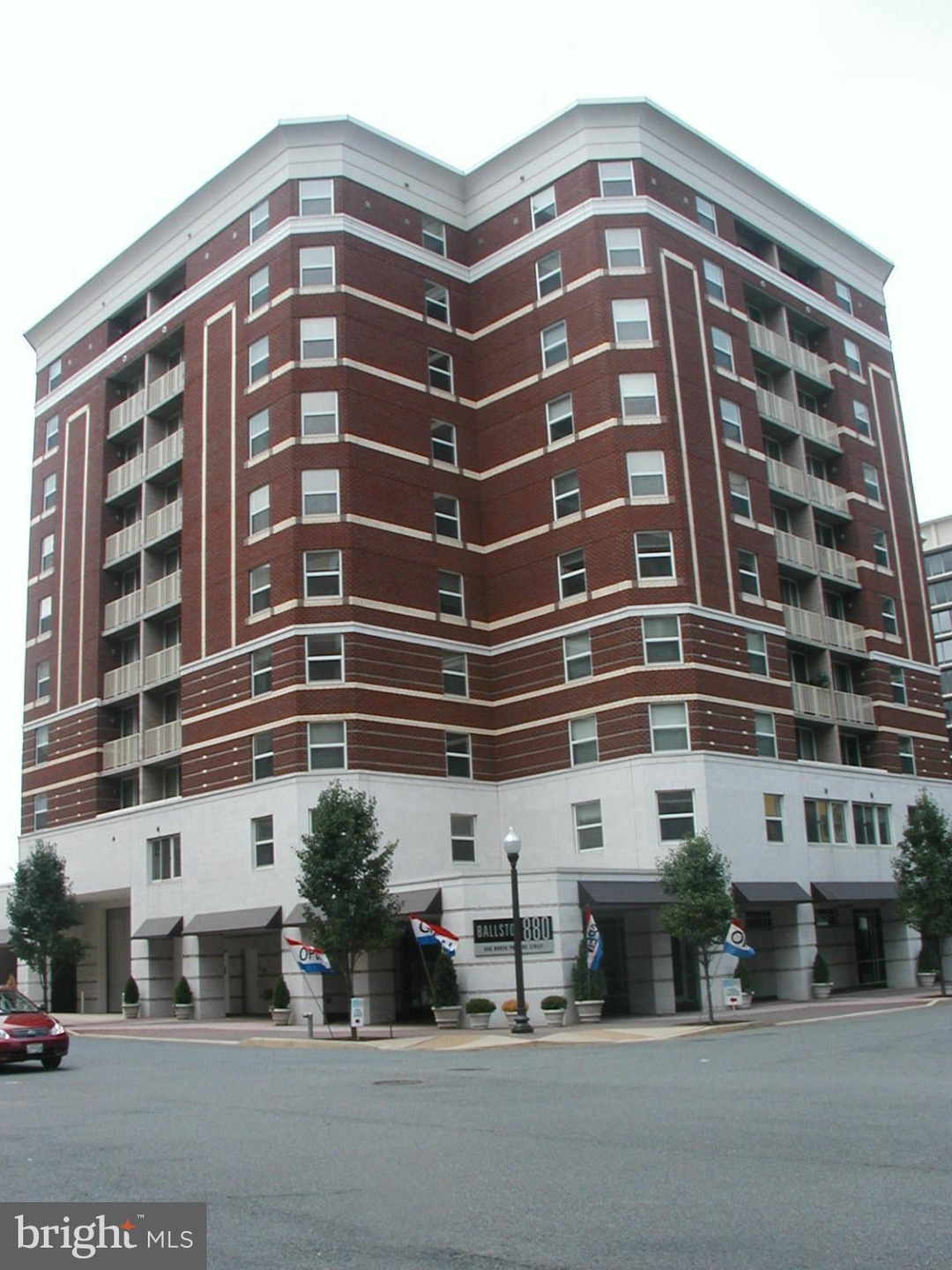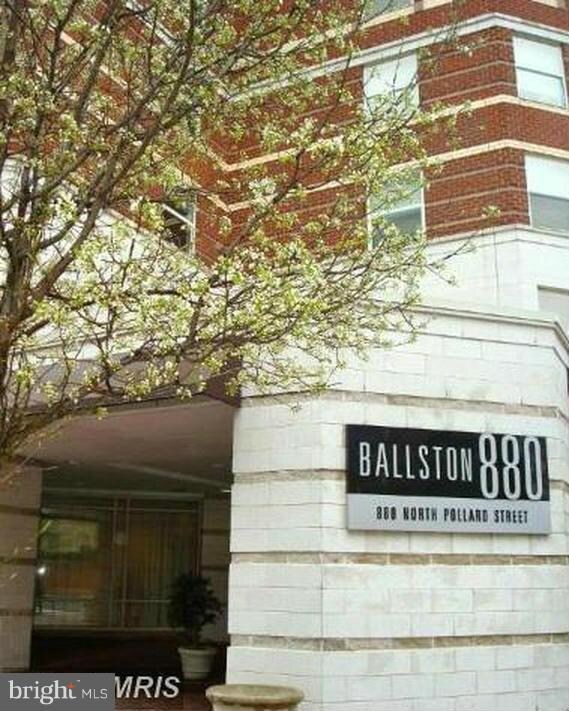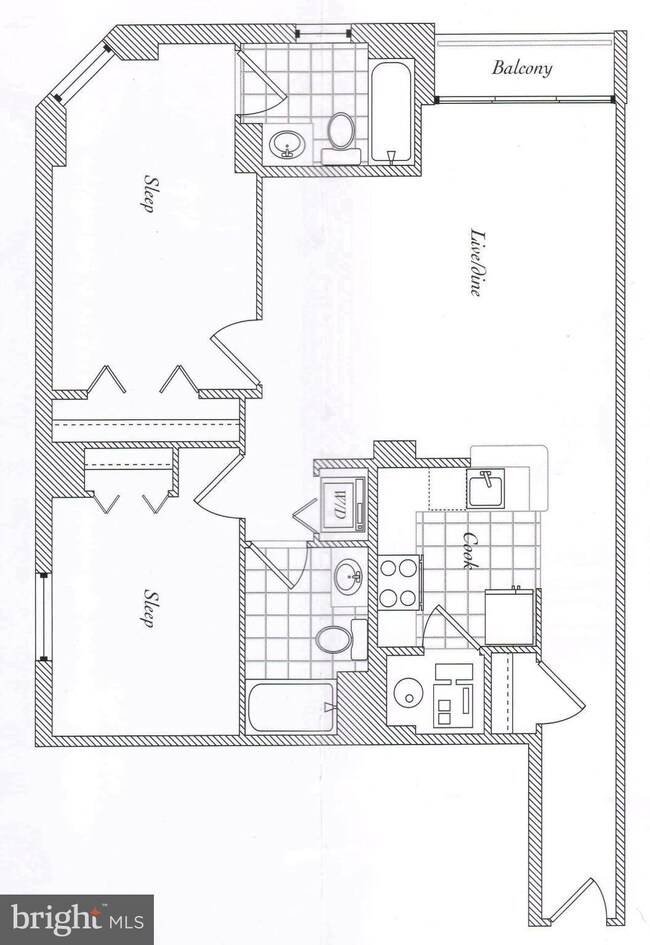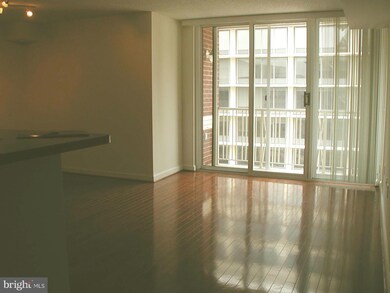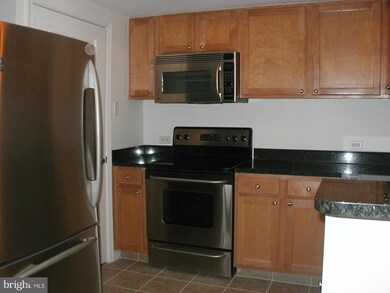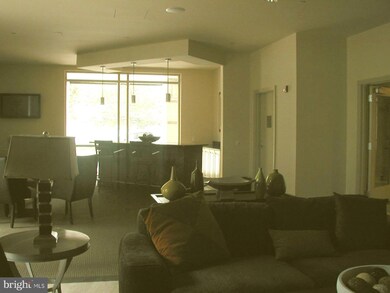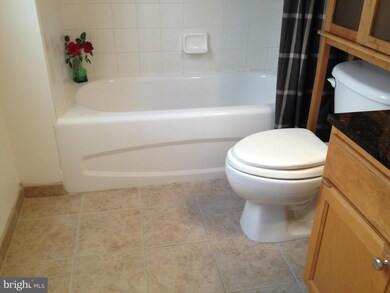
Ballston 880 Condominium 880 N Pollard St Unit 925 Arlington, VA 22203
Ballston NeighborhoodHighlights
- Concierge
- Fitness Center
- Open Floorplan
- Ashlawn Elementary School Rated A
- Private Pool
- 4-minute walk to Oakland Park
About This Home
As of October 2022Tenant notified of sale. Tenant willing to leave before end of lease agreement with enough notice. Rental lease expires on 28th October 2015, but tenant wiling to vacate if given enough advance notice. Over-sized dedicated parking space in basement, close to elevator.
Last Agent to Sell the Property
BIJOY ISAAC
Green Tree Realty LLC Listed on: 07/28/2015
Property Details
Home Type
- Condominium
Est. Annual Taxes
- $4,849
Year Built
- Built in 2000 | Remodeled in 2005
HOA Fees
- $502 Monthly HOA Fees
Home Design
- Contemporary Architecture
- Brick Exterior Construction
- Shingle Roof
- Concrete Perimeter Foundation
Interior Spaces
- 1,040 Sq Ft Home
- Open Floorplan
- ENERGY STAR Qualified Windows
- Window Treatments
- French Doors
- ENERGY STAR Qualified Doors
- Wood Flooring
- Home Security System
Kitchen
- Breakfast Area or Nook
- Electric Oven or Range
- Self-Cleaning Oven
- ENERGY STAR Qualified Dishwasher
- Upgraded Countertops
- Disposal
Bedrooms and Bathrooms
- 2 Main Level Bedrooms
- En-Suite Bathroom
- 2 Full Bathrooms
Laundry
- Stacked Washer and Dryer
- ENERGY STAR Qualified Washer
Parking
- Parking Space Number Location: 1
- Basement Garage
- Garage Door Opener
- Assigned Parking
Schools
- Ashlawn Elementary School
- Swanson Middle School
- Washington-Liberty High School
Utilities
- Electric Air Filter
- Heat Pump System
- Electric Water Heater
- Cable TV Available
Additional Features
- Doors are 32 inches wide or more
- Private Pool
Listing and Financial Details
- Assessor Parcel Number 14-043-138
Community Details
Overview
- Moving Fees Required
- Association fees include trash
- 123 Units
- High-Rise Condominium
- Built by CLARK CONSTRUCTION
- Ballston Community
- Ballston Subdivision
Amenities
- Concierge
- Fax or Copying Available
- Answering Service
- Meeting Room
- Party Room
- Elevator
Recreation
Security
- Fire and Smoke Detector
Ownership History
Purchase Details
Home Financials for this Owner
Home Financials are based on the most recent Mortgage that was taken out on this home.Purchase Details
Home Financials for this Owner
Home Financials are based on the most recent Mortgage that was taken out on this home.Purchase Details
Home Financials for this Owner
Home Financials are based on the most recent Mortgage that was taken out on this home.Similar Homes in Arlington, VA
Home Values in the Area
Average Home Value in this Area
Purchase History
| Date | Type | Sale Price | Title Company |
|---|---|---|---|
| Deed | $570,000 | Commonwealth Land Title | |
| Warranty Deed | $515,000 | -- | |
| Special Warranty Deed | $554,900 | -- |
Mortgage History
| Date | Status | Loan Amount | Loan Type |
|---|---|---|---|
| Open | $456,000 | New Conventional | |
| Previous Owner | $317,000 | New Conventional | |
| Previous Owner | $317,000 | New Conventional | |
| Previous Owner | $443,900 | New Conventional |
Property History
| Date | Event | Price | Change | Sq Ft Price |
|---|---|---|---|---|
| 10/28/2022 10/28/22 | Sold | $570,000 | -1.7% | $548 / Sq Ft |
| 09/29/2022 09/29/22 | Pending | -- | -- | -- |
| 09/15/2022 09/15/22 | For Sale | $579,900 | +13.7% | $558 / Sq Ft |
| 09/08/2017 09/08/17 | Sold | $510,000 | -1.0% | $490 / Sq Ft |
| 08/24/2017 08/24/17 | Pending | -- | -- | -- |
| 06/30/2017 06/30/17 | Price Changed | $515,000 | -2.6% | $495 / Sq Ft |
| 05/19/2017 05/19/17 | For Sale | $529,000 | +2.7% | $509 / Sq Ft |
| 08/13/2015 08/13/15 | Sold | $515,000 | 0.0% | $495 / Sq Ft |
| 07/31/2015 07/31/15 | Pending | -- | -- | -- |
| 07/28/2015 07/28/15 | For Sale | $515,000 | -- | $495 / Sq Ft |
Tax History Compared to Growth
Tax History
| Year | Tax Paid | Tax Assessment Tax Assessment Total Assessment is a certain percentage of the fair market value that is determined by local assessors to be the total taxable value of land and additions on the property. | Land | Improvement |
|---|---|---|---|---|
| 2024 | $5,954 | $576,400 | $90,500 | $485,900 |
| 2023 | $6,032 | $585,600 | $90,500 | $495,100 |
| 2022 | $6,032 | $585,600 | $90,500 | $495,100 |
| 2021 | $5,806 | $563,700 | $90,500 | $473,200 |
| 2020 | $5,375 | $523,900 | $46,800 | $477,100 |
| 2019 | $5,159 | $502,800 | $46,800 | $456,000 |
| 2018 | $5,058 | $502,800 | $46,800 | $456,000 |
| 2017 | $5,018 | $498,800 | $46,800 | $452,000 |
| 2016 | $4,824 | $486,800 | $46,800 | $440,000 |
| 2015 | $4,849 | $486,800 | $46,800 | $440,000 |
| 2014 | $4,656 | $467,500 | $46,800 | $420,700 |
Agents Affiliated with this Home
-
Nancy Sorensen - Willson

Seller's Agent in 2025
Nancy Sorensen - Willson
Long & Foster
(703) 899-7143
1 in this area
122 Total Sales
-
Reem Trahan

Seller's Agent in 2022
Reem Trahan
Reem & Co. Real Estate
(703) 906-9091
1 in this area
104 Total Sales
-
Kelly Kelley

Buyer's Agent in 2022
Kelly Kelley
Compass
(540) 529-4804
1 in this area
93 Total Sales
-
Brian Ko
B
Seller's Agent in 2017
Brian Ko
BRIAN D KO
(619) 723-7161
1 in this area
3 Total Sales
-

Seller's Agent in 2015
BIJOY ISAAC
Green Tree Realty LLC
(703) 901-9113
About Ballston 880 Condominium
Map
Source: Bright MLS
MLS Number: 1001602891
APN: 14-043-138
- 880 N Pollard St Unit 925
- 880 N Pollard St Unit 621
- 880 N Pollard St Unit 223
- 820 N Pollard St Unit 413
- 820 N Pollard St Unit 912
- 888 N Quincy St Unit 407
- 888 N Quincy St Unit 1703
- 888 N Quincy St Unit 1006
- 3830 9th St N Unit 110W
- 3800 Fairfax Dr Unit 1011
- 3800 Fairfax Dr Unit 212
- 1001 N Randolph St Unit 523
- 1001 N Randolph St Unit 910
- 1001 N Randolph St Unit 720
- 1001 N Randolph St Unit 109
- 1000 N Randolph St Unit 806
- 900 N Stafford St Unit 2330
- 900 N Stafford St Unit 2222
- 900 N Stafford St Unit 1515
- 900 N Stafford St Unit 1408
