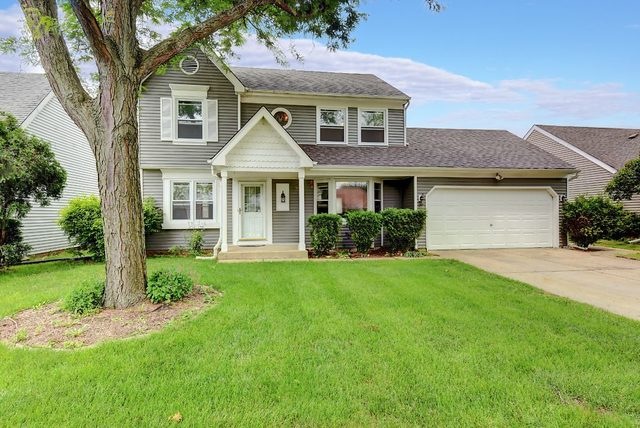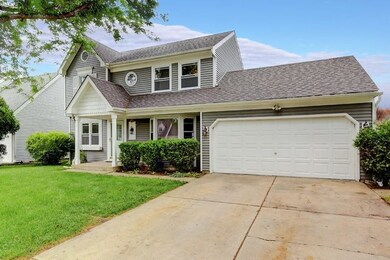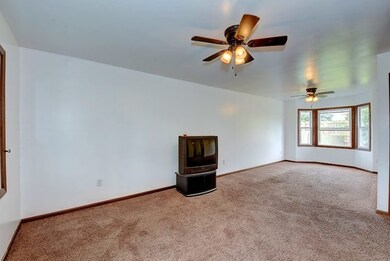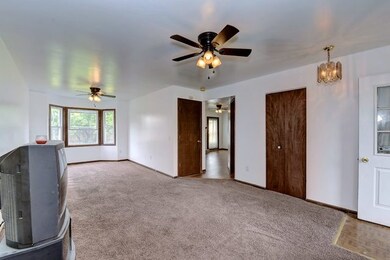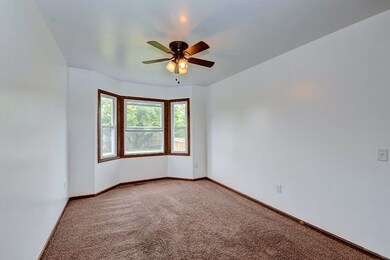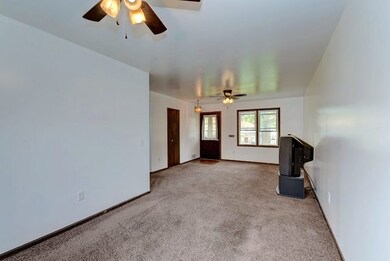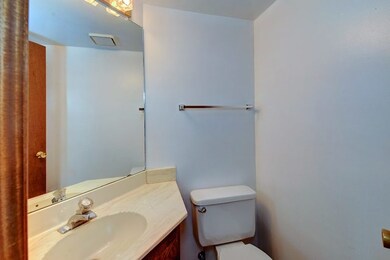
880 Shady Ln Aurora, IL 60506
Edgelawn Randall NeighborhoodEstimated Value: $322,000 - $345,000
Highlights
- Stainless Steel Appliances
- Patio
- Wood Burning Fireplace
- Attached Garage
- Forced Air Heating and Cooling System
- East or West Exposure
About This Home
As of July 2018Wait! Don't wait! Newly rehabbed 4 bedroom home ready for it's new owners! So much new, so much for you NOT to worry about! New windows, new siding, new roof, new carpet, new laminate floors, new paint, new stainless steel appliances! Main floor features big living room, kitchen with large eating area and open to family room! Huge pantry for storage also off kitchen. Four good sized bedrooms upstairs along with full hall bath and full master bath. Basement is clean and ready to finish! Outside find home sits back from street behind big front yard, large deck out back for cookouts, and huge basketball court/rec area! Home is close to acres of shopping, five minutes to I-88, 12 minutes from downtown Aurora, 14 minutes from train station, 20 minutes to Westfield Mall! See this before someone else does!
Last Agent to Sell the Property
Keller Williams Inspire - Geneva License #475147176 Listed on: 06/03/2018

Last Buyer's Agent
Emma Garcia
Keller Williams Innovate License #475152872

Home Details
Home Type
- Single Family
Est. Annual Taxes
- $6,959
Year Built | Renovated
- 1987 | 2018
Lot Details
- 7,405
Parking
- Attached Garage
- Garage Transmitter
- Garage Door Opener
- Driveway
- Garage Is Owned
Home Design
- Slab Foundation
- Asphalt Shingled Roof
- Vinyl Siding
Interior Spaces
- Primary Bathroom is a Full Bathroom
- Wood Burning Fireplace
- Fireplace With Gas Starter
- Unfinished Basement
- Basement Fills Entire Space Under The House
Kitchen
- Oven or Range
- Microwave
- Dishwasher
- Stainless Steel Appliances
Laundry
- Dryer
- Washer
Utilities
- Forced Air Heating and Cooling System
- Heating System Uses Gas
Additional Features
- Patio
- East or West Exposure
Listing and Financial Details
- $5,000 Seller Concession
Ownership History
Purchase Details
Home Financials for this Owner
Home Financials are based on the most recent Mortgage that was taken out on this home.Purchase Details
Home Financials for this Owner
Home Financials are based on the most recent Mortgage that was taken out on this home.Purchase Details
Home Financials for this Owner
Home Financials are based on the most recent Mortgage that was taken out on this home.Purchase Details
Purchase Details
Similar Homes in Aurora, IL
Home Values in the Area
Average Home Value in this Area
Purchase History
| Date | Buyer | Sale Price | Title Company |
|---|---|---|---|
| Sherman Kendall | $225,000 | Chicago Title Ins Co | |
| Devivo Kenneth J | -- | Attorney | |
| Devivo Kenneth J | $135,000 | Linear Title & Closing | |
| Mcm Capital Partners Llc | -- | Premier Title | |
| Hanson Kenneth R | $55,000 | -- |
Mortgage History
| Date | Status | Borrower | Loan Amount |
|---|---|---|---|
| Open | Sherman Kendall | $218,250 | |
| Previous Owner | Devivo Kenneth J | $108,000 | |
| Previous Owner | Hanson Samantha R | $49,000 | |
| Previous Owner | Hanson Samantha R | $228,000 | |
| Previous Owner | Hanson Kenneth R | $45,000 | |
| Previous Owner | Hanson Kenneth R | $179,000 | |
| Previous Owner | Hanson Samantha R | $146,250 | |
| Previous Owner | Hanson Kenneth R | $65,000 |
Property History
| Date | Event | Price | Change | Sq Ft Price |
|---|---|---|---|---|
| 07/23/2018 07/23/18 | Sold | $225,000 | +2.3% | $143 / Sq Ft |
| 06/11/2018 06/11/18 | Pending | -- | -- | -- |
| 06/07/2018 06/07/18 | For Sale | $219,900 | -2.3% | $140 / Sq Ft |
| 06/07/2018 06/07/18 | Off Market | $225,000 | -- | -- |
| 06/03/2018 06/03/18 | For Sale | $219,900 | +62.9% | $140 / Sq Ft |
| 04/27/2015 04/27/15 | Sold | $135,000 | -3.5% | $77 / Sq Ft |
| 03/27/2015 03/27/15 | Pending | -- | -- | -- |
| 03/05/2015 03/05/15 | For Sale | $139,900 | -- | $80 / Sq Ft |
Tax History Compared to Growth
Tax History
| Year | Tax Paid | Tax Assessment Tax Assessment Total Assessment is a certain percentage of the fair market value that is determined by local assessors to be the total taxable value of land and additions on the property. | Land | Improvement |
|---|---|---|---|---|
| 2023 | $6,959 | $89,241 | $6,515 | $82,726 |
| 2022 | $6,676 | $81,424 | $5,944 | $75,480 |
| 2021 | $6,378 | $75,807 | $5,534 | $70,273 |
| 2020 | $6,030 | $70,413 | $5,140 | $65,273 |
| 2019 | $5,826 | $65,581 | $4,762 | $60,819 |
| 2018 | $5,925 | $59,356 | $4,405 | $54,951 |
| 2017 | $5,843 | $56,777 | $4,273 | $52,504 |
| 2016 | $5,307 | $49,958 | $4,070 | $45,888 |
| 2015 | -- | $43,677 | $3,808 | $39,869 |
| 2014 | -- | $40,021 | $3,663 | $36,358 |
| 2013 | -- | $42,318 | $3,611 | $38,707 |
Agents Affiliated with this Home
-
Ron Donavon

Seller's Agent in 2018
Ron Donavon
Keller Williams Inspire - Geneva
(630) 740-5093
4 in this area
214 Total Sales
-

Buyer's Agent in 2018
Emma Garcia
Keller Williams Innovate
(630) 465-1720
-
Judy Cox

Seller's Agent in 2015
Judy Cox
Results Realty ERA Powered
(630) 546-7276
203 Total Sales
-
Gavino Martinez
G
Buyer's Agent in 2015
Gavino Martinez
Lomitas Real Estate
(630) 624-6061
1 in this area
14 Total Sales
Map
Source: Midwest Real Estate Data (MRED)
MLS Number: MRD09973509
APN: 15-18-106-017
- 916 Shady Ln Unit 7
- 2426 Courtyard Cir Unit 4
- 2416 Courtyard Cir Unit 1
- 2432 Courtyard Cir Unit 1
- 641 Independence Dr
- 1126 Village Center Pkwy Unit 6
- 2210 Sandburg Dr Unit 3
- 2468 Clovertree Ct
- 2180 Baker St Unit 3
- 2488 Golf Trail Ct
- 1963 W Illinois Ave Unit 69
- 1246 Verona Ridge Dr Unit 3
- 2449 Cambridge Dr
- 23 S Hankes Rd
- 1094 Rainwood Dr Unit 1
- 80 Barn Swallow Ct
- 1730 W Galena Blvd Unit 402E
- 1677 Brightwood Place Unit 8B
- 230 S Constitution Dr
- 831 N Glenwood Place
