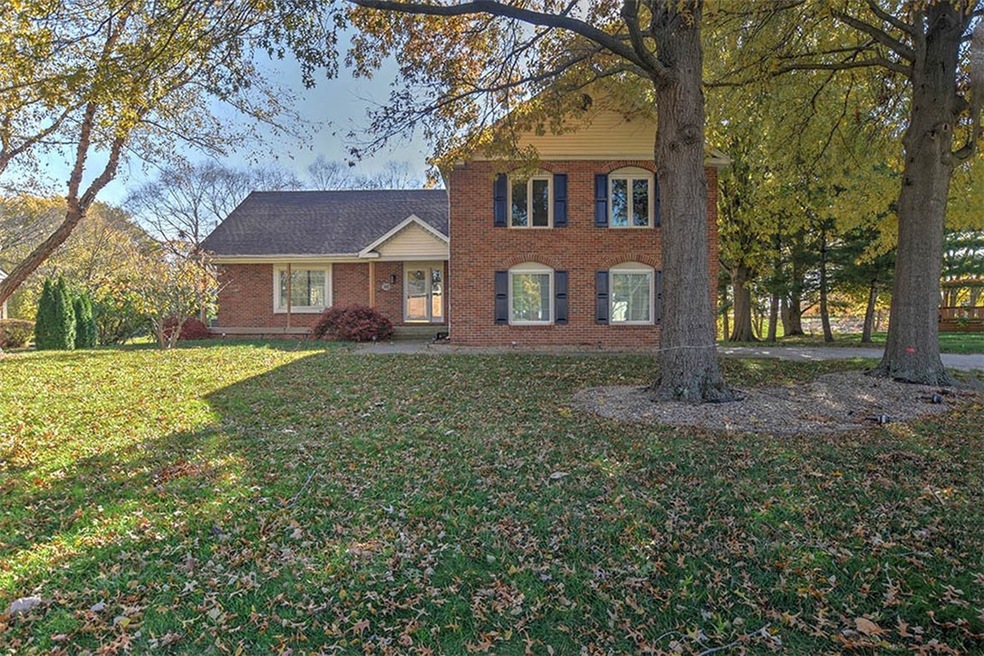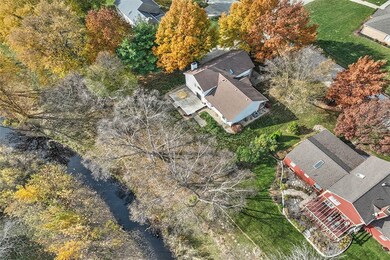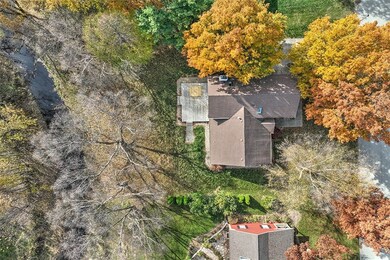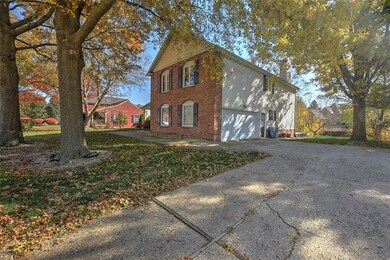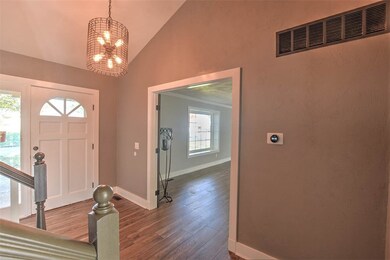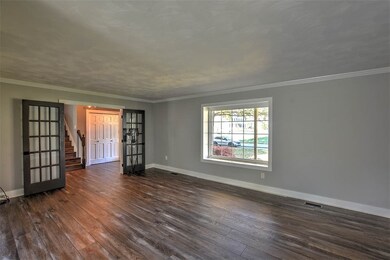
880 Stevens Creek Ln Forsyth, IL 62535
Highlights
- Waterfront
- Deck
- Skylights
- Maroa-Forsyth Grade School Rated A-
- Cathedral Ceiling
- 2 Car Attached Garage
About This Home
As of April 2024Beautiful updated tri-level on .59 acre yard with finished basement. 4 bedrooms, 2.5 bathrooms. Remodeled eat in kitchen with vaulted ceiling, Thomasville cabinets with soft close drawers, stainless steel appliances, granite counter tops, island/breakfast bar, & window seat. Large formal dining room with window seat. French doors to formal living room. Family room with gas fireplace and french doors to large deck overlooking the creek. Finished basement has big rec room and exercise room. Master bedroom with vaulted ceiling, walk in closet, large master bathroom with double sinks, large walk in shower & skylight. Updates include windows, HVAC, kitchen, bathrooms and luxury plank vinyl flooring through out. Dog guard fencing. Nest thermostat/fire alarm. 2.5 car attached garage. Maroa Forsyth School District.
Last Agent to Sell the Property
Brenda Hite
Brinkoetter REALTORS® License #475126666 Listed on: 11/07/2023
Last Buyer's Agent
Non Member
Central Illinois Board of REALTORS License ##N/A
Home Details
Home Type
- Single Family
Est. Annual Taxes
- $6,509
Year Built
- Built in 1984
Lot Details
- 0.59 Acre Lot
- Lot Dimensions are 119 x 192
- Waterfront
- Property has an invisible fence for dogs
- Property is zoned MUN
Parking
- 2 Car Attached Garage
Home Design
- Split Level Home
- Brick Exterior Construction
- Slab Foundation
- Shingle Roof
- Asphalt Roof
- Vinyl Siding
Interior Spaces
- 2-Story Property
- Cathedral Ceiling
- Skylights
- Gas Fireplace
- Replacement Windows
- Fire and Smoke Detector
Kitchen
- Range
- Microwave
- Dishwasher
- Disposal
Bedrooms and Bathrooms
- 4 Bedrooms
- En-Suite Primary Bedroom
- Walk-In Closet
Laundry
- Dryer
- Washer
Finished Basement
- Partial Basement
- Crawl Space
Outdoor Features
- Deck
Schools
- Maroa-Forsyth Elementary And Middle School
- Maroa-Forsyth High School
Utilities
- Forced Air Heating and Cooling System
- Gas Water Heater
- Water Softener
Community Details
- Stevens Creek Subdivision
Listing and Financial Details
- Assessor Parcel Number 07-07-15-329-010
Ownership History
Purchase Details
Home Financials for this Owner
Home Financials are based on the most recent Mortgage that was taken out on this home.Purchase Details
Home Financials for this Owner
Home Financials are based on the most recent Mortgage that was taken out on this home.Purchase Details
Purchase Details
Home Financials for this Owner
Home Financials are based on the most recent Mortgage that was taken out on this home.Purchase Details
Home Financials for this Owner
Home Financials are based on the most recent Mortgage that was taken out on this home.Purchase Details
Similar Homes in the area
Home Values in the Area
Average Home Value in this Area
Purchase History
| Date | Type | Sale Price | Title Company |
|---|---|---|---|
| Warranty Deed | $350,000 | None Listed On Document | |
| Quit Claim Deed | $275,000 | None Available | |
| Warranty Deed | $275,000 | None Available | |
| Warranty Deed | -- | None Available | |
| Warranty Deed | $231,000 | None Available | |
| Deed | $130,000 | -- |
Mortgage History
| Date | Status | Loan Amount | Loan Type |
|---|---|---|---|
| Open | $280,000 | Credit Line Revolving | |
| Previous Owner | $135,000 | New Conventional | |
| Previous Owner | $135,000 | New Conventional | |
| Previous Owner | $54,000 | Credit Line Revolving | |
| Previous Owner | $130,154 | New Conventional | |
| Previous Owner | $195,200 | New Conventional | |
| Previous Owner | $26,000 | Credit Line Revolving | |
| Previous Owner | $184,800 | Purchase Money Mortgage |
Property History
| Date | Event | Price | Change | Sq Ft Price |
|---|---|---|---|---|
| 04/11/2024 04/11/24 | Sold | $350,000 | -5.4% | $89 / Sq Ft |
| 02/15/2024 02/15/24 | Pending | -- | -- | -- |
| 11/07/2023 11/07/23 | For Sale | $369,900 | +55.4% | $95 / Sq Ft |
| 11/14/2016 11/14/16 | Sold | $238,000 | -10.2% | $65 / Sq Ft |
| 10/10/2016 10/10/16 | Pending | -- | -- | -- |
| 06/06/2016 06/06/16 | For Sale | $265,000 | -- | $72 / Sq Ft |
Tax History Compared to Growth
Tax History
| Year | Tax Paid | Tax Assessment Tax Assessment Total Assessment is a certain percentage of the fair market value that is determined by local assessors to be the total taxable value of land and additions on the property. | Land | Improvement |
|---|---|---|---|---|
| 2024 | $7,438 | $103,493 | $14,174 | $89,319 |
| 2023 | $6,994 | $95,140 | $13,030 | $82,110 |
| 2022 | $6,509 | $88,239 | $12,085 | $76,154 |
| 2021 | $5,952 | $81,112 | $11,300 | $69,812 |
| 2020 | $5,607 | $79,435 | $11,066 | $68,369 |
| 2019 | $5,607 | $79,435 | $11,066 | $68,369 |
| 2018 | $5,569 | $80,003 | $11,145 | $68,858 |
| 2017 | $5,517 | $79,645 | $11,095 | $68,550 |
| 2016 | $5,592 | $79,837 | $11,122 | $68,715 |
| 2015 | $5,418 | $78,890 | $10,990 | $67,900 |
| 2014 | $5,297 | $78,890 | $10,990 | $67,900 |
| 2013 | $5,334 | $78,890 | $10,990 | $67,900 |
Agents Affiliated with this Home
-
B
Seller's Agent in 2024
Brenda Hite
Brinkoetter REALTORS®
-
N
Buyer's Agent in 2024
Non Member
Central Illinois Board of REALTORS
-
Joe Doolin
J
Seller's Agent in 2016
Joe Doolin
Brinkoetter REALTORS®
(217) 972-3322
43 in this area
374 Total Sales
Map
Source: Central Illinois Board of REALTORS®
MLS Number: 6230102
APN: 07-07-15-329-010
- 770 Schroll Ct
- 1008 Schroll Dr
- 737 Phillip Cir
- 95 Hickory Point Ct
- 5307 Yavapai Dr
- 335 Loma Dr
- 160 Hickory Point Ct
- 1117 Wedgewood Ct
- 1104 Clement Ave
- 7 McDonald Ave
- 1250 W Hickory Point Rd
- 342 E Cox St
- 157 Shadow Ridge Blvd
- 0 Route 51 Unit 6241333
- 164 Shadow Ridge Blvd
- 4670 N Adams Dr
- 4642 Dogwood Ct
- 4624 Redbud Ct
- 4612 Havenwood Dr
- 4554 Nicklaus Ct
