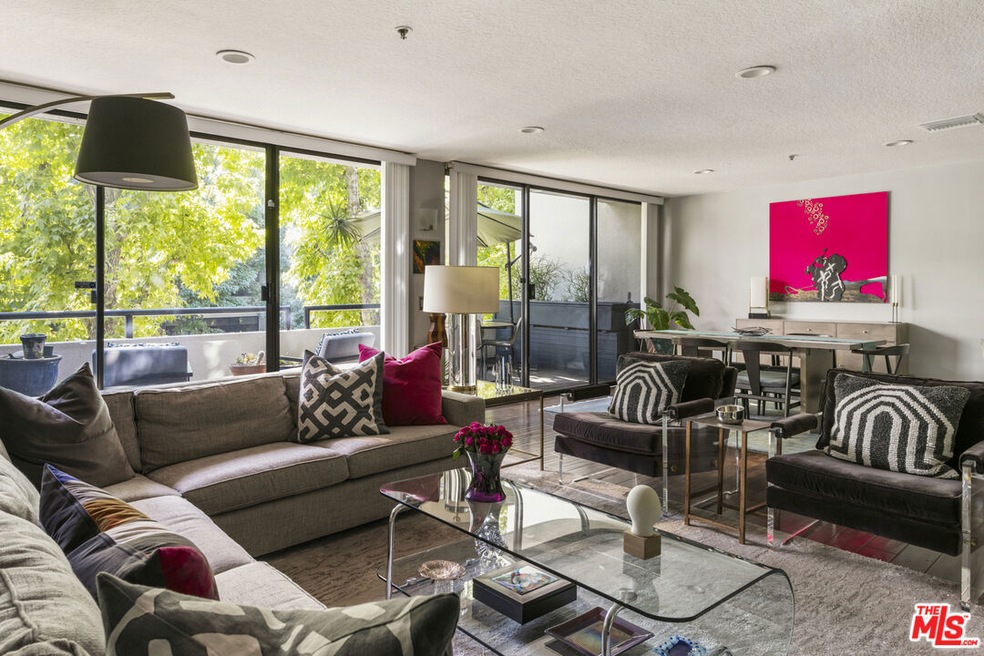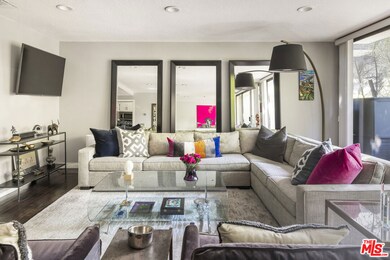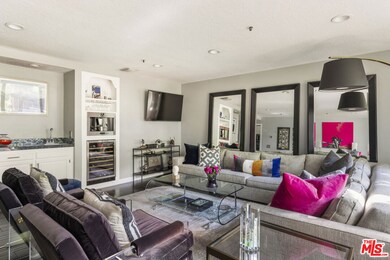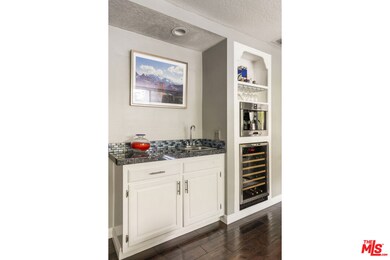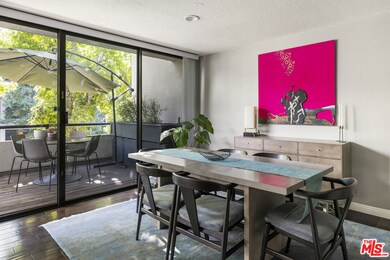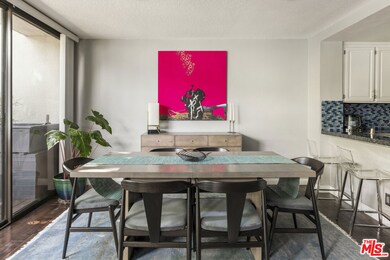
Promenade West 880 W 1st St Unit 314 Los Angeles, CA 90012
Downtown LA NeighborhoodHighlights
- Concierge
- 24-Hour Security
- Gated Parking
- Fitness Center
- In Ground Pool
- View of Trees or Woods
About This Home
As of January 2025A downtown oasis and entertainer's delight! This tasteful 1,510 square foot, 2-story Bunker Hill gem boasts large south-facing windows, dark hardwood floors, and a terrace overlooking a tree-lined courtyard and waterfall. Upstairs features a spacious master bedroom with custom designed walk-in closet and en suite bathroom with a dual vanity and spa-like oversized tub/shower, as well as a home office/second bedroom with built-in desk and cabinets, dappled afternoon sunlight, and en suite bathroom. Downstairs, you'll find a spacious living/dining area with wet bar, built-in espresso maker and wine fridge, and floor-to-ceiling windows. Kitchen includes new stainless steel appliances and granite countertops. A wide terrace has built-in planters and plenty of space for both outdoor seating and dining. Conveniently located end unit offers quiet and privacy, with entry doors located on both 1st and 2nd floors (elevator accessible). Includes 2 underground parking spaces and ample guest parking, a rarity in Downtown LA! Building amenities include pool and spa, sauna, gym, dog park, and a common area lounge. 24-hour front desk security/reception offers peace of mind. Next to a convenience market and a short distance from Grand Ave Arts Metro Stop, Walt Disney Concert Hall, The Ahmanson, The Broad, Colburn School, Downtown YMCA, office buildings, and restaurants. This ideally located home caters to a vibrant downtown lifestyle: You can work from home or nearby, meet friends for drinks or dinner, and attend a nearby performance, all while skipping the hassle of LA traffic.
Last Buyer's Agent
Kimberli Peters-Russell
Compass License #01967939

Townhouse Details
Home Type
- Townhome
Est. Annual Taxes
- $9,439
Year Built
- Built in 1982 | Remodeled
HOA Fees
- $1,361 Monthly HOA Fees
Home Design
- Contemporary Architecture
- Stucco
Interior Spaces
- 1,512 Sq Ft Home
- 2-Story Property
- Built-In Features
- Dining Area
- Views of Woods
- Security Lights
Kitchen
- Oven or Range
- Microwave
- Dishwasher
- Disposal
Flooring
- Wood
- Carpet
Bedrooms and Bathrooms
- 2 Bedrooms
Parking
- 2 Covered Spaces
- Gated Parking
- Guest Parking
- Assigned Parking
Pool
- In Ground Pool
- Spa
Additional Features
- Balcony
- End Unit
- Central Heating and Cooling System
Listing and Financial Details
- Assessor Parcel Number 5151-016-051
Community Details
Overview
- 134 Units
Amenities
- Concierge
- Community Barbecue Grill
- Laundry Facilities
- Elevator
Recreation
- Community Pool
- Community Spa
Pet Policy
- Pets Allowed
Security
- 24-Hour Security
- Controlled Access
Ownership History
Purchase Details
Home Financials for this Owner
Home Financials are based on the most recent Mortgage that was taken out on this home.Purchase Details
Home Financials for this Owner
Home Financials are based on the most recent Mortgage that was taken out on this home.Purchase Details
Purchase Details
Home Financials for this Owner
Home Financials are based on the most recent Mortgage that was taken out on this home.Purchase Details
Home Financials for this Owner
Home Financials are based on the most recent Mortgage that was taken out on this home.Purchase Details
Purchase Details
Purchase Details
Purchase Details
Purchase Details
Home Financials for this Owner
Home Financials are based on the most recent Mortgage that was taken out on this home.Purchase Details
Home Financials for this Owner
Home Financials are based on the most recent Mortgage that was taken out on this home.Purchase Details
Home Financials for this Owner
Home Financials are based on the most recent Mortgage that was taken out on this home.Purchase Details
Similar Homes in the area
Home Values in the Area
Average Home Value in this Area
Purchase History
| Date | Type | Sale Price | Title Company |
|---|---|---|---|
| Grant Deed | $740,000 | Consumers Title Company | |
| Grant Deed | $715,000 | Provident Title Company | |
| Interfamily Deed Transfer | -- | None Available | |
| Grant Deed | $629,500 | None Available | |
| Grant Deed | $375,000 | Lsi Title Company Inc | |
| Trustee Deed | $400,147 | Accommodation | |
| Bargain Sale Deed | -- | None Available | |
| Quit Claim Deed | -- | None Available | |
| Grant Deed | -- | None Available | |
| Grant Deed | $540,000 | Fidelity Natl Title Mclpc | |
| Grant Deed | $345,000 | First American Title Co | |
| Interfamily Deed Transfer | -- | First American Title Co | |
| Corporate Deed | $237,000 | Pacific Title |
Mortgage History
| Date | Status | Loan Amount | Loan Type |
|---|---|---|---|
| Open | $518,000 | New Conventional | |
| Previous Owner | $345,000 | New Conventional | |
| Previous Owner | $503,600 | New Conventional | |
| Previous Owner | $300,000 | New Conventional | |
| Previous Owner | $432,000 | Purchase Money Mortgage | |
| Previous Owner | $276,000 | No Value Available | |
| Closed | $69,000 | No Value Available |
Property History
| Date | Event | Price | Change | Sq Ft Price |
|---|---|---|---|---|
| 01/23/2025 01/23/25 | Sold | $740,000 | -0.7% | $489 / Sq Ft |
| 12/09/2024 12/09/24 | Pending | -- | -- | -- |
| 10/10/2024 10/10/24 | For Sale | $745,000 | +4.2% | $493 / Sq Ft |
| 07/16/2020 07/16/20 | Sold | $715,000 | 0.0% | $473 / Sq Ft |
| 06/19/2020 06/19/20 | Pending | -- | -- | -- |
| 06/10/2020 06/10/20 | For Sale | $715,000 | +13.6% | $473 / Sq Ft |
| 07/26/2016 07/26/16 | Sold | $629,500 | +0.1% | $416 / Sq Ft |
| 05/11/2016 05/11/16 | For Sale | $629,000 | -- | $416 / Sq Ft |
Tax History Compared to Growth
Tax History
| Year | Tax Paid | Tax Assessment Tax Assessment Total Assessment is a certain percentage of the fair market value that is determined by local assessors to be the total taxable value of land and additions on the property. | Land | Improvement |
|---|---|---|---|---|
| 2024 | $9,439 | $758,762 | $417,903 | $340,859 |
| 2023 | $9,254 | $743,885 | $409,709 | $334,176 |
| 2022 | $8,823 | $729,300 | $401,676 | $327,624 |
| 2021 | $8,705 | $715,000 | $393,800 | $321,200 |
| 2020 | $8,313 | $668,028 | $199,506 | $468,522 |
| 2019 | $7,986 | $654,931 | $195,595 | $459,336 |
| 2018 | $7,967 | $642,090 | $191,760 | $450,330 |
| 2016 | $5,095 | $405,844 | $107,142 | $298,702 |
| 2015 | $5,016 | $399,749 | $105,533 | $294,216 |
| 2014 | $5,038 | $391,919 | $103,466 | $288,453 |
Agents Affiliated with this Home
-
Gregory Scott

Seller's Agent in 2025
Gregory Scott
Compass
(310) 890-6860
11 in this area
20 Total Sales
-

Buyer's Agent in 2025
Kimberli Peters-Russell
Compass
(818) 822-6483
1 in this area
17 Total Sales
-

Seller's Agent in 2020
Russell & Evan Team
Wilshire Metro Realty, Inc.
(213) 422-3368
30 in this area
78 Total Sales
-

Seller's Agent in 2016
Eun Ji Hwang
Dream Realty & Investments Inc
-
E
Buyer's Agent in 2016
Evan T. Fujii
Wilshire Metro Realty, Inc.
About Promenade West
Map
Source: The MLS
MLS Number: 24-456481
APN: 5151-016-051
- 880 W 1st St Unit 703
- 880 W 1st St Unit 802
- 880 W 1st St Unit 603
- 880 W 1st St Unit 524
- 880 W 1st St Unit 309
- 880 W 1st St Unit 310
- 880 W 1st St Unit 204
- 880 W 1st St Unit 707
- 880 W 1st St Unit 211
- 800 W 1st St Unit 3201
- 800 W 1st St Unit 2008
- 800 W 1st St Unit 710
- 800 W 1st St Unit 2608
- 800 W 1st St Unit 509
- 800 W 1st St Unit 1803
- 800 W 1st St Unit 1507
- 800 W 1st St Unit 1310
- 800 W 1st St Unit 1808
- 800 W 1st St Unit 1210
- 800 W 1st St Unit 502
