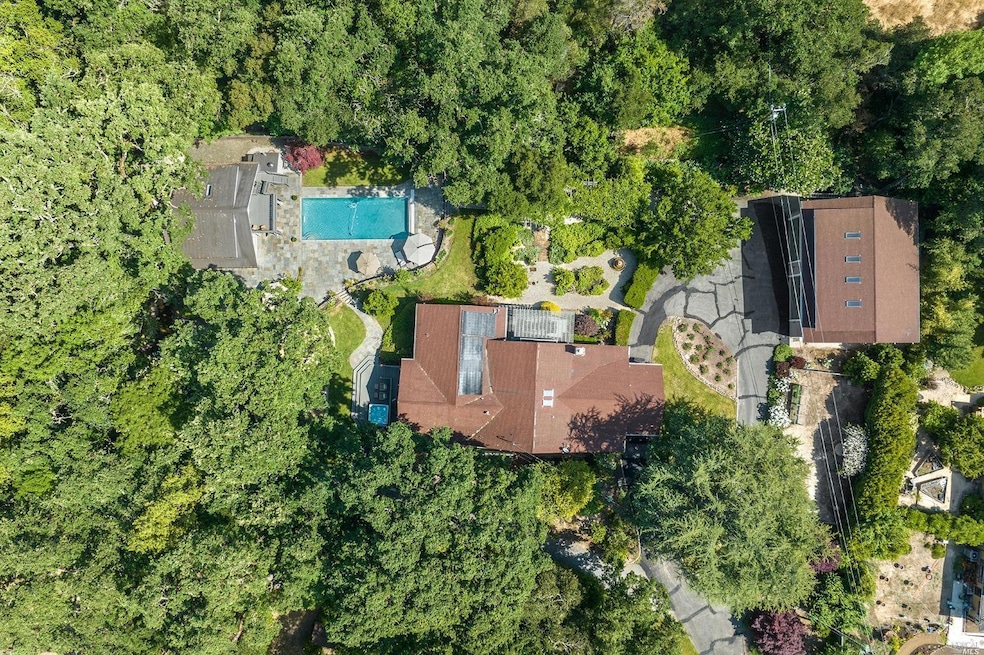
880 W Agua Caliente Rd Sonoma, CA 95476
Highlights
- Guest House
- Built-In Refrigerator
- View of Hills
- In Ground Pool
- 1.31 Acre Lot
- Deck
About This Home
As of July 2023This amazing Craftsman-style home is perfectly located amidst the best of Wine Country and just minutes from the historic Sonoma Plaza. The 1.3+/- acre property includes a stunning main home, guest home/pool house, garage/multi-purpose room, and beautifully landscaped gardens. Privacy abounds thanks to a canopy of Heritage and Valley oak trees that provide lush greenery, privacy, and shade. Embodying the spirit of old Sonoma, everything here has been updated and maintained with meticulous detail so that every inch of the 4 bed, 3-bath home and property harkens back to a simpler time. Generous in size and proportion, the home's gracious interior is perfect for full time residency or a getaway retreat. Outside, meandering paths lead from one surprise to another, finally reaching the pool, outside kitchen, and gorgeous gardens. With a guest house that can accommodate a host of people and spectacular grounds ideal for entertaining or just relaxing, no stone has been left unturned here at one of Sonoma's secret gems.
Home Details
Home Type
- Single Family
Year Built
- Built in 1870 | Remodeled
Lot Details
- 1.31 Acre Lot
- Kennel or Dog Run
- Property is Fully Fenced
- Wood Fence
- Landscaped
- Secluded Lot
- Sprinkler System
- Garden
Parking
- 4 Car Detached Garage
- Workshop in Garage
- Garage Door Opener
- Auto Driveway Gate
Property Views
- Hills
- Park or Greenbelt
Home Design
- Arts and Crafts Architecture
- Side-by-Side
- Concrete Foundation
- Shingle Roof
- Composition Roof
- Wood Siding
- Shingle Siding
Interior Spaces
- 2,705 Sq Ft Home
- 2-Story Property
- Cathedral Ceiling
- Ceiling Fan
- Skylights
- Wood Burning Fireplace
- Self Contained Fireplace Unit Or Insert
- Family Room
- Living Room with Fireplace
- Formal Dining Room
- Workshop
Kitchen
- Breakfast Area or Nook
- Double Oven
- Gas Cooktop
- Range Hood
- Built-In Refrigerator
- Dishwasher
- Wine Refrigerator
- Granite Countertops
- Butcher Block Countertops
- Disposal
Flooring
- Wood
- Tile
Bedrooms and Bathrooms
- 4 Bedrooms
- Primary Bedroom on Main
- Walk-In Closet
- Bathroom on Main Level
- 2 Full Bathrooms
- Granite Bathroom Countertops
- Tile Bathroom Countertop
- Low Flow Toliet
- Bathtub
- Separate Shower
Laundry
- Laundry Room
- Laundry on main level
- Dryer
- Washer
- 220 Volts In Laundry
Home Security
- Security Gate
- Carbon Monoxide Detectors
- Fire and Smoke Detector
Pool
- In Ground Pool
- Spa
- Pool Cover
- Gunite Pool
- Pool Sweep
Outdoor Features
- Balcony
- Deck
- Patio
- Outdoor Kitchen
- Built-In Barbecue
- Front Porch
Additional Homes
- Guest House
Utilities
- Forced Air Zoned Heating and Cooling System
- Ductless Heating Or Cooling System
- Heat Pump System
- Heating System Uses Natural Gas
- Natural Gas Connected
- Well
- Septic System
- Cable TV Available
Listing and Financial Details
- Assessor Parcel Number 133-140-037-000
Similar Homes in Sonoma, CA
Home Values in the Area
Average Home Value in this Area
Property History
| Date | Event | Price | Change | Sq Ft Price |
|---|---|---|---|---|
| 05/20/2025 05/20/25 | For Sale | $3,588,000 | -2.4% | $1,326 / Sq Ft |
| 07/28/2023 07/28/23 | Sold | $3,675,000 | -3.3% | $1,359 / Sq Ft |
| 07/18/2023 07/18/23 | Pending | -- | -- | -- |
| 06/07/2023 06/07/23 | For Sale | $3,800,000 | -- | $1,405 / Sq Ft |
Tax History Compared to Growth
Agents Affiliated with this Home
-
Avram Goldman

Seller's Agent in 2025
Avram Goldman
Compass
(925) 323-8881
8 in this area
38 Total Sales
-
John Gray

Seller Co-Listing Agent in 2025
John Gray
Compass
(707) 871-7275
2 in this area
15 Total Sales
-
Mcarthur Love
M
Buyer's Agent in 2023
Mcarthur Love
Compass
(415) 250-5221
1 in this area
135 Total Sales
Map
Source: Bay Area Real Estate Information Services (BAREIS)
MLS Number: 323035674
APN: 133-140-037
- 17851 Railroad Ave
- 515 San Ramon Dr
- 17884 San Carlos Dr
- 124 Vista Dr
- 715 Boyes Blvd
- 895 Princeton Dr
- 475 Boyes Blvd
- 17015 Highway 12
- 249 Los Palos St
- 18001 Harvard Ct
- 16800 Estrella Dr
- 701 Amherst Cir
- 18120 Vassar Ct
- 17505 Sonoma Hwy
- 120 E Agua Caliente Rd
- 16936 Falcon Ln
- 16531 Meadow Oaks Dr
- 611 Cherry Ave
- 615 Cherry Ave
- 657 Cherry Ave Unit 29
