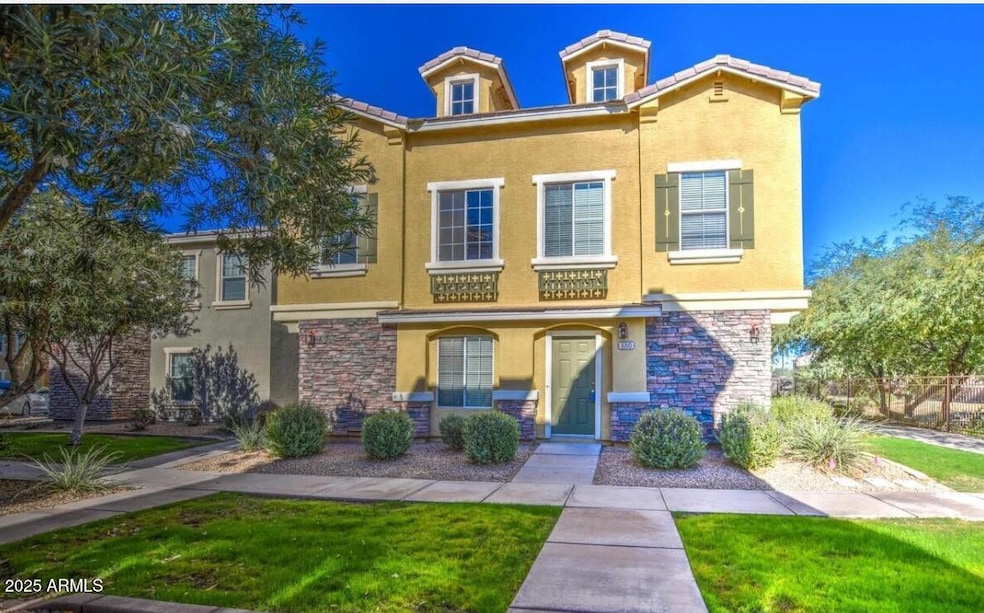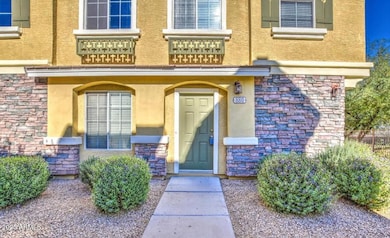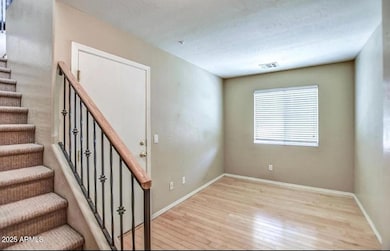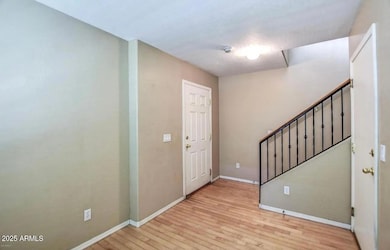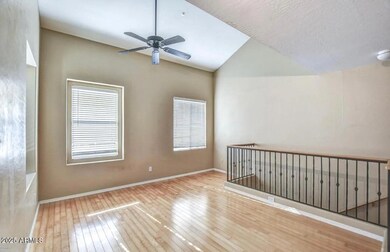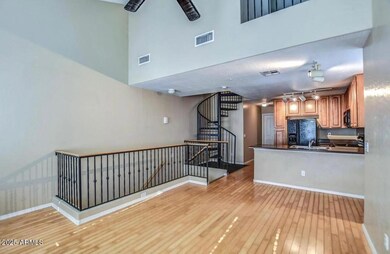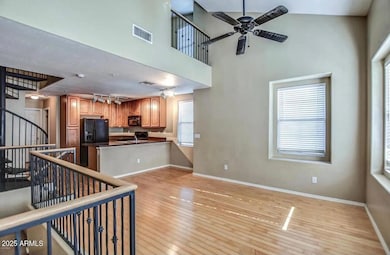880 W Aspen Way Unit 1041 Gilbert, AZ 85233
Northwest Gilbert NeighborhoodHighlights
- Wood Flooring
- Santa Barbara Architecture
- Breakfast Bar
- Playa Del Rey Elementary School Rated A-
- Community Pool
- Central Air
About This Home
LUXURY LIVING NEAR DOWNTOWN GILBERT!! Fabulous Gilbert 2BD/2BATH + DEN Townhome in desirable area. Close to freeways and great shopping. YOU GET IT ALL!!! AMAZING OPEN LAYOUT! Beautiful wood floors! Wrought iron railing leads to huge master bedroom! Spacious kitchen with breakfast bar! Master bedroom and kitchen have great views of Superstition mountains! NEW AC INSTALLED IN 2020, upgraded ceiling fans and dual pane windows throughout. WASHER/DRYER & REFRIGERATOR INCLUDED. DON'T FORGET YOUR 1 CAR GARAGE! THIS HOME IS MOVE IN READY!! Lovely community with heated pool/spa, playground & basketball courts! All this with no hard work as HOA covers just about everything! THIS WILL GO FAST AS DOWNTOWN GILBERT IS BLOOMING WITH AMAZING DINING AND NIGHTLIFE! ( NO PETS )
Townhouse Details
Home Type
- Townhome
Est. Annual Taxes
- $816
Year Built
- Built in 2004
Lot Details
- 643 Sq Ft Lot
- Grass Covered Lot
Parking
- 1 Car Garage
Home Design
- Santa Barbara Architecture
- Wood Frame Construction
- Tile Roof
- Stucco
Interior Spaces
- 1,028 Sq Ft Home
- 3-Story Property
- Ceiling Fan
Kitchen
- Breakfast Bar
- Built-In Microwave
Flooring
- Wood
- Carpet
Bedrooms and Bathrooms
- 2 Bedrooms
- Primary Bathroom is a Full Bathroom
- 2 Bathrooms
Laundry
- Laundry in Garage
- Dryer
- Washer
Schools
- Gilbert Elementary School
- Greenfield Junior High School
- Mesquite High School
Utilities
- Central Air
- Heating Available
Listing and Financial Details
- Property Available on 6/1/25
- $30 Move-In Fee
- 12-Month Minimum Lease Term
- $30 Application Fee
- Tax Lot 1041
- Assessor Parcel Number 310-08-586
Community Details
Overview
- Property has a Home Owners Association
- Park Place HOA, Phone Number (602) 957-9191
- Park Place Village Condominium Subdivision
Recreation
- Community Pool
Map
Source: Arizona Regional Multiple Listing Service (ARMLS)
MLS Number: 6870825
APN: 310-08-586
- 753 N Port Dr Unit 1044
- 923 W Wendy Way Unit 1061
- 927 W Wendy Way Unit 1059
- 945 W Wendy Way Unit 1068
- 968 W Breckenridge Ave
- 955 W Harvard Ave
- 916 W Harvard Ave
- 1018 W Juniper Ave
- 1040 W Juniper Ave
- 623 W Harvard Ave
- 531 N Cambridge St Unit 1
- 991 N Quail Ln
- 950 W Cooley Dr
- 913 W Juanita Ave
- 827 W Leah Ln
- 846 W Straford Ave
- 1016 W Juanita Ave
- 724 N Pine St
- 991 W Leah Ln
- 589 N Acacia Dr
