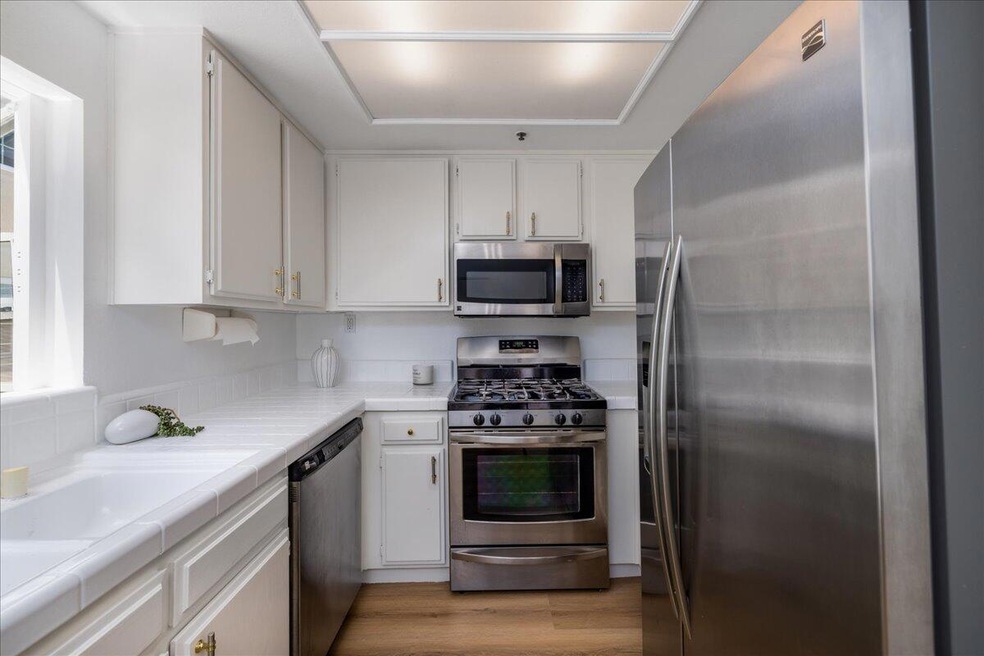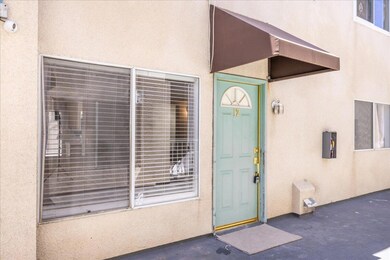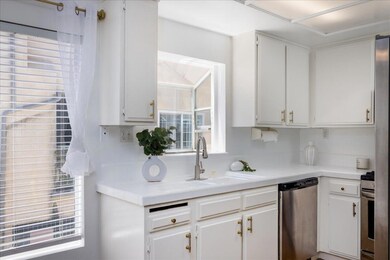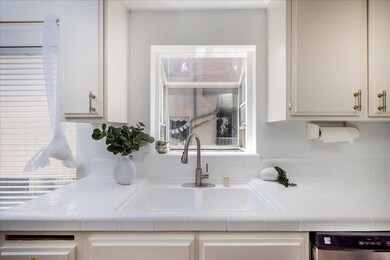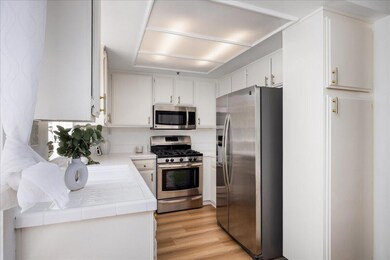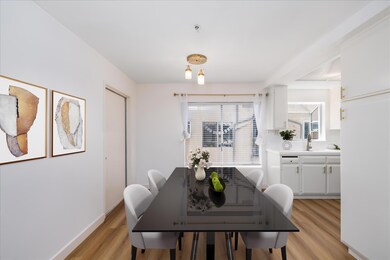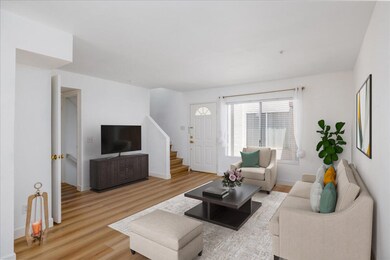
8800 Burnet Ave Unit 12 North Hills, CA 91343
North Hills NeighborhoodHighlights
- In Ground Pool
- Gated Community
- Living Room with Fireplace
- Valley Academy of Arts & Sciences Rated A-
- 72,671 Sq Ft lot
- 2 Car Attached Garage
About This Home
As of August 2024This modern renovated townhome is the envy of the community! Seller is offering up to $7500 towards buyer's closing costs. Call me for details! Discover the epitome of modern living tri-level townhouse, including a new roof, AC and fourth downstairs bedroom, is nestled within a secure gated community in North Hills. The open concept living room bathes in natural radiance, enlighten by the window adjacent to your private balcony, while a cozy gas fireplace beckons you for relaxation. Gourmet kitchen with abundance of cabinet space and stainless steal appliances is the ultimate entertainers delight, A spacious dining area is adjacent to the kitchen is perfect for family meals. Upstairs, you'll find not one, but two generously sized bedrooms, each akin to a master suite with its bathroom. The ensuite boasts an elegant bathroom with glass shower doors. The larger master bedroom boasts a profusion of windows, filling the room with natural light, and its bathroom features a luxurious shower/tub combo. A rare bonus downstairs bedroom room can be utilized as a home office or another bedroom. Delight endless sunsets from our private balcony that is perfect to help you unwind after a long day of work. in addition, you can also enjoy bathing or swimming in the community pool and spa. Welcome Home!
Townhouse Details
Home Type
- Townhome
Est. Annual Taxes
- $2,974
Year Built
- Built in 1990
Lot Details
- 1.67 Acre Lot
HOA Fees
- $304 Monthly HOA Fees
Interior Spaces
- 1,470 Sq Ft Home
- 1-Story Property
- Gas Log Fireplace
- Living Room with Fireplace
- 3 Fireplaces
- Vinyl Flooring
Bedrooms and Bathrooms
- 3 Bedrooms
- 3 Full Bathrooms
Parking
- 2 Car Attached Garage
- Garage Door Opener
Pool
- In Ground Pool
- Gunite Spa
- Gunite Pool
Utilities
- Central Heating and Cooling System
- Sewer in Street
Listing and Financial Details
- Assessor Parcel Number 2654007068
Community Details
Overview
- On-Site Maintenance
- Planned Unit Development
Recreation
- Community Pool
- Community Spa
Security
- Card or Code Access
- Gated Community
Ownership History
Purchase Details
Home Financials for this Owner
Home Financials are based on the most recent Mortgage that was taken out on this home.Purchase Details
Home Financials for this Owner
Home Financials are based on the most recent Mortgage that was taken out on this home.Purchase Details
Purchase Details
Home Financials for this Owner
Home Financials are based on the most recent Mortgage that was taken out on this home.Purchase Details
Home Financials for this Owner
Home Financials are based on the most recent Mortgage that was taken out on this home.Purchase Details
Purchase Details
Home Financials for this Owner
Home Financials are based on the most recent Mortgage that was taken out on this home.Purchase Details
Home Financials for this Owner
Home Financials are based on the most recent Mortgage that was taken out on this home.Purchase Details
Home Financials for this Owner
Home Financials are based on the most recent Mortgage that was taken out on this home.Purchase Details
Home Financials for this Owner
Home Financials are based on the most recent Mortgage that was taken out on this home.Purchase Details
Home Financials for this Owner
Home Financials are based on the most recent Mortgage that was taken out on this home.Purchase Details
Map
Similar Homes in North Hills, CA
Home Values in the Area
Average Home Value in this Area
Purchase History
| Date | Type | Sale Price | Title Company |
|---|---|---|---|
| Grant Deed | $2,229,545 | Orange Coast Title Company | |
| Grant Deed | $2,229,545 | Orange Coast Title Company | |
| Grant Deed | $440,000 | Orange Coast Title Company | |
| Interfamily Deed Transfer | -- | Accommodation | |
| Grant Deed | $184,000 | Lsi Title Agency | |
| Interfamily Deed Transfer | -- | Lsi Title Agency | |
| Trustee Deed | $331,200 | Accommodation | |
| Grant Deed | $410,000 | Fatcola | |
| Grant Deed | $265,000 | First American Title Co Los | |
| Interfamily Deed Transfer | -- | South Coast Title | |
| Gift Deed | -- | -- | |
| Corporate Deed | $88,000 | First American Title Co | |
| Trustee Deed | $63,000 | First American Title Ins Co |
Mortgage History
| Date | Status | Loan Amount | Loan Type |
|---|---|---|---|
| Open | $545,000 | VA | |
| Closed | $545,000 | VA | |
| Previous Owner | $300,000 | New Conventional | |
| Previous Owner | $196,000 | New Conventional | |
| Previous Owner | $137,120 | Unknown | |
| Previous Owner | $137,120 | Unknown | |
| Previous Owner | $7,360 | Stand Alone Second | |
| Previous Owner | $328,000 | Purchase Money Mortgage | |
| Previous Owner | $82,000 | Stand Alone Second | |
| Previous Owner | $272,000 | Fannie Mae Freddie Mac | |
| Previous Owner | $68,000 | Stand Alone Second | |
| Previous Owner | $80,000 | Stand Alone Second | |
| Previous Owner | $212,000 | Purchase Money Mortgage | |
| Previous Owner | $12,100 | Credit Line Revolving | |
| Previous Owner | $161,500 | Unknown | |
| Previous Owner | $16,000 | Credit Line Revolving | |
| Previous Owner | $136,875 | Stand Alone First | |
| Previous Owner | $20,000 | Stand Alone Second | |
| Previous Owner | $84,470 | FHA | |
| Closed | $53,000 | No Value Available |
Property History
| Date | Event | Price | Change | Sq Ft Price |
|---|---|---|---|---|
| 08/06/2024 08/06/24 | Sold | $545,000 | 0.0% | $371 / Sq Ft |
| 06/23/2024 06/23/24 | For Sale | $545,000 | +23.9% | $371 / Sq Ft |
| 05/21/2024 05/21/24 | Sold | $440,000 | +3.5% | $299 / Sq Ft |
| 04/12/2024 04/12/24 | Off Market | $425,000 | -- | -- |
| 04/11/2024 04/11/24 | For Sale | $425,000 | 0.0% | $289 / Sq Ft |
| 03/27/2024 03/27/24 | For Sale | $425,000 | -- | $289 / Sq Ft |
Tax History
| Year | Tax Paid | Tax Assessment Tax Assessment Total Assessment is a certain percentage of the fair market value that is determined by local assessors to be the total taxable value of land and additions on the property. | Land | Improvement |
|---|---|---|---|---|
| 2024 | $2,974 | $232,286 | $80,793 | $151,493 |
| 2023 | $2,919 | $227,732 | $79,209 | $148,523 |
| 2022 | $2,784 | $223,267 | $77,656 | $145,611 |
| 2021 | $2,743 | $218,890 | $76,134 | $142,756 |
| 2019 | $2,662 | $212,400 | $73,877 | $138,523 |
| 2018 | $2,632 | $208,236 | $72,429 | $135,807 |
| 2016 | $2,501 | $200,152 | $69,617 | $130,535 |
| 2015 | $2,465 | $197,147 | $68,572 | $128,575 |
| 2014 | $2,480 | $193,286 | $67,229 | $126,057 |
Source: Greater Palm Springs Multiple Listing Service
MLS Number: 219113339
APN: 2654-007-068
- 8816 Burnet Ave Unit 9
- 8856 Burnet Ave
- 8910 Noble Ave
- 8621 Noble Ave Unit 4
- 9014 Burnet Ave Unit 208
- 9019 Noble Ave
- 8800 Kester Ave Unit 108
- 8531 Norwich Ave
- 15044 Nordhoff St Unit 8
- 15240 Nordhoff St
- 15430 Parthenia St
- 15135 Nordhoff St Unit 1
- 8745 Willis Ave Unit 107
- 14811 Parthenia St
- 14820 Parthenia St
- 8801 Willis Ave Unit 6
- 9140 Burnet Ave Unit 2
- 8933 Willis Ave Unit 13
- 8834 Willis Ave Unit 2A
- 8730 1/2 Willis Ave
