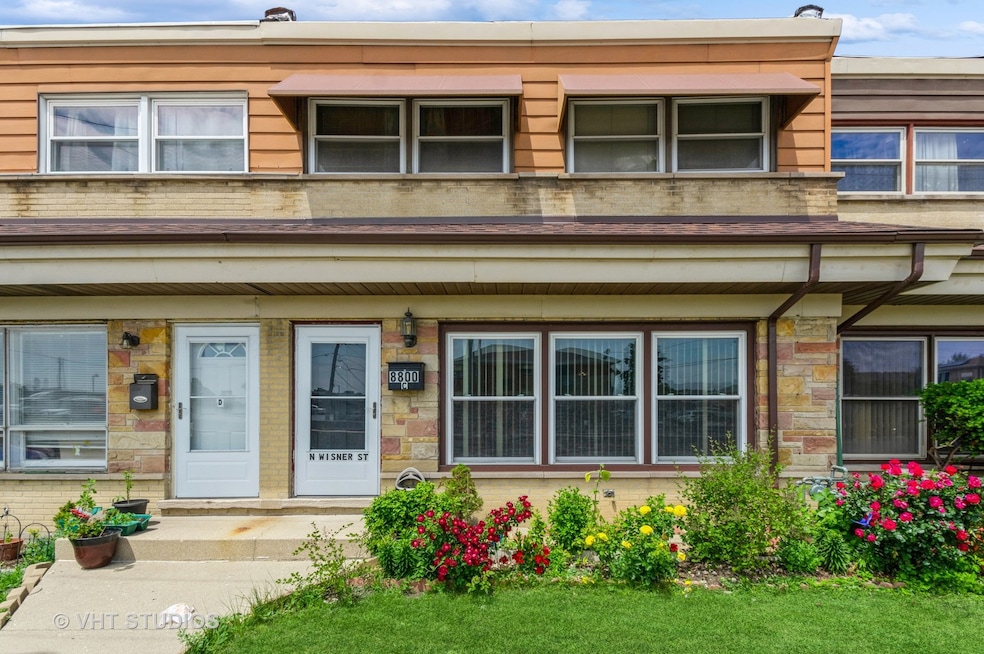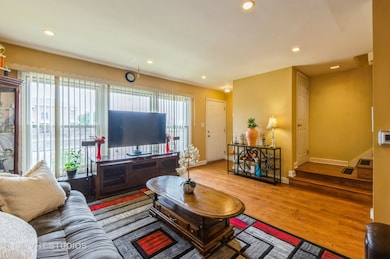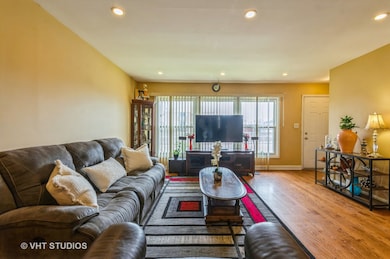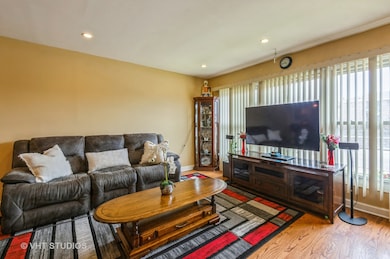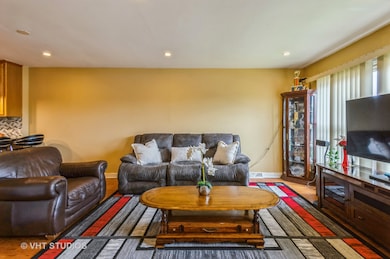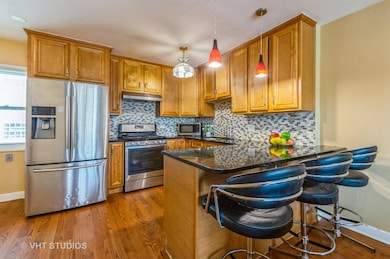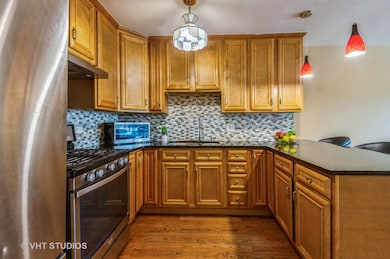
8800 N Wisner St Unit C Niles, IL 60714
Washington Park NeighborhoodEstimated payment $2,093/month
Highlights
- Very Popular Property
- Wood Flooring
- Living Room
- Maine East High School Rated A
- Formal Dining Room
- Laundry Room
About This Home
Newly Remodeled, 3 bedroom/ 2 full bathroom townhouse that lives like a single family home with NO HOA!!!!! 3 levels of living space. Brand new, gourmet kitchen with custom solid oak cabinetry, granite counter-tops, custom glass mosaic backsplash, stainless steel appliances and breakfast bar. Custom bathroom on main level with stand up shower. Large sun-drenched living room and dining room. Second floor has 3 large bedrooms and full bathroom. Owners have finished the basement. All the big ticket items have been replaced and updated, HVAC 2024, furnace 2024, water heater replaced with larger unit 2023, new gutter system in the front of the unit. Hardwood floors through out! Rear patio area with fence. Comes with 1 parking space and plenty of street parking. Priced to sell fast, must see! One of the nicest townhomes on the market in the area! Close to parks, public transit, restaurants and stores.
Townhouse Details
Home Type
- Townhome
Est. Annual Taxes
- $5,580
Year Built
- Built in 1962 | Remodeled in 2014
Lot Details
- Lot Dimensions are 19x66
Home Design
- Brick Exterior Construction
- Brick Foundation
- Concrete Perimeter Foundation
Interior Spaces
- 1,228 Sq Ft Home
- 2-Story Property
- Ceiling Fan
- Family Room
- Living Room
- Formal Dining Room
- Storage
- Wood Flooring
- Range with Range Hood
Bedrooms and Bathrooms
- 3 Bedrooms
- 3 Potential Bedrooms
- Bathroom on Main Level
- 2 Full Bathrooms
- Separate Shower
Laundry
- Laundry Room
- Dryer
- Washer
Basement
- Basement Fills Entire Space Under The House
- Sump Pump
Parking
- 1 Parking Space
- Driveway
- Off Alley Parking
- Parking Included in Price
Schools
- Nelson Elementary School
- Gemini Junior High School
- Maine East High School
Utilities
- Forced Air Heating and Cooling System
- Heating System Uses Natural Gas
- Lake Michigan Water
Listing and Financial Details
- Homeowner Tax Exemptions
Community Details
Pet Policy
- Dogs and Cats Allowed
Additional Features
- 2 Units
- Common Area
Map
Home Values in the Area
Average Home Value in this Area
Tax History
| Year | Tax Paid | Tax Assessment Tax Assessment Total Assessment is a certain percentage of the fair market value that is determined by local assessors to be the total taxable value of land and additions on the property. | Land | Improvement |
|---|---|---|---|---|
| 2024 | $5,216 | $25,000 | $3,000 | $22,000 |
| 2023 | $5,216 | $25,000 | $3,000 | $22,000 |
| 2022 | $5,216 | $25,000 | $3,000 | $22,000 |
| 2021 | $3,266 | $14,599 | $1,158 | $13,441 |
| 2020 | $3,151 | $14,599 | $1,158 | $13,441 |
| 2019 | $4,447 | $18,480 | $1,158 | $17,322 |
| 2018 | $4,289 | $16,102 | $997 | $15,105 |
| 2017 | $2,645 | $16,102 | $997 | $15,105 |
| 2016 | $2,769 | $16,102 | $997 | $15,105 |
| 2015 | $3,176 | $16,356 | $836 | $15,520 |
| 2014 | $2,999 | $16,356 | $836 | $15,520 |
| 2013 | $3,015 | $16,356 | $836 | $15,520 |
Property History
| Date | Event | Price | Change | Sq Ft Price |
|---|---|---|---|---|
| 06/09/2025 06/09/25 | For Sale | $306,900 | +32.9% | $250 / Sq Ft |
| 07/25/2018 07/25/18 | Sold | $231,000 | +0.5% | $188 / Sq Ft |
| 05/10/2018 05/10/18 | Pending | -- | -- | -- |
| 05/07/2018 05/07/18 | For Sale | $229,900 | +70.3% | $187 / Sq Ft |
| 07/15/2014 07/15/14 | Sold | $135,000 | -3.5% | $110 / Sq Ft |
| 05/26/2014 05/26/14 | Pending | -- | -- | -- |
| 05/22/2014 05/22/14 | For Sale | $139,900 | -- | $114 / Sq Ft |
Purchase History
| Date | Type | Sale Price | Title Company |
|---|---|---|---|
| Deed | $231,000 | Chicago Title Land Trust Com | |
| Warranty Deed | $135,000 | Ct |
Mortgage History
| Date | Status | Loan Amount | Loan Type |
|---|---|---|---|
| Previous Owner | $226,816 | FHA | |
| Previous Owner | $10,000 | Credit Line Revolving |
Similar Homes in the area
Source: Midwest Real Estate Data (MRED)
MLS Number: 12383237
APN: 09-13-319-163-0000
- 8821 N Washington St Unit F
- 8800 N Wisner St Unit C
- 8901 N Elmore St
- 8936 N Elmore St
- 8945 N Wisner St
- 8927 N Merrill St
- 8122 W Oak Ave
- 8746 N Ozark Ave
- 7906 Churchill St
- 8892 N Prospect St
- 8204 W Oak Ave
- 8029 W Davis St
- 9214 Washington St
- 8833 Oleander Ave
- 9216 Ozark St
- 8282 N Elmore St
- 8553 N Oleander Ave
- 8633 N Olcott Ave
- 8344 N Milwaukee Ave
- 9002 N Clifton Ave
