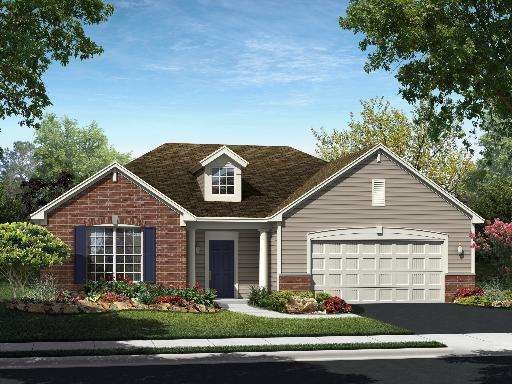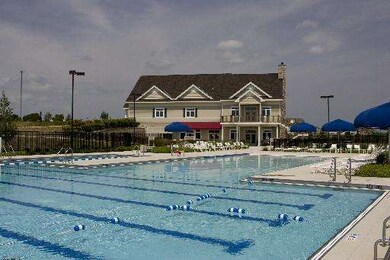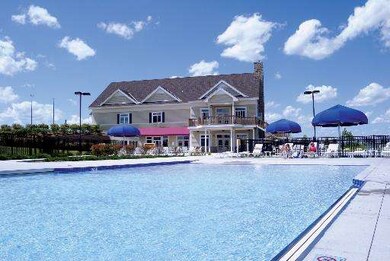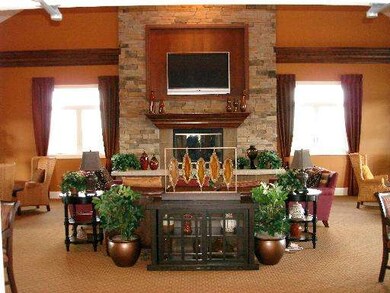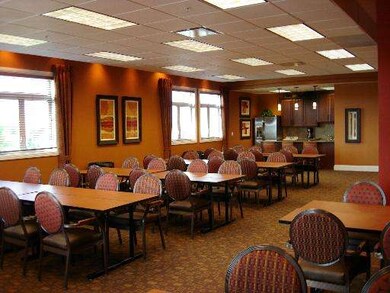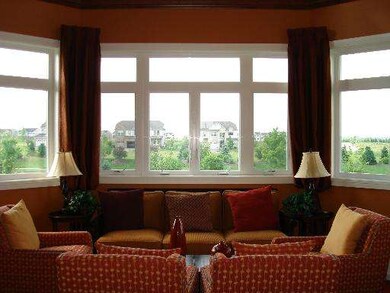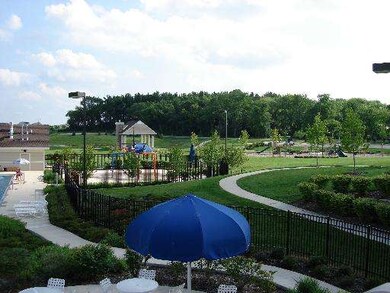
8800 Templeton Rd Huntley, IL 60142
Highlights
- Senior Community
- Ranch Style House
- Walk-In Pantry
- Landscaped Professionally
- Heated Sun or Florida Room
- 3-minute walk to Tomaso Sports Park
About This Home
As of January 2025NEW CONSTRUCTION TO BE BUILT~SELECT YOUR OWN FINISHES~SUNROOM, BASEMENT, AND/OR EXTENDED GARAGE CAN BE ADDED~LAWN CARE AND SNOW REMOVAL INCLUDED AT THIS ACTIVE ADULT COMMUNITY~SONOMA FLOORPLAN IS 1880 SF, 3 BEDROOMS+STUDY, 2 BATHS, 2 CAR GARAGE~ALL PLANS INCLUDE 9' CEILINGS, KITCHEN ISLAND, PROFESSIONAL LANDSCAPING, ENERGY EFFICIENT CONSTRUCTION & HOME WARRANTY~5 MONTHS BUILD TIME CONTRACT TO CLOSE!
Co-Listed By
Tom Hall
Huntley Realty License #471013650
Last Buyer's Agent
Non Member
NON MEMBER
Home Details
Home Type
- Single Family
Est. Annual Taxes
- $8,115
Year Built
- 2013
HOA Fees
- $139 per month
Parking
- Attached Garage
- Garage ceiling height seven feet or more
- Driveway
- Parking Included in Price
- Garage Is Owned
Home Design
- Ranch Style House
- Brick Exterior Construction
- Slab Foundation
- Asphalt Shingled Roof
- Aluminum Siding
Interior Spaces
- Heated Sun or Florida Room
- Utility Room with Study Area
- Laundry on main level
- Unfinished Basement
- Basement Fills Entire Space Under The House
Kitchen
- Walk-In Pantry
- Oven or Range
- Microwave
- Dishwasher
- Kitchen Island
- Disposal
Bedrooms and Bathrooms
- Primary Bathroom is a Full Bathroom
- Bathroom on Main Level
- Separate Shower
Utilities
- Central Air
- Heating System Uses Gas
Additional Features
- Porch
- Landscaped Professionally
- Property is near a bus stop
Community Details
- Senior Community
Ownership History
Purchase Details
Purchase Details
Purchase Details
Home Financials for this Owner
Home Financials are based on the most recent Mortgage that was taken out on this home.Similar Homes in Huntley, IL
Home Values in the Area
Average Home Value in this Area
Purchase History
| Date | Type | Sale Price | Title Company |
|---|---|---|---|
| Warranty Deed | -- | None Listed On Document | |
| Interfamily Deed Transfer | -- | None Available | |
| Special Warranty Deed | $304,490 | Ryland Title Company |
Mortgage History
| Date | Status | Loan Amount | Loan Type |
|---|---|---|---|
| Previous Owner | $243,592 | New Conventional |
Property History
| Date | Event | Price | Change | Sq Ft Price |
|---|---|---|---|---|
| 01/31/2025 01/31/25 | Sold | $395,000 | -1.2% | $194 / Sq Ft |
| 12/24/2024 12/24/24 | Pending | -- | -- | -- |
| 12/04/2024 12/04/24 | Price Changed | $399,900 | -3.6% | $196 / Sq Ft |
| 10/31/2024 10/31/24 | Price Changed | $415,000 | -3.5% | $204 / Sq Ft |
| 10/11/2024 10/11/24 | For Sale | $429,900 | +41.2% | $211 / Sq Ft |
| 01/14/2014 01/14/14 | Sold | $304,490 | 0.0% | $152 / Sq Ft |
| 11/19/2013 11/19/13 | Pending | -- | -- | -- |
| 11/19/2013 11/19/13 | For Sale | $304,490 | -- | $152 / Sq Ft |
Tax History Compared to Growth
Tax History
| Year | Tax Paid | Tax Assessment Tax Assessment Total Assessment is a certain percentage of the fair market value that is determined by local assessors to be the total taxable value of land and additions on the property. | Land | Improvement |
|---|---|---|---|---|
| 2024 | $8,115 | $130,279 | $13,043 | $117,236 |
| 2023 | $8,834 | $130,118 | $11,717 | $118,401 |
| 2022 | $8,601 | $118,483 | $10,669 | $107,814 |
| 2021 | $8,319 | $111,587 | $10,048 | $101,539 |
| 2020 | $8,169 | $108,611 | $9,780 | $98,831 |
| 2019 | $7,968 | $105,838 | $9,530 | $96,308 |
| 2018 | $8,990 | $116,624 | $10,726 | $105,898 |
| 2017 | $8,790 | $109,908 | $10,108 | $99,800 |
| 2016 | $8,853 | $104,495 | $9,610 | $94,885 |
Agents Affiliated with this Home
-

Seller's Agent in 2025
Jamie Miller
Huntley Realty
(630) 292-3415
9 in this area
75 Total Sales
-

Seller Co-Listing Agent in 2025
Kelly Malec
Huntley Realty
(847) 732-3206
41 in this area
155 Total Sales
-

Buyer's Agent in 2025
Sarah Leonard
Legacy Properties, A Sarah Leonard Company, LLC
(224) 239-3966
38 in this area
2,782 Total Sales
-

Seller's Agent in 2014
Erin Bendis
Huntley Realty
(847) 977-4972
40 in this area
185 Total Sales
-
T
Seller Co-Listing Agent in 2014
Tom Hall
Huntley Realty
-
N
Buyer's Agent in 2014
Non Member
NON MEMBER
Map
Source: Midwest Real Estate Data (MRED)
MLS Number: MRD08490737
APN: 18-16-327-004
- 8927 Disbrow St
- 11820 Zenk Ct
- 9054 Clinnin Ln
- 11995 Robb Ct
- 9303 Enstrom Ln
- 9232 Bristol Ln
- 9312 Bristol Ln
- 9446 Welsh Ln
- 9675 Newton Rd
- 9668 Rainsford Dr
- 11253 Victoria Ln
- 12281 Adrian St
- 9809 Williams Dr
- 9919 Cummings St Unit 9919
- 5485 Avalon Ln
- 10007 Cummings St Unit 1007
- 9204 Haligus Rd
- 9260 Haligus Rd
- 12008 Jordi Rd
- 10191 Mcmahon Way
