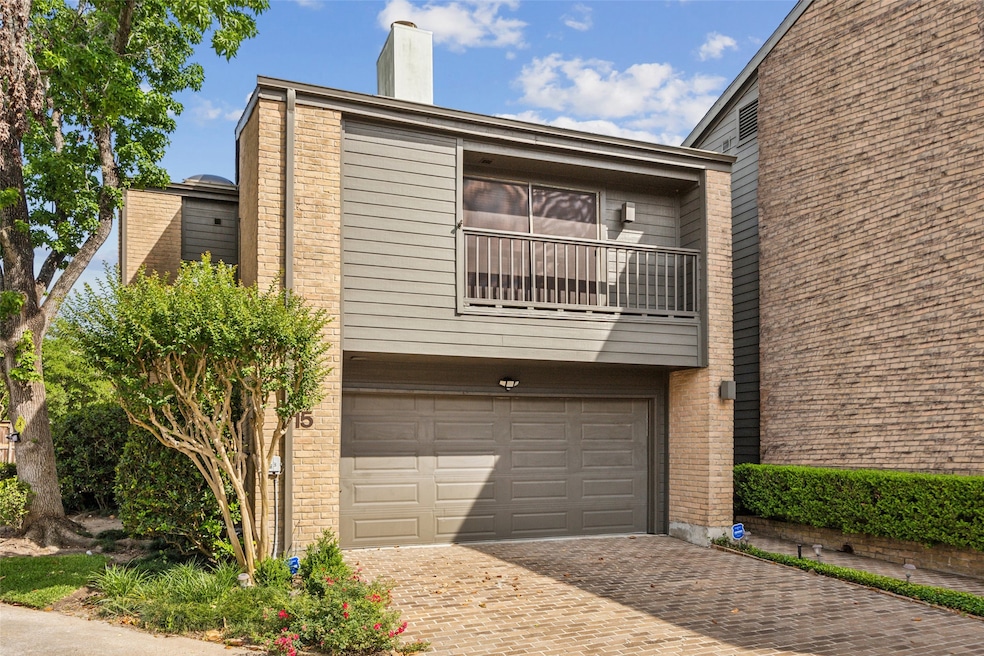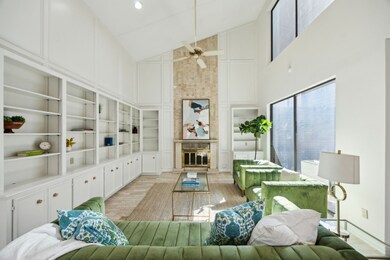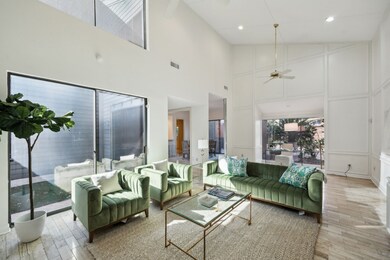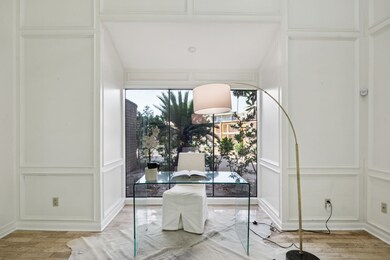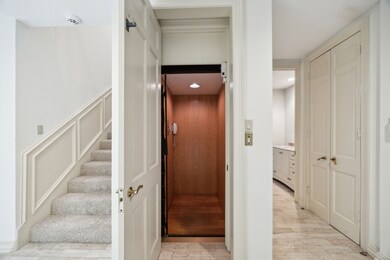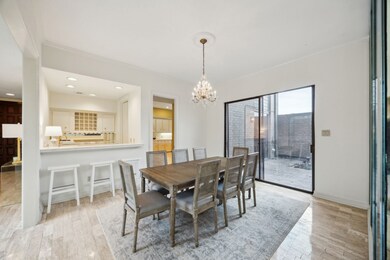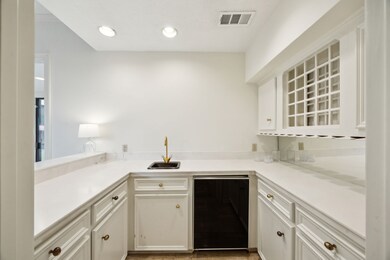
8800 Woodway Dr Unit 15 Houston, TX 77063
Mid West NeighborhoodEstimated payment $4,546/month
Highlights
- Gated Community
- Traditional Architecture
- High Ceiling
- Deck
- 2 Fireplaces
- Granite Countertops
About This Home
Welcome home to this beautiful home located in the gated and tranquil community of Lake Vargo! This 3 bedroom, 4.5 bathroom home with elevator is filled with natural light. With an expansive floorplan and versatile living areas, this home has plenty of space for all lifestyles. Island kitchen features stove top, stainless steel dishwasher, and bright breakfast room with access to one of two patios. Kitchen offers access to the formal dining room and wet bar. The main living area boasts high ceilings with recessed lights and access to a second patio area with turf. Primary suite with balcony and fireplace, separate bathrooms, and walk-in closets. Ensuite guest bedrooms are generous in size and feature walk-in closets. The home is located across from the beautiful bayou views accessed from a winding path. Community pool is just steps away from your front door. Roof 2016, HVAC 2018, PEX Pipes, Central Vac, Refrigerator 2024, Dishwasher 2024. Do not miss this incredible opportunity!
Property Details
Home Type
- Condominium
Est. Annual Taxes
- $10,663
Year Built
- Built in 1983
HOA Fees
- $625 Monthly HOA Fees
Parking
- 2 Car Attached Garage
- Garage Door Opener
- Additional Parking
- Controlled Entrance
Home Design
- Traditional Architecture
- Brick Exterior Construction
- Slab Foundation
- Composition Roof
- Wood Siding
Interior Spaces
- 3,860 Sq Ft Home
- 2-Story Property
- Wet Bar
- Central Vacuum
- Crown Molding
- High Ceiling
- Ceiling Fan
- 2 Fireplaces
- Gas Log Fireplace
- Window Treatments
- Formal Entry
- Living Room
- Breakfast Room
- Dining Room
- Utility Room
- Security System Owned
Kitchen
- Walk-In Pantry
- <<doubleOvenToken>>
- Electric Cooktop
- <<microwave>>
- Dishwasher
- Kitchen Island
- Granite Countertops
- Trash Compactor
- Disposal
Flooring
- Carpet
- Tile
Bedrooms and Bathrooms
- 3 Bedrooms
- En-Suite Primary Bedroom
- Double Vanity
- <<tubWithShowerToken>>
- Separate Shower
Laundry
- Laundry in Utility Room
- Dryer
- Washer
Outdoor Features
- Balcony
- Deck
- Patio
Schools
- Piney Point Elementary School
- Revere Middle School
- Wisdom High School
Utilities
- Central Heating and Cooling System
- Heating System Uses Gas
- Programmable Thermostat
Additional Features
- Energy-Efficient Thermostat
- North Facing Home
Community Details
Overview
- Association fees include ground maintenance
- Lake Vargo Homeowners Association
- Lake Vargo Townhomes Subdivision
Recreation
- Community Pool
- Trails
Security
- Controlled Access
- Gated Community
- Fire and Smoke Detector
Map
Home Values in the Area
Average Home Value in this Area
Tax History
| Year | Tax Paid | Tax Assessment Tax Assessment Total Assessment is a certain percentage of the fair market value that is determined by local assessors to be the total taxable value of land and additions on the property. | Land | Improvement |
|---|---|---|---|---|
| 2024 | $3,045 | $509,601 | $129,050 | $380,551 |
| 2023 | $3,045 | $528,624 | $129,050 | $399,574 |
| 2022 | $11,692 | $530,985 | $129,050 | $401,935 |
| 2021 | $12,414 | $532,651 | $129,050 | $403,601 |
| 2020 | $13,319 | $550,000 | $129,050 | $420,950 |
| 2019 | $13,166 | $550,000 | $134,850 | $415,150 |
| 2018 | $4,080 | $326,400 | $145,000 | $181,400 |
| 2017 | $11,100 | $439,000 | $145,000 | $294,000 |
| 2016 | $11,100 | $439,000 | $145,000 | $294,000 |
| 2015 | $6,477 | $441,000 | $145,000 | $296,000 |
| 2014 | $6,477 | $441,910 | $145,000 | $296,910 |
Property History
| Date | Event | Price | Change | Sq Ft Price |
|---|---|---|---|---|
| 07/09/2025 07/09/25 | Price Changed | $549,000 | -4.5% | $142 / Sq Ft |
| 05/22/2025 05/22/25 | For Sale | $575,000 | -- | $149 / Sq Ft |
Purchase History
| Date | Type | Sale Price | Title Company |
|---|---|---|---|
| Special Warranty Deed | -- | Kochman & Charbonnet Pc | |
| Special Warranty Deed | -- | Stewart Title | |
| Warranty Deed | -- | Lawyers Title Company |
Mortgage History
| Date | Status | Loan Amount | Loan Type |
|---|---|---|---|
| Open | $397,500 | Credit Line Revolving | |
| Previous Owner | $254,000 | Unknown | |
| Previous Owner | $316,000 | Purchase Money Mortgage |
Similar Homes in Houston, TX
Source: Houston Association of REALTORS®
MLS Number: 44784657
APN: 1081990030001
- 8800 Woodway Dr Unit 12
- 2220 S Piney Point Rd Unit 105
- 2220 S Piney Point Rd Unit 207
- 2226 S Piney Point Rd Unit 104
- 2224 S Piney Point Rd Unit 216
- 2224 S Piney Point Rd Unit 218
- 2228 S Piney Point Rd Unit 109
- 2228 S Piney Point Rd Unit 107
- 2230 S Piney Point Rd Unit 206
- 2230 S Piney Point Rd Unit 125
- 2230 S Piney Point Rd Unit 212
- 2230 S Piney Point Rd Unit 117
- 2230 S Piney Point Rd Unit 113
- 2238 S Piney Point Rd Unit 204
- 22 E Shady Ln Unit E
- 9200 Westheimer Rd Unit 203
- 9200 Westheimer Rd Unit 1607
- 9200 Westheimer Rd Unit 902
- 9200 Westheimer Rd Unit 1905
- 9200 Westheimer Rd Unit 604
- 2411 Fondren Rd Unit 1127
- 2411 Fondren Rd Unit 1214
- 2411 Fondren Rd Unit 1140
- 2411 Fondren Rd Unit 1113
- 2411 Fondren Rd Unit 1414
- 2411 Fondren Rd Unit 1250
- 2411 Fondren Rd Unit D9 1135
- 2411 Fondren Rd Unit D5 1520
- 2411 Fondren Rd Unit D4 1225
- 8787 Woodway Dr
- 2220 S Piney Point Rd Unit 208
- 8820 Westheimer Rd
- 2224 S Piney Point Rd Unit 210
- 8585 Woodway Dr
- 3116 Moontide Ln
- 8411 Rising Stream Dr
- 2228 S Piney Point Rd Unit 109
- 2230 S Piney Point Rd Unit 210
- 2238 S Piney Point Rd Unit 209
- 2500 Old Farm Rd
