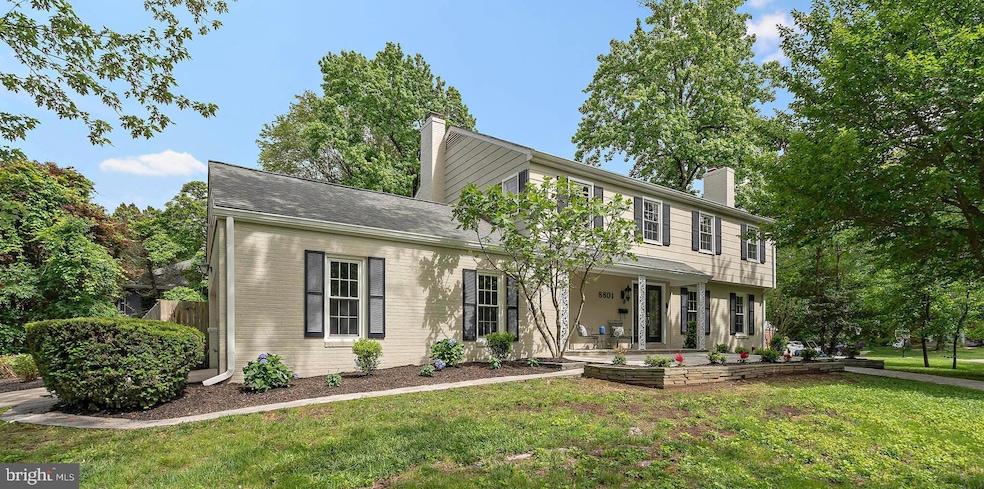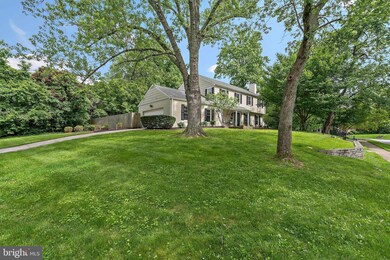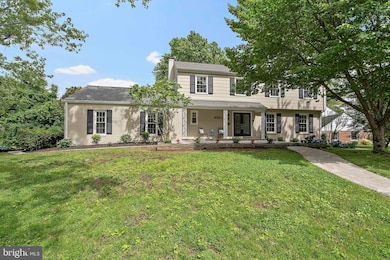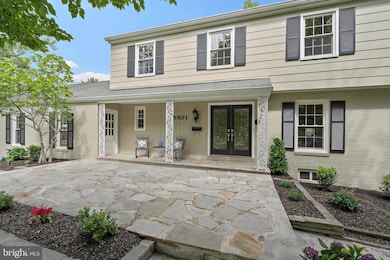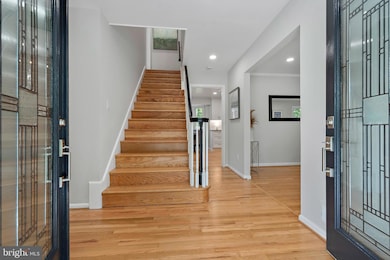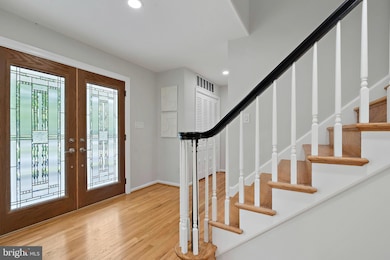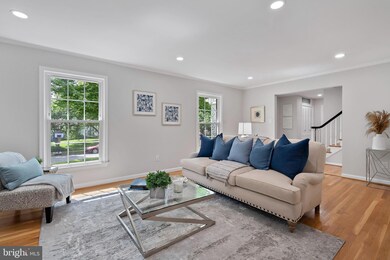
8801 Fircrest Place Alexandria, VA 22308
Fort Hunt NeighborhoodEstimated payment $8,884/month
Highlights
- Very Popular Property
- Private Pool
- Colonial Architecture
- Waynewood Elementary School Rated A-
- Eat-In Gourmet Kitchen
- Recreation Room
About This Home
Welcome Home to 8801 Fircrest Place — A Storybook Setting in the Heart of WaynewoodImagine a lifestyle where neighbors become lifelong friends, kids walk to top-rated schools, and community events fill your calendar. Welcome to Waynewood — a coveted neighborhood nestled along the Potomac River, where charm meets convenience and life feels just a little more connected. At the heart of it all sits 8801 Fircrest Place, a beautifully updated Trenton model center-hall colonial poised on an exceptional 1/3-acre corner lot. With over 3,000 square feet of finished living space across three levels, this home has been thoughtfully renovated to balance timeless elegance with modern comforts.Step into the gracious foyer, where natural light pours in and oversized rooms invite gatherings big or small. The living room, anchored by a classic wood-burning fireplace, blends tradition with warmth. Flow effortlessly into the fully renovated kitchen — a true showstopper — complete with white cabinetry, leathered quartz countertops, and seating for eight at the expansive island. Stainless steel appliances, striking finishes, and a sunny dining area with a bay window make this a central hub for daily living and holiday hosting alike. From the kitchen, descend into the spacious family room, where another fireplace, full brick wall, and sliding glass doors open to your own outdoor retreat — a screened-in porch, patio, green lawn, and a sparkling swimming pool, all wrapped in a fully fenced backyard designed for fun and relaxation. Upstairs, the luxurious primary suite offers room to breathe and unwind, with space for a seating area, custom walk-in closet, and a spa-like bath featuring porcelain tile and double sink and cabinetry. Three additional oversized bedrooms and a stylish renovated full bath offer comfort and flexibility for guests, kids, or home offices. Even the floored attic is optimized — freshly insulated with a new attic fan with thermostat. The lower level extends the lifestyle possibilities with 600 square feet of open living space perfect for working out, working from home, or simply relaxing. A full bath, walk-out access, laundry area with new washer/dryer, and LVP flooring complete this level of comfort and functionality. Thoughtful extras include hardwood floors on the main and upper levels, recessed LED lighting with dimmers, copper plumbing, and smart storage throughout. The side-load two-car garage, landscaped front yard, and slate walkways further elevate the home's classic curb appeal. Living in Waynewood means more than just a beautiful home — it’s a lifestyle. Membership in the Waynewood Recreation Association can be purchased and gives residents access to pools, tennis courts, pickleball, and youth sports camps. Enjoy easy access to the Potomac River, George Washington Parkway, Old Town Alexandria, Mount Vernon, MGM National Harbor, and major military installations like Fort Belvoir and the U.S. Coast Guard Base. Commuting is a breeze with close proximity to Route 1, I-95, Huntington Metro, and Reagan National Airport. With 8801 Fircrest, you’re not just buying a home — you’re embracing a community, a lifestyle, and a place to write your next chapter. Welcome home.
Open House Schedule
-
Sunday, June 01, 20252:00 to 4:00 pm6/1/2025 2:00:00 PM +00:006/1/2025 4:00:00 PM +00:00Spectacular exquisite and light filled newly renovated home in desirable Waynewood neighborhood. !! Refinished hardwood floors on 2 levels, a family's dream kitchen with large island, 2 fireplaces, screened porch overlooks beautiful swimming pool, owner's suite with large walk-in closet, 3.5 renovated baths, finished w/o L Level. Don't miss this very special and picture perfect home!!Add to Calendar
Home Details
Home Type
- Single Family
Est. Annual Taxes
- $13,994
Year Built
- Built in 1965 | Remodeled in 2025
Lot Details
- 0.36 Acre Lot
- Stone Retaining Walls
- Corner Lot
- Back Yard Fenced, Front and Side Yard
- Property is in very good condition
- Property is zoned 130
Parking
- 2 Car Attached Garage
- 2 Driveway Spaces
- Side Facing Garage
- Garage Door Opener
Home Design
- Colonial Architecture
- Brick Exterior Construction
- HardiePlank Type
Interior Spaces
- Property has 3 Levels
- Traditional Floor Plan
- Crown Molding
- Ceiling Fan
- Recessed Lighting
- 2 Fireplaces
- Wood Burning Fireplace
- Fireplace Mantel
- Replacement Windows
- Double Hung Windows
- Bay Window
- Sliding Windows
- Double Door Entry
- Sliding Doors
- Family Room Off Kitchen
- Living Room
- Combination Kitchen and Dining Room
- Recreation Room
- Screened Porch
- Wood Flooring
- Attic Fan
Kitchen
- Eat-In Gourmet Kitchen
- Double Self-Cleaning Oven
- Gas Oven or Range
- Stove
- Range Hood
- Built-In Microwave
- Ice Maker
- Dishwasher
- Stainless Steel Appliances
- Kitchen Island
- Upgraded Countertops
- Disposal
Bedrooms and Bathrooms
- 4 Bedrooms
- En-Suite Primary Bedroom
- En-Suite Bathroom
- Walk-In Closet
- Bathtub with Shower
- Walk-in Shower
Laundry
- Laundry Room
- Laundry on lower level
- Front Loading Dryer
- Front Loading Washer
Finished Basement
- Heated Basement
- Basement Fills Entire Space Under The House
- Walk-Up Access
- Connecting Stairway
- Interior and Exterior Basement Entry
- Basement Windows
Outdoor Features
- Private Pool
- Screened Patio
- Rain Gutters
Schools
- Waynewood Elementary School
- Sandburg Middle School
- West Potomac High School
Utilities
- Forced Air Heating and Cooling System
- Humidifier
- Vented Exhaust Fan
- Natural Gas Water Heater
Community Details
- No Home Owners Association
- Waynewood Subdivision
Listing and Financial Details
- Tax Lot 1
- Assessor Parcel Number 1112 06280001
Map
Home Values in the Area
Average Home Value in this Area
Tax History
| Year | Tax Paid | Tax Assessment Tax Assessment Total Assessment is a certain percentage of the fair market value that is determined by local assessors to be the total taxable value of land and additions on the property. | Land | Improvement |
|---|---|---|---|---|
| 2024 | $12,402 | $1,022,640 | $356,000 | $666,640 |
| 2023 | $12,342 | $1,050,260 | $363,000 | $687,260 |
| 2022 | $10,795 | $902,510 | $319,000 | $583,510 |
| 2021 | $9,481 | $773,810 | $319,000 | $454,810 |
| 2020 | $10,427 | $849,750 | $319,000 | $530,750 |
| 2019 | $9,818 | $797,030 | $301,000 | $496,030 |
| 2018 | $9,166 | $797,030 | $301,000 | $496,030 |
| 2017 | $9,238 | $765,950 | $289,000 | $476,950 |
| 2016 | $9,219 | $765,950 | $289,000 | $476,950 |
| 2015 | $8,893 | $765,950 | $289,000 | $476,950 |
| 2014 | $9,269 | $801,420 | $283,000 | $518,420 |
Purchase History
| Date | Type | Sale Price | Title Company |
|---|---|---|---|
| Gift Deed | -- | None Available |
Similar Homes in Alexandria, VA
Source: Bright MLS
MLS Number: VAFX2239468
APN: 1112-06280001
- 902 Emerald Dr
- 1106 Alden Rd
- 1128 Alden Rd
- 8611 Cushman Place
- 1010 Croton Dr
- 8620 Conover Place
- 919 Neal Dr
- 8419 Crowley Place
- 8908 Charles Augustine Dr
- 8717 Parry Ln
- 8916 Battery Rd
- 8809 Vernon View Dr
- 8410 Crown Place
- 8318 Felton Ln
- 1112 Neal Dr
- 1801 Hackamore Ln
- 1807 Hackamore Ln
- 1911 Stirrup Ln
- 8513 Stable Dr
- 1316 Swan Harbour Rd
