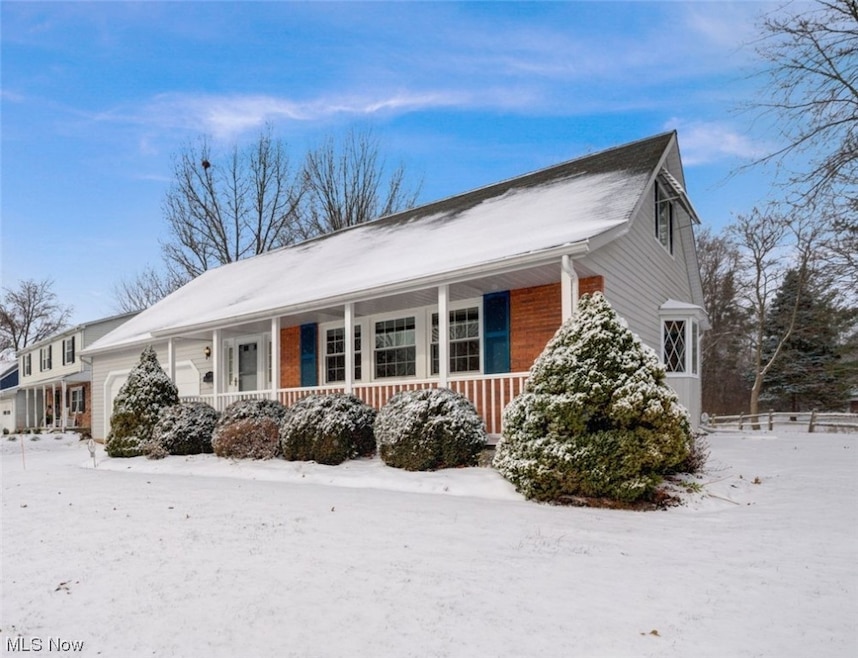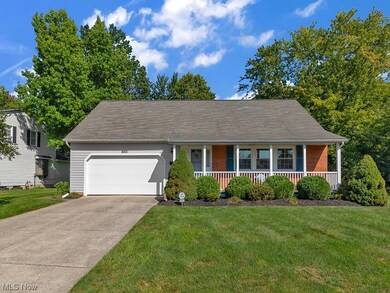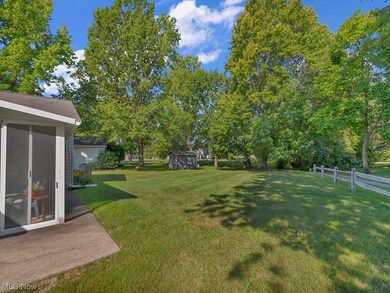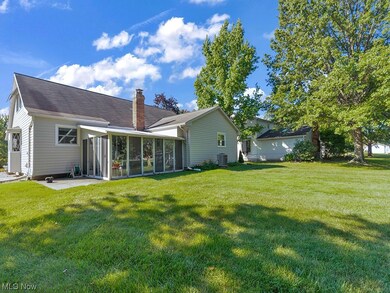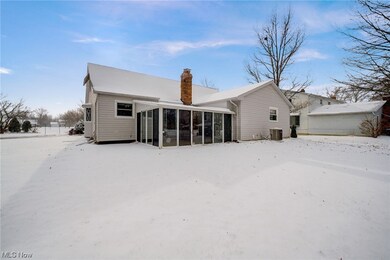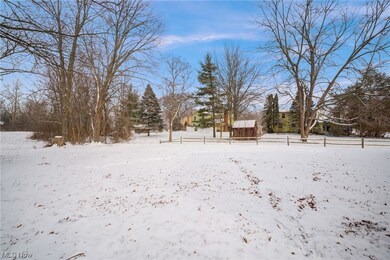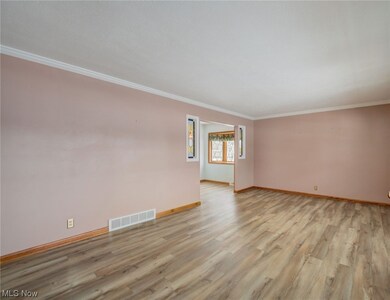
8801 Gatewood Dr Mentor, OH 44060
Estimated Value: $353,000 - $380,000
Highlights
- Cape Cod Architecture
- 1 Fireplace
- Enclosed patio or porch
- Orchard Hollow Elementary School Rated A-
- Community Pool
- 2 Car Attached Garage
About This Home
As of February 2024A Beautiful 4 Bedroom, 3 Full Bath home in the Pinegate community awaits you. Savor the nature stone on the covered front porch as you enter over 2500 SF of living space. Enjoy brand new flooring throughout the main floor, including new carpeting in both first floor bedrooms. Appreciate both a living room and a cozy family room, all opening to the cheery eat-in Kitchen as well as an enclosed patio for all your relaxing needs. Down the hallway, still on the main floor, you will find the large master suite complete with a full bath and walk-in closet. Also on the main floor is a second bedroom --great for a nursery or office and another full bathroom. Head upstairs to find 2 oversized bedrooms located on the second floor that share the third full bathroom. A partially finished basement and laundry with cabinets and counter as well as a nature stone floored garage provide plenty of extra space. There have been so many updates to this home over the years. Recent ones include: new flooring throughout the main floor, fresh paint in the foyer, small bedroom and hallway bath (November 2023), new Furnace 2022, Hot water tank 2018, new electrical panel 2019 (added a second in the garage) exterior painted 2019, newer carpeting upstairs and so much more! Call agent for more information and schedule your showing today! Reverse Osmosis water system included. Enjoy all that the community has to offer: swimming pool, community center, playground, basketball courts and baseball field all just a stones throw away!
Last Agent to Sell the Property
HomeSmart Real Estate Momentum LLC Brokerage Email: bethkitchenhomes@gmail.com 440-520-8427 License #2017005094 Listed on: 01/19/2024

Home Details
Home Type
- Single Family
Est. Annual Taxes
- $3,330
Year Built
- Built in 1968
Lot Details
- 0.32
HOA Fees
- $31 Monthly HOA Fees
Parking
- 2 Car Attached Garage
- Front Facing Garage
- Garage Door Opener
Home Design
- Cape Cod Architecture
- Bungalow
- Fiberglass Roof
- Asphalt Roof
- Aluminum Siding
- Vinyl Siding
Interior Spaces
- 2-Story Property
- 1 Fireplace
- Partially Finished Basement
- Sump Pump
Kitchen
- Range
- Microwave
- Dishwasher
- Disposal
Bedrooms and Bathrooms
- 4 Bedrooms | 2 Main Level Bedrooms
- 3 Full Bathrooms
Laundry
- Dryer
- Washer
Utilities
- Forced Air Heating and Cooling System
- Heating System Uses Gas
Additional Features
- Enclosed patio or porch
- 0.32 Acre Lot
Listing and Financial Details
- Assessor Parcel Number 16-C-086-A-00-023-0
Community Details
Overview
- Pinegate Homeowners Association
- Pinegate Sub 1 Subdivision
Amenities
- Common Area
Recreation
- Community Playground
- Community Pool
Ownership History
Purchase Details
Home Financials for this Owner
Home Financials are based on the most recent Mortgage that was taken out on this home.Purchase Details
Similar Homes in Mentor, OH
Home Values in the Area
Average Home Value in this Area
Purchase History
| Date | Buyer | Sale Price | Title Company |
|---|---|---|---|
| Humenuik Joseph | $346,900 | Emerald Glen Title | |
| Logar Shirley M | -- | -- |
Mortgage History
| Date | Status | Borrower | Loan Amount |
|---|---|---|---|
| Open | Humenuik Joseph | $329,508 | |
| Previous Owner | Logar Shirley M | $130,000 |
Property History
| Date | Event | Price | Change | Sq Ft Price |
|---|---|---|---|---|
| 02/21/2024 02/21/24 | Sold | $346,850 | +2.0% | $120 / Sq Ft |
| 01/22/2024 01/22/24 | Pending | -- | -- | -- |
| 01/19/2024 01/19/24 | For Sale | $339,900 | -- | $118 / Sq Ft |
Tax History Compared to Growth
Tax History
| Year | Tax Paid | Tax Assessment Tax Assessment Total Assessment is a certain percentage of the fair market value that is determined by local assessors to be the total taxable value of land and additions on the property. | Land | Improvement |
|---|---|---|---|---|
| 2023 | $3,330 | $79,850 | $15,450 | $64,400 |
| 2022 | $3,370 | $79,850 | $15,450 | $64,400 |
| 2021 | $3,365 | $79,850 | $15,450 | $64,400 |
| 2020 | $3,188 | $67,670 | $13,090 | $54,580 |
| 2019 | $3,192 | $67,670 | $13,090 | $54,580 |
| 2018 | $3,175 | $61,790 | $16,520 | $45,270 |
| 2017 | $3,007 | $61,790 | $16,520 | $45,270 |
| 2016 | $2,987 | $61,790 | $16,520 | $45,270 |
| 2015 | $2,657 | $61,790 | $16,520 | $45,270 |
| 2014 | $2,696 | $61,790 | $16,520 | $45,270 |
| 2013 | $2,699 | $61,790 | $16,520 | $45,270 |
Agents Affiliated with this Home
-
Beth Kitchen

Seller's Agent in 2024
Beth Kitchen
HomeSmart Real Estate Momentum LLC
36 Total Sales
-
Kathryn Fawcett

Buyer's Agent in 2024
Kathryn Fawcett
McDowell Homes Real Estate Services
(440) 821-4558
142 Total Sales
-
Mark Genter
M
Buyer Co-Listing Agent in 2024
Mark Genter
McDowell Homes Real Estate Services
(440) 231-4901
106 Total Sales
Map
Source: MLS Now
MLS Number: 5012070
APN: 16-C-086-A-00-023
- 8952 Trailwood Ct
- 6111 Brownstone Ct
- 6114 Cabot Ct Unit A1
- 6052 Weymouth Dr
- 6581 Newhouse Ct
- 8391 Lanmark Dr
- 6688 Connecticut Colony Cir
- 6400 Center St Unit 14
- 6400 Center St Unit 38
- 29 Dove Ln
- 9124 Dove Ln
- 9129 Dove Ln
- 9118 Dove Ln
- 9106 Dove Ln
- 6080 Center St
- 9025 Jackson St
- 9005 Jackson St
- 9279 Jackson St
- 8284 Findley Dr
- 6788 Traub Terrace
- 8801 Gatewood Dr
- 8795 Gatewood Dr
- 6304 Gatewood Dr
- 8787 Gatewood Dr
- 6298 Gatewood Dr
- 6325 Gatewood Dr
- 8796 Gatewood Dr
- 6340 Candlewood Ct
- 6315 Gatewood Dr
- 8779 Gatewood Dr
- 6335 Candlewood Ct
- 6292 Gatewood Dr
- 8786 Gatewood Dr
- 6348 Candlewood Ct
- 8775 Gatewood Dr
- 6343 Candlewood Ct
- 8770 Cliffwood Ct
- 6290 Gatewood Dr
- 8766 Cliffwood Ct
- 8784 Gatewood Dr
