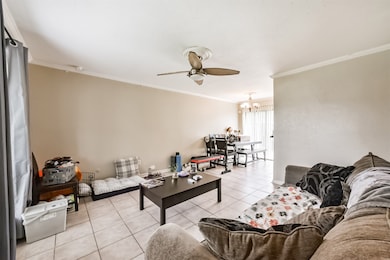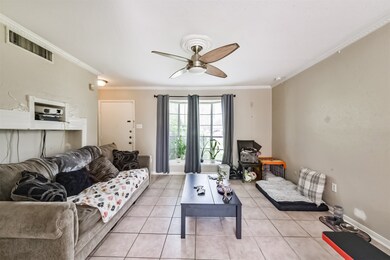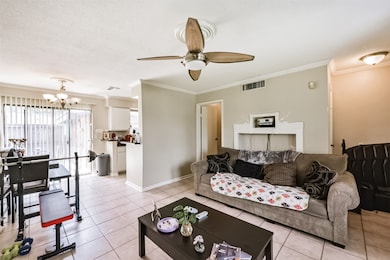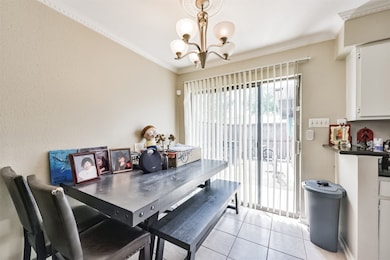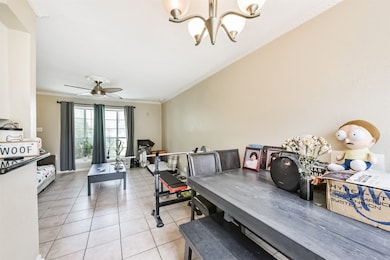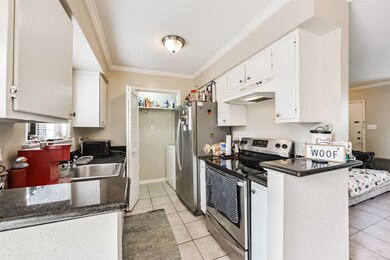8801 Hammerly Blvd Unit 1309 Houston, TX 77080
Spring Branch Central NeighborhoodHighlights
- 105,947 Sq Ft lot
- Traditional Architecture
- Granite Countertops
- Deck
- Corner Lot
- Tennis Courts
About This Home
Step into this delightful one-story gem, nestled in a coveted corner unit. This home boasts a nice size bedroom and remodeled bathroom. The living room showcases tile floors, ceiling fan, crown molding, and a charming bay window that fills the space with natural light. The kitchen has granite counters, electric oven/range with a vent hood, and a stainless steel refrigerator, all framed by the same tile floors and crown molding. The bedroom features a ceiling fan and a walk-in closet, offering plenty of storage. The bathroom features granite countertops and a standing shower with tile surround. Additional perks include a two-car attached carport, an in-house laundry room, and a sliding glass door that leads to your private back patio.
Listing Agent
Compass RE Texas, LLC - Memorial License #0457589 Listed on: 07/07/2025

Condo Details
Home Type
- Condominium
Est. Annual Taxes
- $2,834
Year Built
- Built in 1980
Home Design
- Traditional Architecture
Interior Spaces
- 680 Sq Ft Home
- 1-Story Property
- Crown Molding
- Living Room
- Utility Room
- Tile Flooring
Kitchen
- Electric Oven
- Electric Range
- Microwave
- Dishwasher
- Granite Countertops
- Disposal
Bedrooms and Bathrooms
- 1 Bedroom
- 1 Full Bathroom
Laundry
- Dryer
- Washer
Parking
- 2 Attached Carport Spaces
- Assigned Parking
Outdoor Features
- Deck
- Patio
Schools
- Cedar Brook Elementary School
- Spring Woods Middle School
- Northbrook High School
Utilities
- Central Heating and Cooling System
Listing and Financial Details
- Property Available on 7/3/25
- Long Term Lease
Community Details
Overview
- Whisperwood T/H Condo Subdivision
Recreation
- Tennis Courts
Pet Policy
- Call for details about the types of pets allowed
- Pet Deposit Required
Map
Source: Houston Association of REALTORS®
MLS Number: 80787939
APN: 1129130130005
- 8801 Hammerly Blvd Unit 1905
- 2110 Lakeshore Edge Dr
- 8964 Zurcher Ln
- 1934 Wildpacher Dr
- 1938 Wildpacher Dr
- 9013 Lonestar Creekbend Ln
- 9115 Hammerly Blvd
- 9102 N Allegro St
- 9016 Lonestar River Ln
- 2202 Lakeshore Edge Dr
- 9006 Orange Spring Dr
- 2206 Hilshire Glen Ct
- 9016 Orange Spring Dr
- 2202 Hilshire Terrace Ct
- 9014 Orange Spring Dr
- 9018 Orange Spring Dr
- 8822 Lakeshore Terrace Dr
- 2230 Lakeshore Edge Dr
- 8817 Lakeshore Bend Dr
- 2223 Hilshire Trail Dr
- 8801 Hammerly Blvd Unit 1907
- 8801 Hammerly Blvd Unit 1905
- 2001 Laverne St
- 8801 Hammerly Blvd
- 2088 Laverne St Unit 1
- 2018 Laverne St Unit 2
- 9004 Laverne Laurel Ln
- 8800 Hammerly Blvd
- 2002 Laverne Willow Ln Unit B
- 2006 W Laverne Willow Ln Unit B
- 8964 Zurcher Ln
- 2004 Laverne Shumard Ln Unit A
- 1940 E Allegro St
- 9102 N Allegro St
- 1905 Lonestar Brook Ln
- 8817 Lakeshore Bend Dr
- 8791 Hammerly Blvd
- 9030 Laverne Crescent
- 9062 Laverne Crescent
- 1915 Huntly Chase Dr

