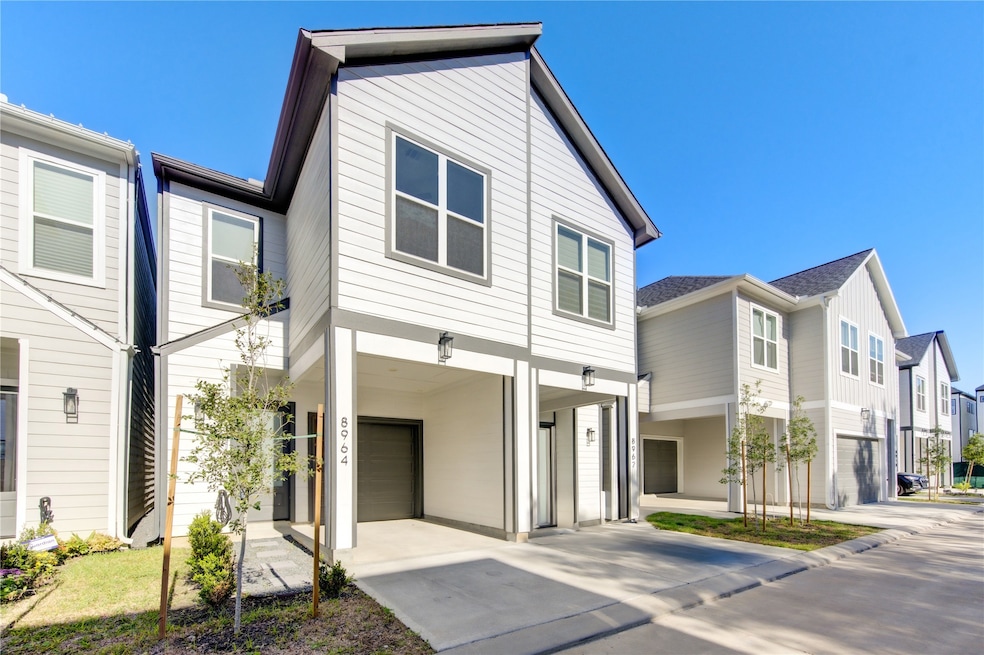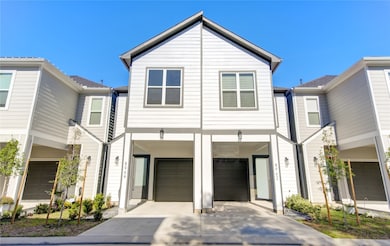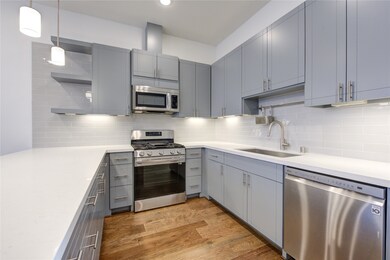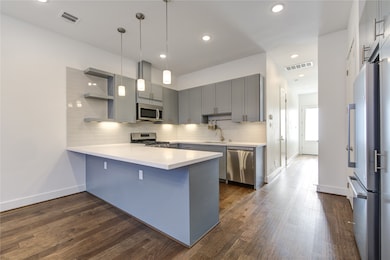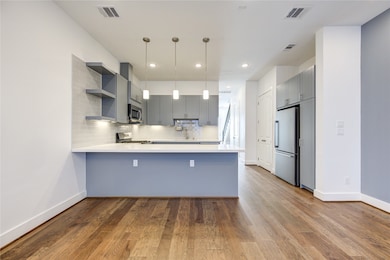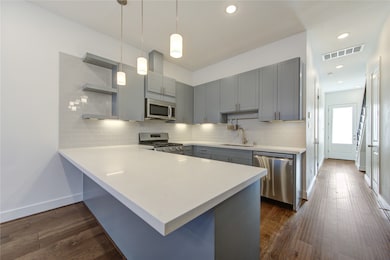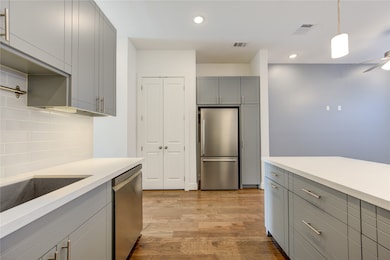8964 Zurcher Ln Houston, TX 77080
Spring Branch Central Neighborhood
3
Beds
2.5
Baths
1,397
Sq Ft
1,302
Sq Ft Lot
Highlights
- Traditional Architecture
- High Ceiling
- Fenced Yard
- Wood Flooring
- Quartz Countertops
- Family Room Off Kitchen
About This Home
This luxurious, energy-efficient home boasts designer finishes and features 3 bedrooms and 2 1/2 baths. With low maintenance and numerous upgrades, it’s a perfect blend of style and convenience. Ideally located near schools, highways, hospitals, restaurants, Memorial shopping, HEB, and Costco.
Townhouse Details
Home Type
- Townhome
Est. Annual Taxes
- $5,697
Year Built
- Built in 2021
Lot Details
- 1,302 Sq Ft Lot
- South Facing Home
- Fenced Yard
Parking
- 1 Car Attached Garage
- Garage Door Opener
- Additional Parking
- Unassigned Parking
Home Design
- Traditional Architecture
Interior Spaces
- 1,397 Sq Ft Home
- 2-Story Property
- High Ceiling
- Family Room Off Kitchen
- Living Room
- Combination Kitchen and Dining Room
Kitchen
- Convection Oven
- Gas Oven
- Gas Range
- Free-Standing Range
- Microwave
- Dishwasher
- Quartz Countertops
- Disposal
Flooring
- Wood
- Carpet
- Tile
Bedrooms and Bathrooms
- 3 Bedrooms
- Double Vanity
- Bathtub with Shower
Laundry
- Dryer
- Washer
Schools
- Spring Branch Elementary School
- Spring Woods Middle School
- Northbrook High School
Utilities
- Central Heating and Cooling System
- Heating System Uses Gas
Listing and Financial Details
- Property Available on 3/1/25
- Long Term Lease
Community Details
Overview
- Laverne Lndg Subdivision
Pet Policy
- No Pets Allowed
Map
Source: Houston Association of REALTORS®
MLS Number: 96278910
APN: 1412850010009
Nearby Homes
- 1936 Wildpacher Dr
- 9006 Orange Spring Dr
- 9013 Lonestar Creekbend Ln
- 9016 Lonestar River Ln
- 9014 Orange Spring Dr
- 9016 Orange Spring Dr
- 1907 Lonestar Brook Ln
- 9027 Laverne Crescent
- 1822 Calabasas Way
- 1913 Huntly Chase Dr
- 9102 N Allegro St
- 8801 Hammerly Blvd Unit 1309
- 8801 Hammerly Blvd Unit 1905
- 8823 Knoll Branch Dr
- 1911 Huntly Chase Dr
- 8907 Spring Knoll Forest Dr
- 8903 Spring Knoll Forest Dr
- 8957 Monterey View Dr
- 1917 Barrel Oak Dr
- 1904 Honey Mound Dr
- 2006 W Laverne Willow Ln Unit B
- 9004 Laverne Laurel Ln
- 2002 Laverne Willow Ln Unit B
- 2018 Laverne St Unit 2
- 1905 Lonestar Brook Ln
- 9062 Laverne Crescent
- 1940 E Allegro St
- 2001 Laverne St
- 8801 Hammerly Blvd
- 9102 N Allegro St
- 8801 Hammerly Blvd Unit 1501
- 8801 Hammerly Blvd Unit 1907
- 8801 Hammerly Blvd Unit 1309
- 8801 Hammerly Blvd Unit 1905
- 1915 Huntly Chase Dr
- 1752 Monarch Ridge Dr
- 8800 Hammerly Blvd
- 8791 Hammerly Blvd
- 8821 Hollister Pine Ct
- 8840 Ashbloom Ln
