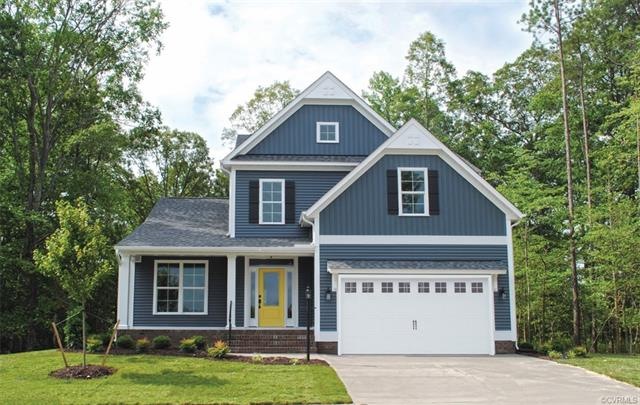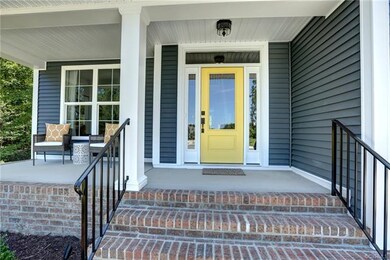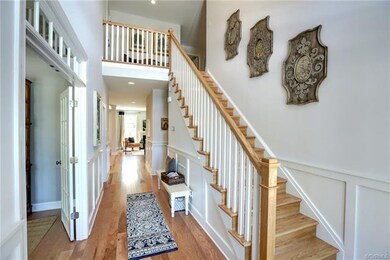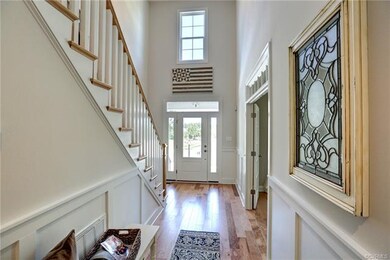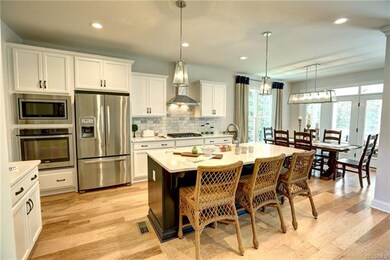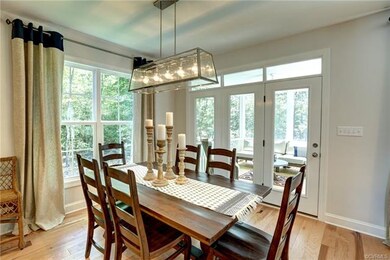
8801 Lavenham Loop Midlothian, VA 23112
Birkdale NeighborhoodHighlights
- Under Construction
- ENERGY STAR Certified Homes
- Deck
- Outdoor Pool
- Craftsman Architecture
- 5-minute walk to Lavenham Playground
About This Home
As of December 2023Welcome to the Monterey by Main Street Homes! This stunning 2-story plan features a first floor master suite with en suite bath and walk-in closet. The formal room with french doors can be used as a private den or a dining room. The gourmet kitchen boasts a large island, stainless appliances, granite, a breakfast nook, and more. The family room is open to the kitchen, making it perfect for entertaining. There are hardwood floors throughout the first floor living area. The second floor has three large bedrooms, full hall bathroom, loft area, and a large bonus room. The bonus room can also be used as a fifth bedroom! This home also has a 12 by 12 rear deck. This ENERGY STAR certified home can be yours in the community of Collington, which provides you with a quality home and resort-style amenities that include an Olympic-size swimming pool, clubhouse, tennis courts, lighted gazebos, park areas, a community center, and more. Access to Rt. 288 and Powhite Parkway makes the community centrally located to all of Richmond – a quick 25-minute drive to downtown Richmond and 20 minute drive to Short Pump Mall.
Last Agent to Sell the Property
Virginia Colony Realty Inc License #0225110348 Listed on: 03/01/2018
Last Buyer's Agent
Virginia Colony Realty Inc License #0225110348 Listed on: 03/01/2018
Home Details
Home Type
- Single Family
Est. Annual Taxes
- $710
Year Built
- Built in 2018 | Under Construction
HOA Fees
- $54 Monthly HOA Fees
Parking
- 2 Car Attached Garage
- Garage Door Opener
Home Design
- Craftsman Architecture
- Frame Construction
- Shingle Roof
- Vinyl Siding
Interior Spaces
- 2,926 Sq Ft Home
- 2-Story Property
- High Ceiling
- Gas Fireplace
Flooring
- Wood
- Carpet
- Tile
- Vinyl
Bedrooms and Bathrooms
- 5 Bedrooms
- Primary Bedroom on Main
Outdoor Features
- Outdoor Pool
- Deck
- Front Porch
Schools
- Spring Run Elementary School
- Bailey Bridge Middle School
- Manchester High School
Utilities
- Zoned Heating and Cooling
- Heating System Uses Natural Gas
Additional Features
- ENERGY STAR Certified Homes
- Zoning described as R12
Listing and Financial Details
- Assessor Parcel Number 725-66-20-77-000-000
Community Details
Overview
- Collington Subdivision
Recreation
- Community Pool
Ownership History
Purchase Details
Home Financials for this Owner
Home Financials are based on the most recent Mortgage that was taken out on this home.Purchase Details
Home Financials for this Owner
Home Financials are based on the most recent Mortgage that was taken out on this home.Similar Homes in Midlothian, VA
Home Values in the Area
Average Home Value in this Area
Purchase History
| Date | Type | Sale Price | Title Company |
|---|---|---|---|
| Warranty Deed | $469,000 | Journey Settlements | |
| Warranty Deed | $379,775 | Attorney |
Mortgage History
| Date | Status | Loan Amount | Loan Type |
|---|---|---|---|
| Open | $537,950 | New Conventional | |
| Closed | $436,050 | New Conventional | |
| Previous Owner | $289,000 | Credit Line Revolving |
Property History
| Date | Event | Price | Change | Sq Ft Price |
|---|---|---|---|---|
| 12/15/2023 12/15/23 | Sold | $549,500 | 0.0% | $186 / Sq Ft |
| 10/19/2023 10/19/23 | Pending | -- | -- | -- |
| 10/12/2023 10/12/23 | For Sale | $549,500 | +19.7% | $186 / Sq Ft |
| 07/19/2021 07/19/21 | Sold | $459,000 | +2.2% | $155 / Sq Ft |
| 06/14/2021 06/14/21 | Pending | -- | -- | -- |
| 06/06/2021 06/06/21 | For Sale | $449,000 | +18.2% | $152 / Sq Ft |
| 11/16/2018 11/16/18 | Price Changed | $379,775 | 0.0% | $130 / Sq Ft |
| 11/15/2018 11/15/18 | Sold | $379,775 | +6.4% | $130 / Sq Ft |
| 03/01/2018 03/01/18 | Pending | -- | -- | -- |
| 03/01/2018 03/01/18 | For Sale | $356,950 | -- | $122 / Sq Ft |
Tax History Compared to Growth
Tax History
| Year | Tax Paid | Tax Assessment Tax Assessment Total Assessment is a certain percentage of the fair market value that is determined by local assessors to be the total taxable value of land and additions on the property. | Land | Improvement |
|---|---|---|---|---|
| 2025 | $4,483 | $500,900 | $83,000 | $417,900 |
| 2024 | $4,483 | $491,400 | $83,000 | $408,400 |
| 2023 | $3,736 | $410,600 | $78,000 | $332,600 |
| 2022 | $3,758 | $408,500 | $78,000 | $330,500 |
| 2021 | $3,614 | $377,800 | $75,000 | $302,800 |
| 2020 | $3,571 | $373,300 | $75,000 | $298,300 |
| 2019 | $3,486 | $366,900 | $75,000 | $291,900 |
| 2018 | $707 | $74,000 | $74,000 | $0 |
| 2017 | $710 | $74,000 | $74,000 | $0 |
Agents Affiliated with this Home
-
David Kowalski

Seller's Agent in 2023
David Kowalski
Davis Creek Realty LLC
(804) 426-5112
3 in this area
38 Total Sales
-
Dudley Stainback

Buyer's Agent in 2023
Dudley Stainback
Exit First Realty
(804) 837-8127
3 in this area
11 Total Sales
-
Cindy Allen

Seller's Agent in 2021
Cindy Allen
Metro Premier Homes LLC
(703) 606-4156
3 in this area
121 Total Sales
-
Vernon McClure
V
Seller's Agent in 2018
Vernon McClure
Virginia Colony Realty Inc
(804) 423-0325
4 Total Sales
Map
Source: Central Virginia Regional MLS
MLS Number: 1806955
APN: 725-66-20-77-000-000
- 9325 Lavenham Ct
- 9036 Mahogany Dr
- 9019 Sir Britton Dr
- 10007 Lavenham Turn
- 8937 Ganton Ct
- 9213 Mission Hills Ln
- Summercreek Drive & Summercreek Terrace
- 14301 Summercreek Terrace
- 9619 Summercreek Trail
- Terrace
- 14201 Summercreek Terrace
- 9625 Summercreek Trail
- 14204 Summercreek Ct
- 14424 Ashleyville Ln
- 10006 Brightstone Dr
- 9220 Brocket Dr
- 8412 Royal Birkdale Dr
- 8011 Whirlaway Dr
- 14924 Willow Hill Ln
- 8401 Bethia Rd
