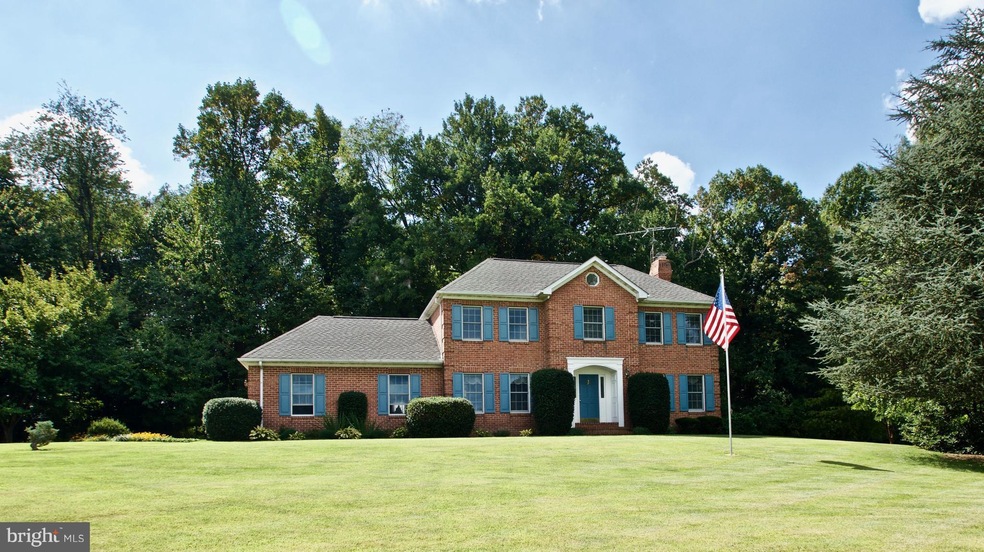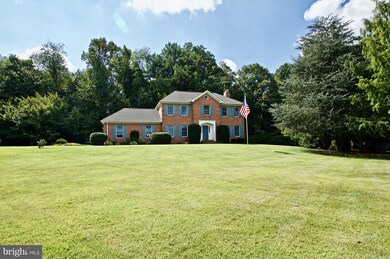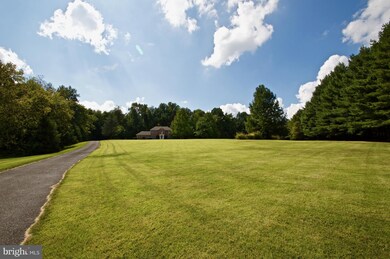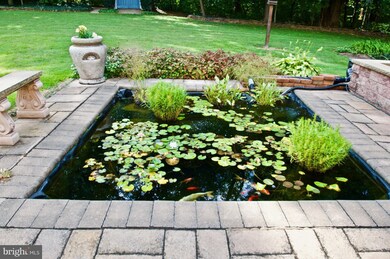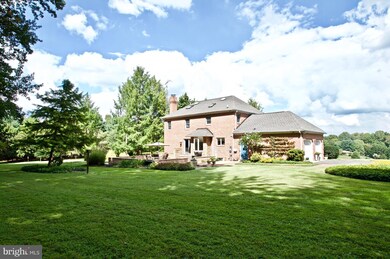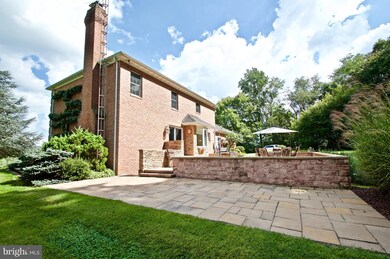
8801 Links Bridge Rd Thurmont, MD 21788
Lewistown NeighborhoodEstimated Value: $628,000 - $763,000
Highlights
- View of Trees or Woods
- Colonial Architecture
- Traditional Floor Plan
- 8.55 Acre Lot
- Private Lot
- Partially Wooded Lot
About This Home
As of November 2017BEAUTIFUL ALL BRICK COLONIAL ON GORGEOUS 8.55 ACRE LOT WITH MATURE LANDSCAPING, TOTAL PRIVACY AND STUNNING VIEWS. THIS HOME HAS BEEN WELL MAINTAINED THROUGHOUT AND IS MOVE IN READY. JUST MINUTES TO FREDERICK. LARGE STONE PATIO WITH KOI FISH POND IN REAR YARD FOR ENTERTAINING AND ENJOYING NATURE. LARGE STORAGE SHED WITH ELECTRIC. ZONED AG. A MUST SEE AND PRICED TO SELL!
Home Details
Home Type
- Single Family
Est. Annual Taxes
- $4,882
Year Built
- Built in 1984
Lot Details
- 8.55 Acre Lot
- Landscaped
- Private Lot
- Secluded Lot
- The property's topography is level
- Partially Wooded Lot
- Backs to Trees or Woods
- Property is in very good condition
Parking
- 2 Car Attached Garage
- Side Facing Garage
- Driveway
- Off-Street Parking
Property Views
- Woods
- Mountain
Home Design
- Colonial Architecture
- Brick Exterior Construction
- Shingle Roof
Interior Spaces
- 2,208 Sq Ft Home
- Property has 3 Levels
- Traditional Floor Plan
- Central Vacuum
- Chair Railings
- Crown Molding
- Ceiling Fan
- 1 Fireplace
- Insulated Windows
- Window Treatments
- Insulated Doors
- Family Room Off Kitchen
- Dining Area
- Wood Flooring
Kitchen
- Eat-In Country Kitchen
- Electric Oven or Range
- Self-Cleaning Oven
- Microwave
- Ice Maker
- Dishwasher
- Upgraded Countertops
- Disposal
Bedrooms and Bathrooms
- 4 Bedrooms
- En-Suite Bathroom
- 2.5 Bathrooms
- Whirlpool Bathtub
Laundry
- Laundry Room
- Dryer
- Washer
Basement
- Walk-Up Access
- Connecting Stairway
- Rear Basement Entry
- Workshop
Outdoor Features
- Patio
- Shed
Schools
- Lewistown Elementary School
- Thurmont Middle School
- Catoctin High School
Utilities
- Forced Air Heating and Cooling System
- Vented Exhaust Fan
- Well
- Electric Water Heater
- Septic Tank
Community Details
- No Home Owners Association
- Resolution Farm Subdivision
Listing and Financial Details
- Tax Lot 10
- Assessor Parcel Number 1120406623
Ownership History
Purchase Details
Home Financials for this Owner
Home Financials are based on the most recent Mortgage that was taken out on this home.Purchase Details
Home Financials for this Owner
Home Financials are based on the most recent Mortgage that was taken out on this home.Purchase Details
Home Financials for this Owner
Home Financials are based on the most recent Mortgage that was taken out on this home.Similar Homes in Thurmont, MD
Home Values in the Area
Average Home Value in this Area
Purchase History
| Date | Buyer | Sale Price | Title Company |
|---|---|---|---|
| Wienholt Lan Terrence L | $490,000 | Olde Town Title Inc | |
| Musser Roger J | $236,000 | -- | |
| Clark Craig E | $35,000 | -- |
Mortgage History
| Date | Status | Borrower | Loan Amount |
|---|---|---|---|
| Open | Wienholt Lan Terrence L | $290,000 | |
| Previous Owner | Musser Roger J | $120,000 | |
| Previous Owner | Clark Craig E | $25,000 |
Property History
| Date | Event | Price | Change | Sq Ft Price |
|---|---|---|---|---|
| 11/17/2017 11/17/17 | Sold | $490,000 | -2.0% | $222 / Sq Ft |
| 09/26/2017 09/26/17 | Pending | -- | -- | -- |
| 09/23/2017 09/23/17 | For Sale | $499,995 | -- | $226 / Sq Ft |
Tax History Compared to Growth
Tax History
| Year | Tax Paid | Tax Assessment Tax Assessment Total Assessment is a certain percentage of the fair market value that is determined by local assessors to be the total taxable value of land and additions on the property. | Land | Improvement |
|---|---|---|---|---|
| 2024 | $6,379 | $514,600 | $0 | $0 |
| 2023 | $5,377 | $450,200 | $0 | $0 |
| 2022 | $4,629 | $385,800 | $103,200 | $282,600 |
| 2021 | $4,586 | $383,967 | $0 | $0 |
| 2020 | $4,586 | $382,133 | $0 | $0 |
| 2019 | $4,565 | $380,300 | $103,200 | $277,100 |
| 2018 | $4,605 | $380,300 | $103,200 | $277,100 |
| 2017 | $4,565 | $380,300 | $0 | $0 |
| 2016 | $4,384 | $403,900 | $0 | $0 |
| 2015 | $4,384 | $394,400 | $0 | $0 |
| 2014 | $4,384 | $384,900 | $0 | $0 |
Agents Affiliated with this Home
-
Andy Lapkoff

Seller's Agent in 2017
Andy Lapkoff
RE/MAX
(240) 367-7354
1 in this area
55 Total Sales
-
Steve Powell

Buyer's Agent in 2017
Steve Powell
Samson Properties
(301) 991-7990
228 Total Sales
Map
Source: Bright MLS
MLS Number: 1001011321
APN: 20-406623
- 9575 Woodland Dr
- 9340 Links Rd
- 11715 Clyde Young Rd
- 11310 Bottomley Rd
- 2 Thru 6 Main St
- 201 N 2nd St
- 104 S 2nd St
- 12 N 2nd St
- 10 Rosewood Ct Unit 102
- 11 Rosewood Ct Unit 101
- 10107 Statesman Ct
- 8400 Lassie Ct W
- 9401 Daysville Ave
- 106 Bedrock Dr
- 9410 Daysville Ave
- 324 Copper Oaks Dr
- 127 Capricorn Rd
- 121 Capricorn Rd
- 601 Scarlet Oak Ct
- 114 Greenwich Dr
- 8801 Links Bridge Rd
- 8801A Links Bridge Rd
- 8903 Links Bridge Rd
- 8902A Links Bridge Rd
- 8902B Links Bridge Rd
- 8802D Links Bridge Rd
- 8929 Links Bridge Rd
- 8749 Ramsburg Rd
- 8802 Links Bridge Rd
- 8802B Links Bridge Rd
- 8802A Links Bridge Rd
- 8802 Links Bridge Rd
- 8802 Links Bridge Rd
- 8940A Links Bridge Rd
- 8940B Links Bridge Rd
- 8940B Links Bridge Rd
- 8735 Ramsburg Rd
- 8802 Links Bridge Rd
- 8702C Links Bridge Ln
- 8702A Links Bridge Ln
