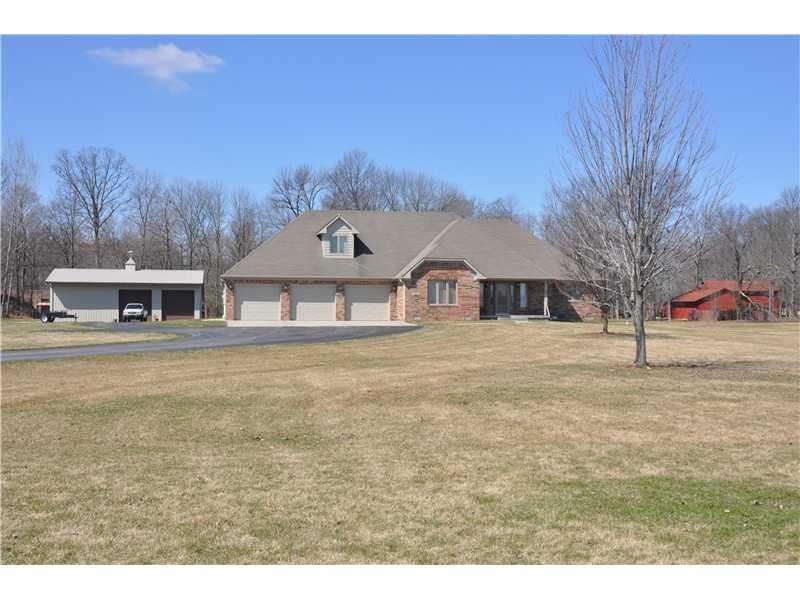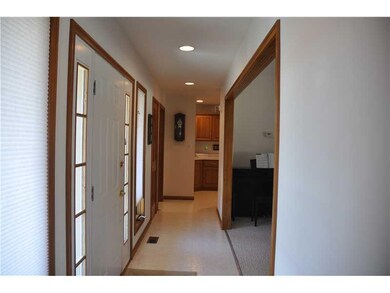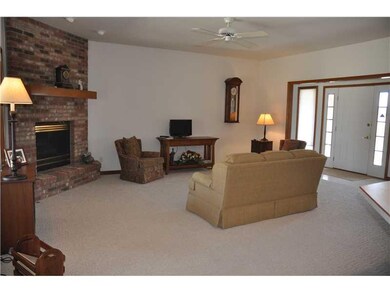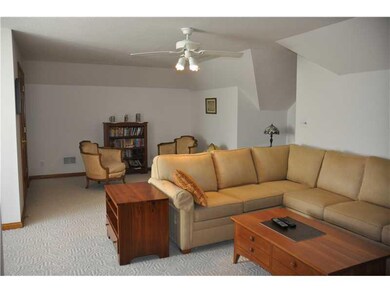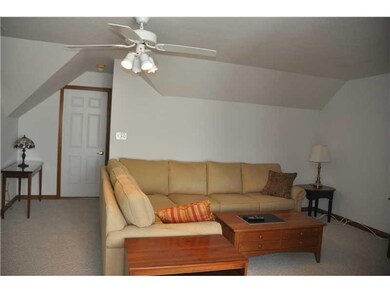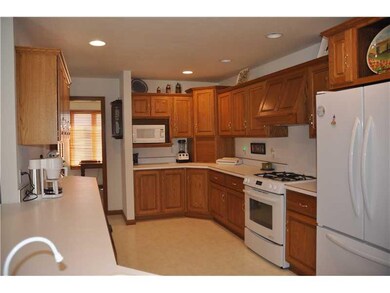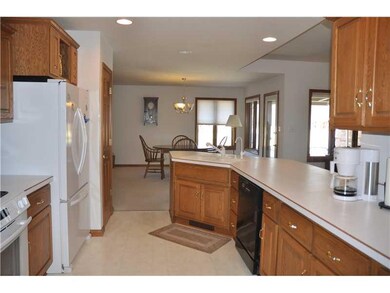
8801 N Pr Tucker Ln Fountaintown, IN 46130
Estimated Value: $539,000 - $667,000
Highlights
- Ranch Style House
- Thermal Windows
- Security System Owned
- Pole Barn
- Walk-In Closet
- Central Air
About This Home
As of May 2015Custom built home with a rare find! A 2200 SF outbuilding heated, 5 bays in back, large work area in front and enclosed office. 220 electric, & water. Perfect for car enthusiasts , woodworking or whatever. 5 acres on a private lane perfect for gardening! The home is an open plan that offers a family room above the garage that has 2 large closets and walk in attic. Triton Schools. Only minutes to I-74. Your own piece of the country yet easy access to Indy.
Last Agent to Sell the Property
Janice Kernel
Keller Williams Indy Metro S Listed on: 03/29/2015

Last Buyer's Agent
Jamie Suchotzky
Red Hot, REALTORS LLC
Home Details
Home Type
- Single Family
Est. Annual Taxes
- $1,810
Year Built
- Built in 1997
Lot Details
- 5
Home Design
- Ranch Style House
- Brick Exterior Construction
Interior Spaces
- Gas Log Fireplace
- Thermal Windows
- Great Room with Fireplace
- Crawl Space
- Attic Access Panel
- Security System Owned
Kitchen
- Gas Oven
- Microwave
- Dishwasher
Bedrooms and Bathrooms
- 3 Bedrooms
- Walk-In Closet
Parking
- Garage
- Gravel Driveway
Utilities
- Central Air
- Geothermal Heating and Cooling
- Well
- Water Purifier
- Septic Tank
Additional Features
- Pole Barn
- 5 Acre Lot
Community Details
- Tuckers Emerson Ave Subdivision
Listing and Financial Details
- Assessor Parcel Number 730219100089000013
Ownership History
Purchase Details
Home Financials for this Owner
Home Financials are based on the most recent Mortgage that was taken out on this home.Purchase Details
Purchase Details
Home Financials for this Owner
Home Financials are based on the most recent Mortgage that was taken out on this home.Similar Homes in the area
Home Values in the Area
Average Home Value in this Area
Purchase History
| Date | Buyer | Sale Price | Title Company |
|---|---|---|---|
| Thomas Carl Jason | -- | First American Title Ins | |
| Thomas Carl Jason | $319,000 | -- | |
| Easler Joseph S | -- | Chicago Title |
Mortgage History
| Date | Status | Borrower | Loan Amount |
|---|---|---|---|
| Previous Owner | Easler Joseph S | $215,880 |
Property History
| Date | Event | Price | Change | Sq Ft Price |
|---|---|---|---|---|
| 05/04/2015 05/04/15 | Sold | $319,000 | -1.8% | $98 / Sq Ft |
| 03/31/2015 03/31/15 | Pending | -- | -- | -- |
| 03/29/2015 03/29/15 | For Sale | $325,000 | -- | $100 / Sq Ft |
Tax History Compared to Growth
Tax History
| Year | Tax Paid | Tax Assessment Tax Assessment Total Assessment is a certain percentage of the fair market value that is determined by local assessors to be the total taxable value of land and additions on the property. | Land | Improvement |
|---|---|---|---|---|
| 2024 | $2,975 | $437,200 | $45,400 | $391,800 |
| 2023 | $3,043 | $427,300 | $45,400 | $381,900 |
| 2022 | $2,813 | $390,600 | $42,500 | $348,100 |
| 2021 | $2,222 | $320,400 | $42,500 | $277,900 |
| 2020 | $2,124 | $310,700 | $42,500 | $268,200 |
| 2019 | $2,146 | $306,000 | $42,200 | $263,800 |
| 2018 | $1,936 | $284,800 | $42,200 | $242,600 |
| 2017 | $1,864 | $276,800 | $42,200 | $234,600 |
| 2016 | $1,664 | $268,100 | $41,100 | $227,000 |
| 2014 | $1,586 | $253,600 | $41,100 | $212,500 |
| 2013 | $1,586 | $253,900 | $41,100 | $212,800 |
Agents Affiliated with this Home
-

Seller's Agent in 2015
Janice Kernel
Keller Williams Indy Metro S
(317) 696-0277
-

Buyer's Agent in 2015
Jamie Suchotzky
Red Hot, REALTORS LLC
(317) 527-4663
343 Total Sales
Map
Source: MIBOR Broker Listing Cooperative®
MLS Number: MBR21343298
APN: 73-02-19-100-089.000-013
- 6820 W Forest Brook Dr
- 7512 W 800 N
- 9237 N 500 W
- 7381 N Green Meadows
- 8990 N 850 W
- 7455 W 700 N
- 7195 W 700 N
- 9974 N 850 W
- 7140 N Michigan Rd
- 6629 N 600 W
- 7234 N Christopher Ln
- 8937 W 800 N
- 11198 N 650 W
- 8371 N 400 W
- 5950 S Carroll Rd
- 11603 Maze Rd
- 5386 W 1100 N
- 11812 Southeastern Ave
- 7727 Huff St
- 12014 Briar Way Center Dr
- 8801 N Pr Tucker Ln
- 8721 N Pr Tucker Ln
- 8806 N Timberlane Dr
- 8828 N Timberlane Dr
- 8856 N Timberlane Dr
- 8762 N Timberlane Dr
- 8865 N Pr Tucker Ln
- 8744 N Timberlane Dr
- 6765 W Forest Brook Dr
- 8749 N Timberlane Dr
- 8836 N Pr Tucker Ln
- 8878 N Timberlane Dr
- 6774 W Forest Brook Dr
- 8726 N Timberlane Dr
- 8795 N Timberlane Dr
- 6809 W Forest Brook Dr
- 8720 N Pr Tucker Ln
- 8848 N Pr Tucker Ln
- 8902 N Timberlane Dr
