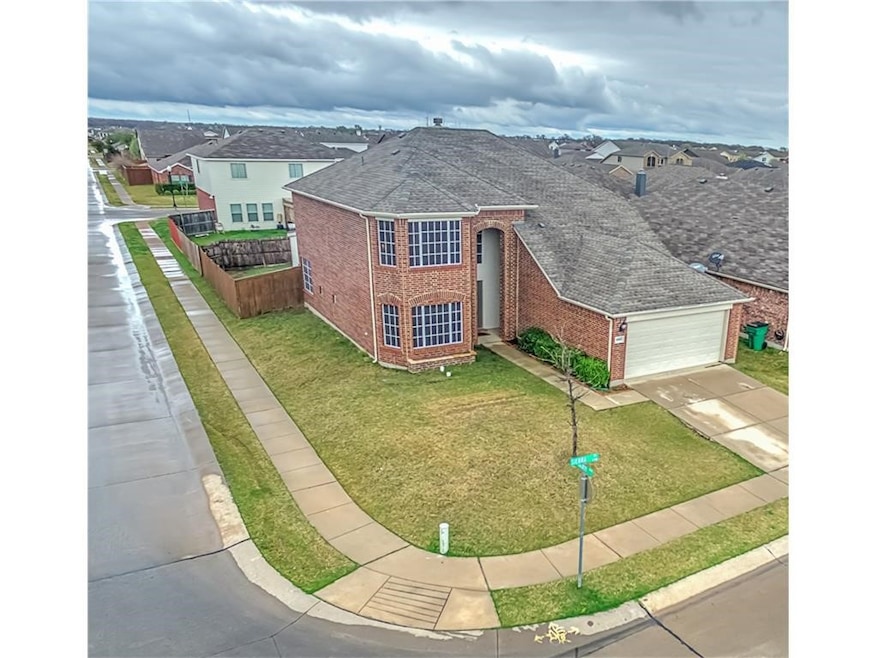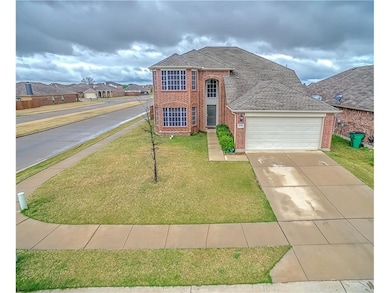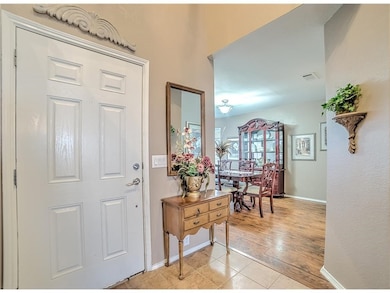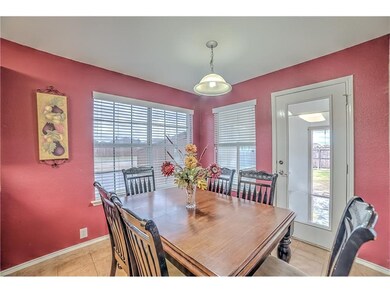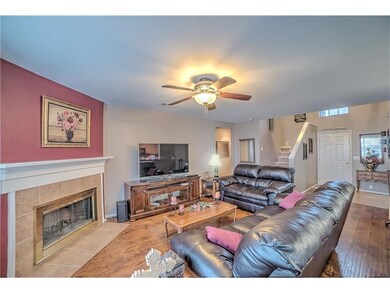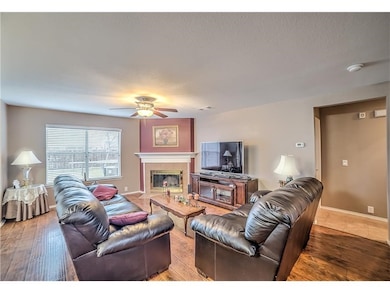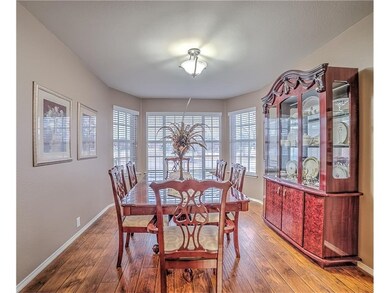8801 Sierra Trail Crossroads, TX 76227
Highlights
- Traditional Architecture
- Corner Lot
- 2 Car Attached Garage
- Wood Flooring
- Covered patio or porch
- Home Security System
About This Home
Nice corner lot located near Community Pool and Elementary School. Stainless Steel Appliances. Master down, 3 additional Bedrooms up, Game room up. Wood Flooring in Living room, Attached Mud Room or Doggie house. Workshop or Play house in back yard. This is a great property, walking distance to elementary school.
Listing Agent
Stasey Real Estate Brokerage Phone: 469-667-7940 License #0723873 Listed on: 05/12/2025
Co-Listing Agent
Diana Stasey
Stasey Real Estate Brokerage Phone: 469-667-7940 License #0308298
Home Details
Home Type
- Single Family
Est. Annual Taxes
- $6,935
Year Built
- Built in 2007
Lot Details
- 6,011 Sq Ft Lot
- Wood Fence
- Corner Lot
- Interior Lot
- Sprinkler System
HOA Fees
- $40 Monthly HOA Fees
Parking
- 2 Car Attached Garage
- Garage Door Opener
Home Design
- Traditional Architecture
- Brick Exterior Construction
- Composition Roof
Interior Spaces
- 2,627 Sq Ft Home
- 2-Story Property
- Wood Burning Fireplace
- Fireplace Features Masonry
Kitchen
- Electric Oven
- Electric Cooktop
- <<microwave>>
- Dishwasher
- Disposal
Flooring
- Wood
- Carpet
- Ceramic Tile
Bedrooms and Bathrooms
- 4 Bedrooms
Home Security
- Home Security System
- Fire and Smoke Detector
Outdoor Features
- Covered patio or porch
- Outdoor Storage
- Rain Gutters
Schools
- Cross Oaks Elementary School
- Ray Braswell High School
Utilities
- Central Heating and Cooling System
- Underground Utilities
- High Speed Internet
Listing and Financial Details
- Residential Lease
- Property Available on 6/15/25
- Tenant pays for all utilities, electricity, gas, grounds care, insurance, security, water
- Legal Lot and Block 32 / 8B
- Assessor Parcel Number R295156
Community Details
Overview
- Association fees include all facilities
- Essex Mgmt Association
- Cross Oak Ranch #3 Subdivision
Pet Policy
- Pet Size Limit
- Pet Deposit $500
- 2 Pets Allowed
- Breed Restrictions
Map
Source: North Texas Real Estate Information Systems (NTREIS)
MLS Number: 20933230
APN: R295156
- 8804 Trailblazer Dr
- 8808 Sagebrush Trail
- 8725 Yosemite Trail
- 8904 Sagebrush Trail
- 8828 King Ranch Dr
- 1104 Cheyenne Dr
- 8920 Whirlwind Trail
- 8805 Deadwood Ln
- 8824 Wagon Trail
- 9016 Sagebrush Trail
- 8708 Wagon Trail
- 8829 Deadwood Ln
- 8704 Wagon Trail
- 8808 Deadwood Ln
- 8729 Chisholm Trail
- 9005 Wagon Trail
- 8828 Tumbleweed Dr
- 8900 Tumbleweed Dr
- 8404 Sioux Trail
- 8400 Sioux Trail
- 8700 Trailblazer Dr
- 8708 Sierra Trail
- 8904 Sagebrush Trail
- 8805 Tenderfoot Ln
- 8813 Deadwood Ln
- 8828 Wagon Trail
- 1332 Red River Dr
- 8505 Sagebrush Trail
- 1408 Red River Dr
- 9109 Wagon Trail
- 8924 Tumbleweed Dr
- 1205 Ponderosa Dr
- 9001 Tumbleweed Dr
- 621 Big Horn Rd
- 9024 Winding Creek Dr
- 8201 Black Hills Trail
- 8805 Wayne St
- 9100 Wayne St
- 8908 Stewart St
- 3128 Cottontail Dr
