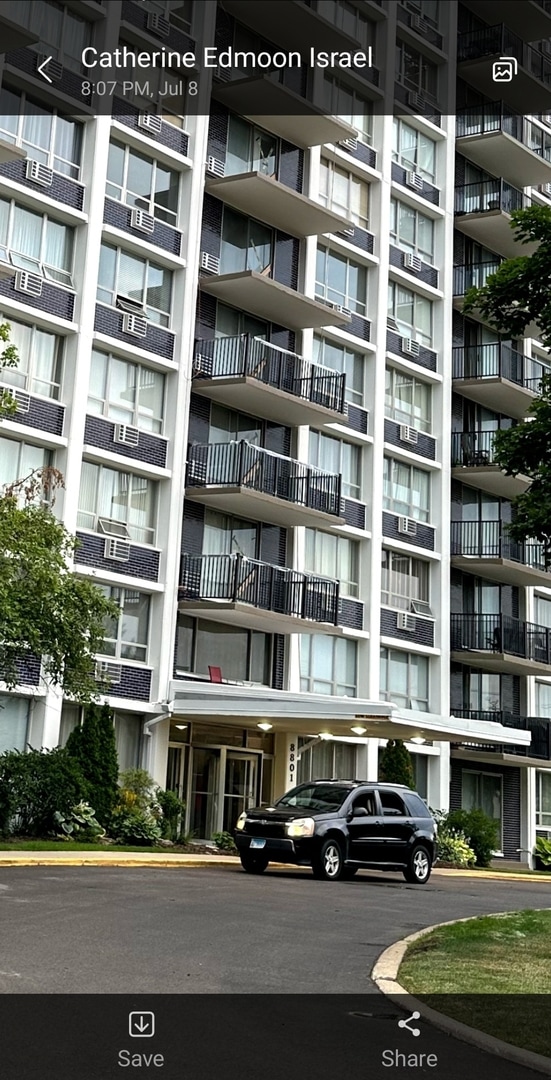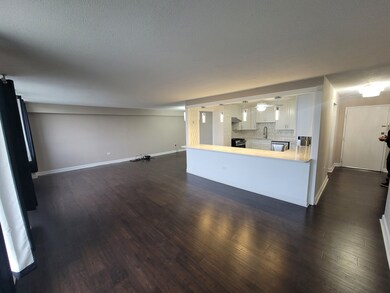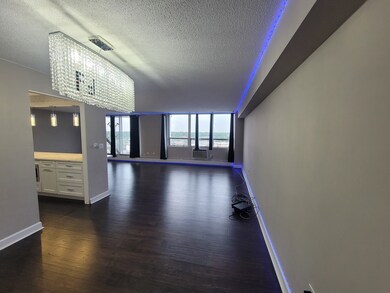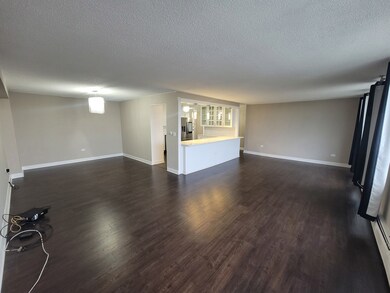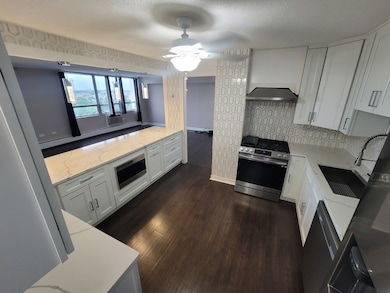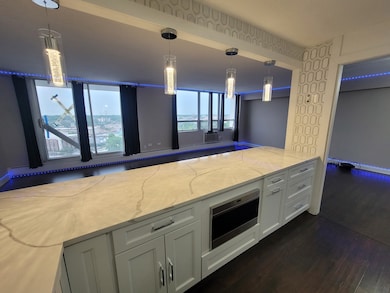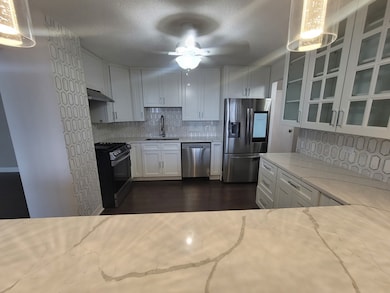Highland Towers 8801 W Golf Rd Unit 11C Niles, IL 60714
Highlights
- In Ground Pool
- Lock-and-Leave Community
- Elevator
- Maine East High School Rated A
- Wood Flooring
- Balcony
About This Home
Welcome to this newly updated condo at Highland Towers, offering a spacious 1-bedroom layout with an open-concept living and dining area perfect for entertaining or relaxing. The updated kitchen and bathroom provide modern conveniences, while gleaming hardwood floors flow throughout the unit. Step out onto your spectacular balcony and enjoy the views. One assigned parking space ensures convenience, and guest parking may be available for up to 3 additional vehicles. Beat the summer heat in the refreshing community pool. Cat owners will be pleased as felines are permitted, though the association does not allow dogs. All utilities except electricity are included in the rent, and residents also benefit from convenient first-floor laundry and storage facilities.
Property Details
Home Type
- Multi-Family
Est. Annual Taxes
- $3,202
Year Built
- Built in 1976
Home Design
- Property Attached
- Brick Exterior Construction
- Concrete Perimeter Foundation
Interior Spaces
- 950 Sq Ft Home
- Family Room
- Living Room
- Dining Room
- Wood Flooring
- Laundry Room
Kitchen
- Dishwasher
- Disposal
Bedrooms and Bathrooms
- 1 Bedroom
- 1 Potential Bedroom
- 1 Full Bathroom
Parking
- 1 Parking Space
- Driveway
- Parking Included in Price
- Assigned Parking
Outdoor Features
- In Ground Pool
Schools
- Mark Twain Elementary School
- Gemini Junior High School
- Maine East High School
Utilities
- Baseboard Heating
- Heating System Uses Steam
- Heating System Uses Natural Gas
- Lake Michigan Water
Listing and Financial Details
- Property Available on 7/8/25
- Rent includes gas, heat, water, parking, pool, exterior maintenance, lawn care, snow removal
Community Details
Overview
- 109 Units
- Manaher Association, Phone Number (773) 313-0025
- Highland Towers Subdivision
- Property managed by ROSEN MANAGEMENT
- Lock-and-Leave Community
- 12-Story Property
Amenities
- Common Area
- Coin Laundry
- Elevator
Recreation
Pet Policy
- No Pets Allowed
Map
About Highland Towers
Source: Midwest Real Estate Data (MRED)
MLS Number: 12414550
APN: 09-15-202-046-1098
- 8801 W Golf Rd Unit 6J
- 8801 W Golf Rd Unit 5B
- 8801 W Golf Rd Unit 10C
- 8801 W Golf Rd Unit 12B
- 8809 W Golf Rd Unit 11F
- 8815 W Golf Rd Unit 6B
- 8815 W Golf Rd Unit 7A
- 8880 Golf Rd Unit 1H
- 8888 Steven Dr Unit 1H
- 9633 Brandy Ct Unit 6
- 9009 Golf Rd Unit 5B
- 9666 Lois Dr Unit D
- 8916 Kenneth Dr Unit 1E
- 9362 Clancy Dr
- 8649 Gregory Ln Unit 3
- 9344 N Lincoln Ave
- 8928 Steven Dr Unit 1A
- 9450 Greenwood Ave
- 8666 Gregory Ln Unit C
- 8664 Gregory Ln Unit E
- 8880 Golf Rd Unit 2C
- 8975 W Golf Rd
- 8975 W Golf Rd Unit 731
- 8975 W Golf Rd Unit 321
- 8975 W Golf Rd Unit 625
- 8642 Golf Rd
- 9001 W Golf Rd Unit 10D
- 9098 W Terrace Dr Unit 5L
- 9701 N Dee Rd Unit 6H
- 9275 Noel Ave Unit C3
- 9700 Sumac Rd
- 9723 Elm Terrace
- 9030 Kennedy Dr
- 8974 N Western Ave Unit D309
- 8936 N Parkside Ave Unit B305
- 412 Glendale Rd
- 8905 Knight Ave Unit F101
- 524 Lotus Ln
- 8854 N Chester Ave Unit 1S
- 9419 Bay Colony Dr Unit 3E
