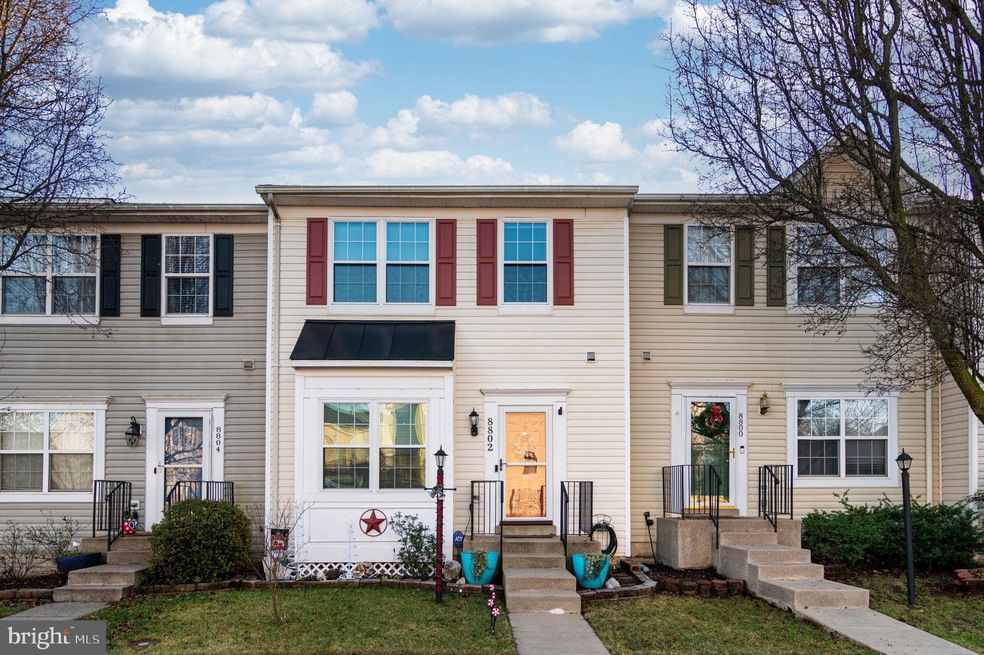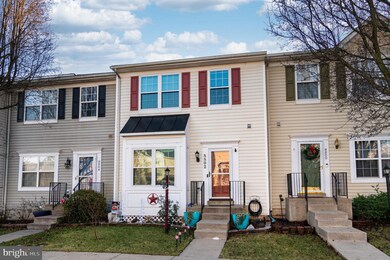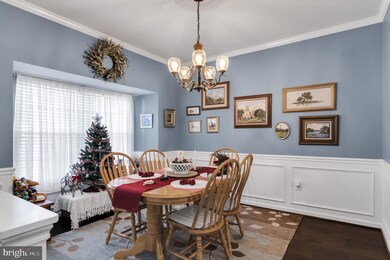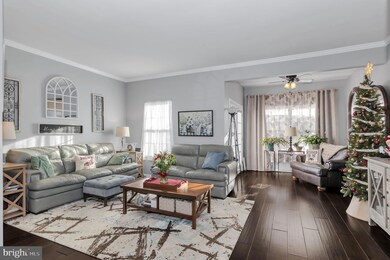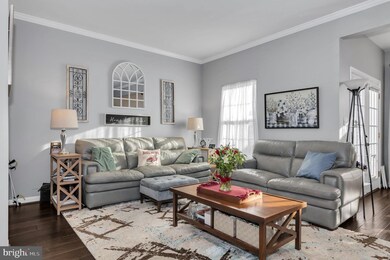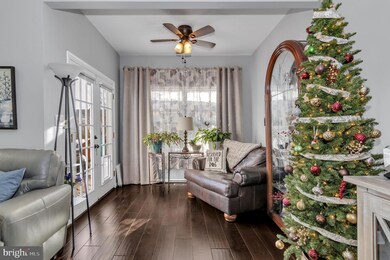
8802 Dunstable Loop Bristow, VA 20136
Linton Hall NeighborhoodHighlights
- Clubhouse
- Deck
- Traditional Architecture
- Gainesville Middle School Rated A-
- Traditional Floor Plan
- 2-minute walk to Sheffield Manor Private Pool
About This Home
As of January 2024Welcome to Sheffield Manor!! ENJOY the gleaming hardwood throughout the upper two levels and the bump-outs on all three levels. This beautiful townhome has 3 Bedrooms, 2 full bathrooms and 2 Half baths. On the main floor all the kitchen appliances have been upgraded to include oven, microwave, dishwasher, and refrigerator. The upper level has 3 Bedrooms to include a freshly painted Primary bedroom with en suite bathroom. The basement has a half bath and freshly painted multi-purpose room and a spacious family room with walk-out to your fenced in back-yard. The spacious home boasts a great deck perfect for entertaining with stairs leading down to the back patio and astro turf for an almost no maintenance yard. The community offers wonderful amenities including a Clubhouse, Outdoor Pool, Basketball, Pickleball and Tennis Courts - and a two-acre fishing pond. You are minutes to shopping, restaurants, entertainment and Commuter options to include the VRE under 10 miles, commuter lot under 3 miles, and more.
Last Agent to Sell the Property
Allison James Estates & Homes License #0225083765 Listed on: 12/29/2023

Townhouse Details
Home Type
- Townhome
Est. Annual Taxes
- $4,564
Year Built
- Built in 2000
Lot Details
- 1,498 Sq Ft Lot
- Property is in very good condition
HOA Fees
- $107 Monthly HOA Fees
Home Design
- Traditional Architecture
- Shingle Roof
- Composition Roof
- Aluminum Siding
- Vinyl Siding
- Concrete Perimeter Foundation
Interior Spaces
- Property has 3 Levels
- Traditional Floor Plan
- Ceiling Fan
- French Doors
- Combination Kitchen and Dining Room
- Washer and Dryer Hookup
Kitchen
- Electric Oven or Range
- Stove
- Built-In Microwave
- Ice Maker
- Dishwasher
- Stainless Steel Appliances
- Disposal
Flooring
- Wood
- Partially Carpeted
Bedrooms and Bathrooms
- 3 Bedrooms
- Walk-In Closet
- Bathtub with Shower
- Walk-in Shower
Basement
- Basement Fills Entire Space Under The House
- Laundry in Basement
Home Security
Parking
- Assigned parking located at #24
- Parking Lot
- Off-Street Parking
- 2 Assigned Parking Spaces
Eco-Friendly Details
- Energy-Efficient Appliances
Outdoor Features
- Deck
- Patio
- Rain Gutters
Utilities
- Forced Air Heating and Cooling System
- Vented Exhaust Fan
- High-Efficiency Water Heater
- Natural Gas Water Heater
Listing and Financial Details
- Tax Lot 24
- Assessor Parcel Number 7596-03-0445
Community Details
Overview
- Association fees include common area maintenance, pool(s), trash, snow removal
- Sheffield Manor Homeowners Association
- Sheffield Manor Subdivision
- Property Manager
Amenities
- Clubhouse
Recreation
- Community Basketball Court
- Community Pool
- Jogging Path
Pet Policy
- No Pets Allowed
Security
- Storm Doors
- Fire and Smoke Detector
Ownership History
Purchase Details
Home Financials for this Owner
Home Financials are based on the most recent Mortgage that was taken out on this home.Purchase Details
Home Financials for this Owner
Home Financials are based on the most recent Mortgage that was taken out on this home.Purchase Details
Home Financials for this Owner
Home Financials are based on the most recent Mortgage that was taken out on this home.Purchase Details
Home Financials for this Owner
Home Financials are based on the most recent Mortgage that was taken out on this home.Purchase Details
Similar Homes in the area
Home Values in the Area
Average Home Value in this Area
Purchase History
| Date | Type | Sale Price | Title Company |
|---|---|---|---|
| Warranty Deed | $515,200 | Doma Title | |
| Warranty Deed | $356,000 | The Settlement Company | |
| Warranty Deed | $340,000 | -- | |
| Deed | $180,000 | -- | |
| Deed | $175,000 | -- |
Mortgage History
| Date | Status | Loan Amount | Loan Type |
|---|---|---|---|
| Open | $489,440 | New Conventional | |
| Previous Owner | $365,588 | VA | |
| Previous Owner | $364,736 | VA | |
| Previous Owner | $363,654 | VA | |
| Previous Owner | $350,500 | New Conventional | |
| Previous Owner | $340,000 | New Conventional | |
| Previous Owner | $30,000 | Credit Line Revolving | |
| Previous Owner | $39,543 | Credit Line Revolving | |
| Previous Owner | $48,000 | Credit Line Revolving | |
| Previous Owner | $240,000 | Adjustable Rate Mortgage/ARM | |
| Previous Owner | $48,000 | Credit Line Revolving | |
| Previous Owner | $178,589 | FHA |
Property History
| Date | Event | Price | Change | Sq Ft Price |
|---|---|---|---|---|
| 01/16/2024 01/16/24 | Sold | $515,200 | +3.0% | $221 / Sq Ft |
| 12/31/2023 12/31/23 | Pending | -- | -- | -- |
| 12/29/2023 12/29/23 | For Sale | $499,990 | +40.4% | $214 / Sq Ft |
| 07/16/2018 07/16/18 | Sold | $356,000 | +1.7% | $154 / Sq Ft |
| 06/06/2018 06/06/18 | Pending | -- | -- | -- |
| 06/01/2018 06/01/18 | For Sale | $350,000 | -- | $151 / Sq Ft |
Tax History Compared to Growth
Tax History
| Year | Tax Paid | Tax Assessment Tax Assessment Total Assessment is a certain percentage of the fair market value that is determined by local assessors to be the total taxable value of land and additions on the property. | Land | Improvement |
|---|---|---|---|---|
| 2024 | $4,658 | $468,400 | $139,800 | $328,600 |
| 2023 | $4,462 | $428,800 | $120,000 | $308,800 |
| 2022 | $4,547 | $401,900 | $114,800 | $287,100 |
| 2021 | $4,393 | $359,100 | $92,000 | $267,100 |
| 2020 | $5,320 | $343,200 | $82,800 | $260,400 |
| 2019 | $4,955 | $319,700 | $80,300 | $239,400 |
| 2018 | $3,573 | $295,900 | $76,500 | $219,400 |
| 2017 | $3,628 | $293,000 | $76,500 | $216,500 |
| 2016 | $3,428 | $279,100 | $72,500 | $206,600 |
| 2015 | $3,322 | $280,400 | $72,500 | $207,900 |
| 2014 | $3,322 | $264,500 | $69,100 | $195,400 |
Agents Affiliated with this Home
-
Liz Blackmon

Seller's Agent in 2024
Liz Blackmon
Allison James Estates & Homes
(703) 398-6202
1 in this area
97 Total Sales
-
Alejandra Olivera

Seller Co-Listing Agent in 2024
Alejandra Olivera
Allison James Estates & Homes
(571) 319-7383
1 in this area
18 Total Sales
-
Michael DeAngelis

Buyer's Agent in 2024
Michael DeAngelis
Samson Properties
(443) 831-5681
1 in this area
57 Total Sales
-
Karen Crowe

Seller's Agent in 2018
Karen Crowe
Coldwell Banker (NRT-Southeast-MidAtlantic)
(703) 928-0475
61 Total Sales
-
Lisa Cutsail

Buyer's Agent in 2018
Lisa Cutsail
RE/MAX Gateway, LLC
(703) 618-9006
1 in this area
47 Total Sales
Map
Source: Bright MLS
MLS Number: VAPW2062598
APN: 7596-03-0445
- 8807 Grantham Ct
- 12649 Victory Lakes Loop
- 7948 Sequoia Park Way
- 12253 Tulane Falls Dr
- 12841 Victory Lakes Loop
- 9078 Brewer Creek Place
- 12205 Desoto Falls Ct
- 9207 Cascade Falls Dr
- 12013 Kemps Landing Cir
- 9016 Brewer Creek Place
- 9005 Brewer Creek Place
- 8650 Trenton Chapel Way
- 11917 Hayes Station Way
- 9146 Ribbon Falls Loop
- 11914 Rayborn Creek Dr
- 8112 Devlin Rd
- 9338 Falling Water Dr
- 9226 Campfire Ct
- 9204 Alvyn Lake Cir
- 9318 Crestview Ridge Dr
